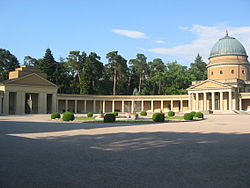Material entirety Waldfriedhof (Darmstadt)
| Unity forest cemetery | |
|---|---|
 Main entrance with portico and consecration hall (2008) |
|
| Data | |
| place | Darmstadt |
| architect | August Buxbaum |
| Client | City of Darmstadt |
| Architectural style | traditionalism |
| Construction year | 1914-1922 |
| Coordinates | 49 ° 52 '13.1 " N , 8 ° 36' 46.2" E |
The forest cemetery as a whole is a protected part of the Darmstadt forest cemetery in Darmstadt .
History and description
The Darmstadt forest cemetery was laid out in 1914 according to plans by the architect August Buxbaum and inaugurated in the same year. The cemetery was not finally completed until 1922.
The forest cemetery as a whole includes the portal, the semicircular colonnade , the crematorium on the west side, the consecration hall on the east side, the two identical administrative buildings at the outer end of the arcade and the small, symmetrically laid out business pavilions in the axis south of the forecourt . In the center of the building complex there is a fountain which is flanked by two columns with urns. Stylistically, the ensemble belongs to traditionalism.
Monument protection
The forest cemetery as a whole is a typical example of the traditionalist architectural style in Darmstadt. For architectural, architectural and urban historical reasons, the building ensemble is a listed building .
Varia
In the 2000s, a new crematorium was built east of the blessing hall. The old crematorium is now used as an exhibition and event room. Today there is a café in the western administration building.
Picture gallery
literature
- Günter Fries et al .: City of Darmstadt. ( Monument topography of the Federal Republic of Germany , cultural monuments in Hesse .) Vieweg Verlag, Braunschweig 1994, ISBN 3-528-06249-5 , pp. 590f.




