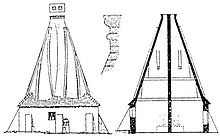Sweden Tower (Wagenitz)
The Schwedenturm is a remnant of a kitchen building in Wagenitz in Brandenburg. The building is now used as a museum.
history
The Wagenitzer Schwedenturm was built in 1571 on behalf of Hartwig von Bredow as a tower-like kitchen that looks strange today. As a dairy, it formed the foundation stone for the Wagenitz Castle and was part of the castle complex with the massive manor house, which was completed in 1587 . In the early Middle Ages, special free-standing kitchens were already being built in larger businesses such as monasteries and castles. These kitchens were built free-standing for the purpose of fire protection , as one or more kitchen chimneys with a large stove with an open fire were located in them. In the kitchen buildings, the upwardly tapering chimneys stretched across the entire kitchen space, which were often grouped together like a dome . Similar kitchen chimneys, spanning the entire hearth and tapering towards the chimney, can be found in old preacher's and schoolchildren's houses in the Mark Brandenburg region as well as in town houses. These kitchen chimneys were always in the middle of the house and were covered.
The Wagenitzer Schwedenturm, on the other hand, was never roofed and such a roof was never planned. A middle partition divides the tower into two equal halves, each with a hearth on the partition. The vault that can still be seen today and the outer buttresses must have been clamped in or added later, this is suggested by the different formats of the bricks of the buttresses and the walls.
The massive roof originally formed two open chimney-shaped chimneys above the two stoves. The floor plan of each chimney was a rectangle with attached semicircles, which tapered steadily upwards and merged into an elongated chimney.
“This peculiar construction had to be specially secured. In the four corners of the building we find 1 1 ⁄ a stone strong pillars, further on each straight side of the chimney three ribs, 1 stone wide outwardly 1 ⁄ a stone protruding strongly, the same on the rounded parts of the chimney and finally inside a number of short, upwardly tapering sets of ribs that sit on beams used for anchoring. The stability of the chimney still suffered. "
After the Second World War until 1969, the Swedish Tower was also used for residential purposes, as there was a significant housing shortage in the area after the Second World War. The Schwedenturm has been a nesting place for storks since 1972 , and the partial collapse of the eastern chimney in 1979/80 and complete collapse in 1984 (which happened on the night of January 8th to 9th) could not change anything. Even during the construction work to maintain the tower from 1991 to 1994, the storks remained loyal to their tower. A total of DM 710,000 was spent on maintaining the rest of the tower . On July 1, 1994, the building was accepted. A farmer's museum has existed in the Swedish Tower since 1995 and can be visited by appointment.
Web links
Individual evidence
- ^ Kreil: Friesack district - forays through Ländchen and Luch-, Geiger-Verlag (1996), page 79, ISBN 3-89570-131-9
Coordinates: 52 ° 40 ′ 22.1 ″ N , 12 ° 38 ′ 31 ″ E

