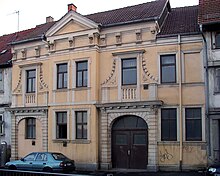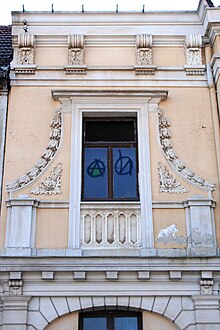Siebleber Strasse 24
The house at Siebleber Straße 24 was an aristocratic palace from the 18th century in Gotha . The city palace served as a residence for the von Wangenheim and von Bassewitz families . Until 1858 it had the address Große Siebleber Gasse 1098/1099 and was a listed building .
history
The aristocratic palace on Siebleber Straße probably came into the possession of the Wangenheim family at the end of the 18th century. The von Wangenheims belong to the Thuringian nobility and, in addition to lands, also had lucrative posts at the Gothaer Hof. Another residence of the noble family was near Siebleber Straße, the Alte Münze , which was demolished in 1997. Friedrich Walrab Freiherr von Wangenheim, later Herzoglich-Gothaische Major General , castle captain and gentleman on Brüheim , lived with his wife Anna Sylvia, a subsidiary of the Registrar Ernst August of Studnitz , Palais. Thereafter, her daughter Christiane Luise, married to the chamberlain and forester Johann Barthold von Bassewitz since 1814, inherited the house. The next owner was the unmarried daughter Marie Freiin von Wangenheim. After their death in 1885 the property was transferred to the "von Wangenheim-Winterstein'sche Family Foundation". In the 1890s, the government council widow Clara von Bassewitz and Fraulein Marie von Bassewitz lived in the palace. After that, at the beginning of the 20th century, more and more middle-class residents moved in.
In 1903 the publishing bookseller Paul Matthaei (1851–1923) bought the property at Siebleber Strasse 24. The back and side buildings of the courtyard of the palace were demolished, and court architect Carl Merten built a printing shop. The new buildings were already occupied in 1904. The printing works and the palace survived the Second World War without major damage. In 1968 the company merged with the "Stollberg'schen Druckerei". In 1972 the company was finally expropriated and from then on was called the "August Bebel" printing company.
In 1990 the plots 20 to 24 were transferred back and finally sold in 1997 to the municipal construction company Gotha (BGG). This had the palace with almost all of the printing works torn down in 2011. In 2017, the managing director of BGG, Christine Riede, presented plans for redevelopment of the vacant lot Sieblebener Straße 16 to 26.
building
The palace was a half-timbered building with a basement from the period after 1665 and was given a solid baroque facade around 1720. This was redesigned in a neoclassical style at the end of the 19th century and was provided with a protruding central projectile and a triangular pediment. In addition, the risalit was flanked by two flat arched portals. Above the portals were ribbons made of acanthus leaves . The eaves were also decorated with acanthus leaves and volutes .
The printing works had brick facades. Part of the building of the printing works on Siebleber Wall is still preserved.
literature
- Matthias Wenzel: domicile for general and a chief forester. In: Thüringische Landeszeitung , November 29, 2003
- Matthias Wenzel: The oldest and largest printing company. In: Thüringische Landeszeitung, December 13, 2003
Individual evidence
- ^ Claudia Klinger: Modern apartments for downtown Gotha, Thüringer Allgemeine Gotha , January 25, 2017
- ↑ Udo Hopf: Architectural and archaeological documentation of the demolished cellar barrel in Gotha Siebleberstrasse 24 , Gotha 2011
Coordinates: 50 ° 56 ′ 52.8 " N , 10 ° 42 ′ 22.4" E



