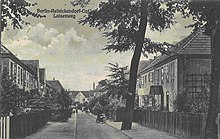Luisenhof settlement (Berlin-Reinickendorf)
The settlement Luisenhof is the Berlin district of Reinickendorf location listed housing development, built between 1919 and 1920 by the Luisenhof profit housing AG.
History and architecture
In 1919 the Luisenhof Gemeinnützige Wohnungs AG , founded by the building contractor Georg Heyer , acquired the 20,300 m² plot of land on Hauptstrasse 17-19 from the Hasser inheritors, which was built on with a single-storey house and four outbuildings. Georg Heyer planned a small house settlement on the elongated property.
An urban neighborhood was to be created on 92 plots. The first draft of the estate, published in the magazine “Die Bauwelt”, envisaged an anger-shaped arrangement of the row houses. On the village green, two eaves-standing rental residential buildings were to form a gate situation, followed by a square-like situation in a residential courtyard, which is surrounded by long rows of terraced houses staggered by slight recesses. The rows of terraced houses were to continue behind the originally only house-wide dimensioned passage for the Freiheitsweg, which would continue to be staggered in anger-like manner until they end at a decorative square that closes the settlement to the north towards the suburban railway line.
The originally relatively artfully planned settlement complex is also reflected in the differentiated house designs. The staggering of the houses was linked to an attractive roof landscape, the design features of the buildings were designed in a varied manner due to the variation in a few design elements. A certain standardization was intended and the construction of windows and doors should comply with the standards developed at that time.In the implementation, Heyer changed his concept and built only two-story terraced houses, which were grouped in rows along the newly laid out Luisenweg and on Freiheitsweg. The front buildings on the village green were now only planned as two short lines with four two-story row houses each, but with large gables spanning two houses to create the gate situation.
In 1919, the construction business Georg Heyer GmbH from Schmargendorf, Breite Straße 46, submitted applications for the construction of 71 private homes on behalf of Luisenhof Gemeinnützige Wohnungs AG. The building permits were issued in 1919 and 1920 respectively. By the end of 1919, the shell of most of the row houses was completed, and in 1920 they were occupied.
The design and floor plan was based on the principles of small house architecture developed by Heyer, Muthesius and others. The small cattle shed in the cellar, like the garden, was intended to provide the residents with self-sufficiency. It is very likely that they were employed in the nearby engineering factories (e.g. BA Schwartzkopff , Maschinenfabrik Prometheus GmbH, Ventilatoren- und Apparatebaufabrik Turbon). The large proportion of locksmiths, turners and other metalworking professions following house owners speaks for it. The Luisenhof settlement was spared major damage during the Second World War . Bombs in the neighborhood caused slight damage to roofs and facades. These were fixed in the late 1940s and early 1950s. In 1996, the Luisenhof estate was placed under monument protection as part of the “Reinickendorf town center with village green and Alt-Reinickendorf street”.
Fate of Jewish residents
On November 17, 1941, Daniel Marcuse, his sister Mirjam Marcuse and their mother Lilli Marcuse, born at Luisenweg 10, were born. Zippert, deported to Kaunas in Lithuania and murdered there in December 1941. Lilli Marcuse's brother, Hermann Zippert, was deported to Theresienstadt on October 30, 1942 and murdered in Auschwitz that same year . On August 22, 2006, four stumbling blocks for members of the Marcuse / Zippert family were laid in front of the house at Luisenweg 10 .
See also
literature
- Berlin and its Buildings, Part IV Housing Volume A, 1970
- Berlin and its Buildings, Part IV Row Houses Volume D, 2002
- Senator for Urban Development and Environmental Protection Berlin (Ed.): Architectural monuments in Berlin, Reinickendorf district, Reinickendorf district, Berlin 1988
Web links
Individual evidence
- ^ Friedrich Paulsen: The Luisenhof settlement. In: Die Bauwelt, 10th year 1919, issue 17, p. 8 f.
- ↑ Luisenhof settlement . In: Berliner Adreßbuch , 1921, p. 256 (Luisenweg (Ost)).
- ↑ Stumbling block Daniel Marcuse
- ↑ Stumbling block Lilly Marcuse
- ↑ Stumbling block Miriam Marcuse
- ^ Stumbling block Hermann Zippert
Coordinates: 52 ° 34 ′ 34.2 " N , 13 ° 21 ′ 13.3" E


