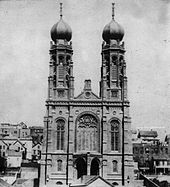Sutter Street Synagogue
The Sutter Street Synagogue , also called Temple Emanu-El ( Hebrew עִמָנו אֵל; dt. "God is with us") was a synagogue in San Francisco at 450 Sutter Street. It was built in 1864/1866 by the Congregation Emanu-El .
construction
The land for construction was sold to the community for $ 15,000 by Benjamin Davidson, who represented the English branch of the Rothschilds.
After a neo-Gothic building erected in 1854, the synagogue was the second church that the congregation had built. The house of worship held 1,200 people and was the third largest synagogue in the United States at the time. Particularly noticeable were the two twin towers, which reached a height of 176 feet. The synagogue was devastated in 1906 in the earthquake and the subsequent great fire. The building was quickly rebuilt and used as a synagogue until the 1920s. However, after the repairs it was presented in a reduced form. This affected the nave and the upper part of the two towers, which once had an octagonal floor plan and had bronze-covered onion domes . The building was later finally dismantled in order to build a new hospital in its place.
In the late 1920s, the move was made to Temple Emanu-El on Lake Street. This was built in a style that was then known as Levantine, but also has Spanish and Art Deco influences.
literature
- Edward Zerin: Jewish San Francisco . Charleston, 2006 p. 27f.
Web links
- Jewish Community of San Francisco
- Entry on Shaping San Francisco
- Picture of the synagogue destroyed in 1906
Individual evidence
- ↑ http://www.jewishencyclopedia.com/articles/13161-san-francisco
- ↑ a b c Congregation Emanu-El of San Francisco
- ↑ a b Henry Stolzman, Daniel Stolzman: Synagogue Architecture in America: Faith, Spirit & Identity Mulgtave, 2004 p. 149 partially digitized at google.books
- ↑ THE CONGREGATION EMANU-EL ARCHIVES emanuelsf.org
- ↑ Jonathan Menon, Rabbi Martin Meyer Hosts' Abdu'l-Bahá at Temple Emanu-El
- ^ [1] Oscar Israelowitz: Synagogues of the United States: a photographic and architectural survey , page 32



