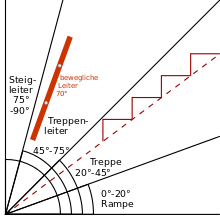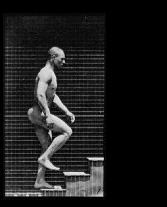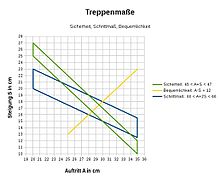Stair incline
As staircase slope is called the pitch angle (analogous to the pitch ratio ) of a stairway or other fixed means of access such as ramp , stepladder or ladder, so as these elements are steep. If the steepness is expressed as an angle, one speaks of the incline angle; if it is expressed as the ratio of the incline (S) (height of climb from one step surface to the next) to step (A) (so to speak, the maximum foot length that would have room), one speaks from the gradient ratio. It is given as the ratio of the dimensions in cm to each other (17/29) or as a ratio (1: 1.7). The slope of a staircase is directly related to the geometry of the individual steps .
Rating
There are various incline rules such as the step rule, the safety rule and the comfort rule. All three rules are optimally fulfilled at the same time only by the gradient ratio 17/29 (gradient angle approx. 30 °), which provides the most comfortable staircase and can be climbed with the least effort. Despite these rules, there is a wealth of possible variations, all of which lead to stairs that are sufficiently accessible. The relevant regulations are in flux and are corrected every few decades as people's heights change, and with them their stride length.
Incremental rule
The step rule is the rule that is usually applied. The step length or the step dimension is the basic dimension for building stairs. It is the difference between the rear heel edges of the feet when you step. For a normal-sized Central European 63 to 65 cm. For stairs in kindergartens that are only used by children, shorter step lengths can be assumed.
The French mathematician, engineer and architect François Blondel (1617–1686) was the first to scientifically research the measure of steps and, in his book Cours d'architecture of 1683, based the measure of steps on the length of the human step. Because the step is shortened when climbing, he used the formula A + 2 × S = 65 cm, which is approximately still valid today.
Because people are of different sizes, there is ultimately no uniform, comfortable and safe incline ratio that can be climbed. The DIN EN ISO standard therefore states that the gradient ratio can be planned with A + 2 × S = 60cm to 66cm, the DIN standard 18065 specifies an increment of 590–650 mm.
Formel: 60 ≤ A + 2×S ≤ 66 (d. h. im Mittel 63)
Security rule
The safety rule for safe access to stairs was also developed by Blondel. The rule is: A + S = 46 cm.
Formel: 45 ≤ A + S ≤ 47 (d. h. im Mittel 46)
- Limits for tread and incline:
- Occurrence: 26 ≤ A ≤ 32 (i.e. 29 on average)
- Slope: 14 ≤ S ≤ 20 (i.e. 17 on average)
Convenience rule
François Blondel also developed a rule for easy access to the stairs. At the beginning of the 20th century, Gunther Lehmann from the Kaiser Wilhelm Institute for Occupational Physiology in Dortmund tried to determine the most favorable stair geometry through experiments with 1000 people. He let these people run in various incline ratios and measured the consumption of strength. He came to the same conclusion:
Formel: A − S = 12 (d. h. im Mittel 12)
Further rules
- In the course of a flight of stairs or in the course of a storey height , the slope should always be the same for reasons of safety.
- There are also the incline rules according to Alwin Seifert, who for decades dealt with the relaxed use of stairs. He recognized a relationship between the assumed step size and the gradient ratio. This reads: the steeper the stairs, the shorter the step. He found that the ratio 8/62 for a step of 78 cm or 16/30 for a step of 62 cm gives comfortable stairs.
- Another calculation method comes from Hellmut Müller. For stairs that cannot be calculated according to François Blondel's rule for reasons of space, he suggests the calculation formula S = 9.0 cos (2.9 A - 14) + 14. This means that all stairs can be calculated that you also descend forwards, including steep stairs with alternating recessed steps.
history
It is believed that the Romans had knowledge of good stair constructions as early as the turn of the century, because many of the remains of their buildings had staircases that come close to today's regulations.
In 1937 there were no restrictions in the construction of stairs for private homes, the recommendation was 20/20 (cm incline / step), 17/29 was considered comfortable (and therefore safe), outdoor stairs should not be shallower than 13/37. From 45 ° to 75 ° one spoke of machine stairs, everything above 75 ° were ladders .
Current regulations
Germany
The specifications for the installation of stairs are set out in the building regulations of the federal states, the dimensional requirements are regulated in DIN 18065. In the case of private homes or smaller residential buildings, attempts are made to project as close as possible to the convenience formula; in public buildings, the aim is to achieve the safety formula. Further regulations relating to stair construction, such as the arrangement of platforms after a certain number of steps, the width of the stairs, the height of the handrails, etc., are aimed at getting up the stairs with as little fatigue as possible, on the one hand, and on the other hand, in the event of a panic, they should offer the possibility of leaving the building as possible to leave quickly and safely. These safety requirements only apply to a limited extent to reconstructions and historical buildings, even when public transport takes place.
Currently usual angle of incline
Less than 20 °
In this case, fixed entrances with an inclination angle of less than 20 ° (A) count as ramps. A stair ramp is a mixed construction of stairs and ramp . The steps are usually several stride lengths deep and steeply inclined. It enables a comfortable ascent with a greater difference in height without having to arrange intermediate landings.
See also:
20 ° -45 °
Fixed entrances with an angle of inclination between 20 ° and 45 ° (B) are the actual stairs. The standard calls for an undercut or step on open stairs without risers and on stairs with treads that are smaller than 26 cm. The step above must be cut by at least 3 cm. This means that the rear edge of the step is at least 3 cm behind the front edge of the next step. The undercut is not added to the appearance. In cramped situations, however, a step of up to 3 cm can be added to the step. Since undercuts pose a stumbling hazard, they are unsuitable for children, the sick and disabled people on stairs. Therefore flat stairs with risers should be used there.
45 ° -75 °
Stairs with an angle of inclination between 45 ° and 75 ° (C) are mainly found in the industrial sector; these are called stair ladders . Leaning ladders are also to be set up at 65 ° -75 ° in accordance with fire service regulations (common explanations to §21 FWDV10).
Greater than 75 °
Stairs with an angle of inclination over 75 ° (D) are called fixed ladders .
literature
- Ernst Neufert : building design theory . 4th edition. Bauwelt-Verlag, Berlin 1937 (40th edition, 2012).
- Fritz Kress: The stair and railing builder . Otto Maier Verlag Ravensburg 1949, 1952.
- Ernst and Peter Neufert: Building design theory . 33rd edition. Vieweg Verlag, Braunschweig / Wiesbaden 1992.
- Hugo Fischer, Barbara Weißgerber: Stairs - functional, user-friendly, safe . Federal Institute for Occupational Safety and Health, Dortmund 2006, ISBN 3-88261-522-2 .
swell
- ↑ DIN EN ISO 14122-3: 2002-01 Section 5.1
- ↑ "Magic formula" for stair builders. Retrieved September 8, 2019 .
- ↑ DIN EN ISO 14122-1 No. 3.2
- ↑ DIN EN ISO 14122-1 No. 3.1






