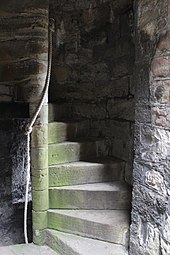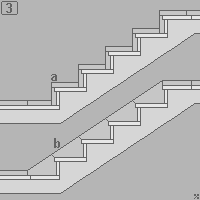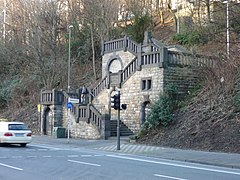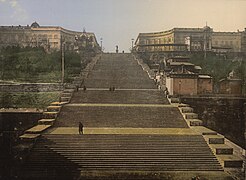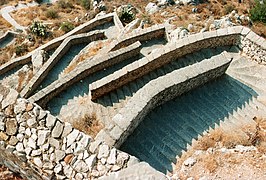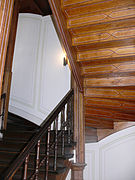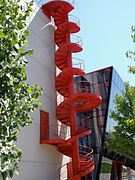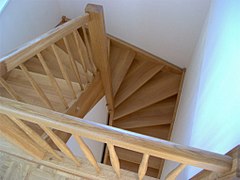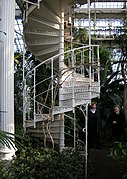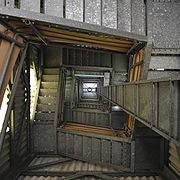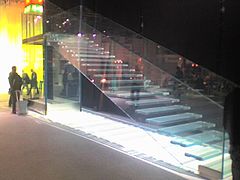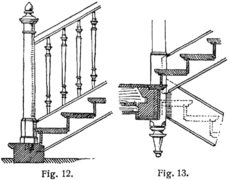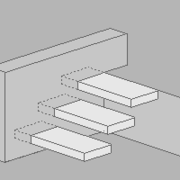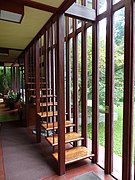stairway

A staircase (southern German and Austrian staircase in closed rooms) is an ascent or descent made up of steps , which makes it possible to overcome height differences comfortably and safely. The ratio of the climbing height to the tread (step length) is the (standardized) gradient ratio of the stair slope .
A staircase consists of at least three consecutive steps. Often there are also combinations of flights of stairs and landings and, for safe use, railings as fall protection and a handrail to hold on to.
Word usage
In southern Germany and Austria , the term staircase is generally used for stairs. A staircase is usually only a narrow wooden ascent, but also a spiral staircase. Other colloquial names of stairs are regionally Steige or Tritt , in the southwest German, especially Alemannic language area, Staffel . In maritime shipping , one speaks in this context of companionway , which, viewed from the deck, opens up the lower-lying spaces in the hull of the ship. The science that deals with the study of stairs is called scalalogy (Latin scala: staircase, step).
Functions
Stairs and staircases are an integral and important part of the design language of architecture worldwide. The function of the staircase is not only that of the vertical access component , it is also an important design element.
Outside stairs are often used as a dignity motif in front of representative buildings. You raise the building, put it on a pedestal . The visitor is humiliated when going up, he stands lower than the person who is waiting for him at the end of the stairs. Large outdoor stairs are popular as a place to stay, especially with tourists (e.g. Basilique du Sacré-Cœur in Paris, Spanish Steps in Rome).
Internal stairs expand the space vertically and can thus become a special eye-catcher. They are weatherproof and often designed more elaborately. In the past, wood carvings , ornaments , figurines, ornate balustrades and carpets were added, today stairs are objects that stand out due to their shape, materiality and construction. Special internal stairs also serve as a status symbol for the builder or owner .
history
Primeval times

The idea of using steps to overcome differences in height can also be observed in primates . Stairs can be detected at almost all long-term settlement sites with different altitudes. Finds of tree trunks with step-like notches from the Neolithic suggest a use as a staircase.
Early civilizations
The earliest creative use of stairs is in Göbekli Tepe 10,000 years BC. Detectable and finds a first recorded high point in the system of ziggurats in Mesopotamia 6,000 years BC. In addition to the pure development function, the staircase here has the symbolic power (transition from one level to the other; ascent; access to the transcendent; connection between heaven and earth ; processional path ) that is now used in almost all sacred or representative buildings.
Bronze age
Probably the oldest surviving wooden staircase in Europe dates back to the Bronze Age. It comes from the prehistoric salt mine in Hallstatt and has been completely preserved. The stairs were examined dendrochronologically and could be traced back to the years 1344 and 1343 BC. To be dated. The staircase width of over 1 m allowed simultaneous use in both directions or the possibility of several people walking next to each other, as might have been necessary when carrying very heavy loads. The stairs basically consist of three elements: the two side rails, the step boards and the spacer boards, which are embedded in the side rails above and below each step board. The two side rails form the cheeks of the stairs. They consist of tree trunks with a diameter of 20 to 35 cm. A 6 cm wide and 8 cm deep longitudinal groove is worked into each of these. The step boards are simply pushed into the groove on both sides with a square pin in the cheeks.
This design made the staircase easy to build, transport and repair. It is one of those special developments in Bronze Age mining that is only documented in this form in Hallstatt. Since the mountain pressure threatened to damage the preserved stairs in the Christian von Tuschwerk, it was necessary to dismantle them at their place of discovery and relocate them. The stairs were comprehensively documented at the site before dismantling. Then it was dismantled into more than 60 individual parts, whereby the staircase cheeks had to be sawed due to the narrowness of the mine and the surrounding find layers. The parts were brought to the Natural History Museum in Vienna, where a comprehensive technical survey was carried out. In addition, it was again examined dendrochronologically and a computed tomography was performed. Since the stairs needed for its preservation very special climatic conditions that prevail in the Hallstatt Salt Mine, and also the public should be accessible, she was in the visitor mine in the salt mines reorganized Hallstatt. In a specially designed showroom, she has been part of the regular tours there since spring 2015. Before that, it could only be seen as part of special tours.
Antiquity

Even in antiquity , stairs were used in sacred and representative architecture as a dignity motif. Greek and Roman temples usually stand on multi-tiered pedestals. The Acropolis in Athens was climbed by a series of stairs.
The imposing, staircase-shaped rows of seats in the theaters of ancient Greece such as Delphi , Ephesus , Epidauros and Athens as well as the theaters of Roman antiquity were created mainly from a functional point of view . The double function of going up and down and sitting can also be found in the stadiums .
middle Ages
Since the Middle Ages, multi-storey buildings have increasingly been built, which means that the staircase has become increasingly important. This particularly affected town and trading houses, which in the late Middle Ages even had multi-storey roof trusses as storage rooms.
Modern times
In the baroque era , stairs and stairwells in castles were extremely sumptuously furnished and were used for representational purposes. Example: Balthasar Neumann's stairwell in the residence in Würzburg .
Sometimes there are also structural curiosities to be found, for example in Hartenfels Castle in Torgau the outside spiral staircase, the so-called Wendelstein , is the only access to the next floor for the entire castle complex. The Wendelstein on the Albrechtsburg in Meißen is similarly exposed . However, there it is not the only access to the upper floors.
With the expansion of the construction work to include representative public buildings , this motif was also adopted for theaters , town halls and so on.
Modern
In modern times, the elevator partly took on the task of representative vertical access, especially in high-rise buildings .
Accessibility
In order to enable all people to use buildings without restrictions, barrier-free access to public buildings must be given today . This means that the entrance next to the stairs must also be possible via a ramp or an elevator so that parents with prams or wheelchair users have access.
The stairs in art
The staircase is often a theme in art, for example in the works of MC Escher and Giovanni Battista Piranesi . This is also reflected in literature , as the former Swedish fashion doctor Axel Munthe describes in his autobiography The Book of San Michele his place of residence Anacapri on the island of Capri , where his Villa San Michele is located. This, like the district of Anacapri located above, was reached in his time from Marina Grande via the Scala Fenicia staircase, which began to the left of the church of San Costanzo, with more than 500 steps. The serpentine road there did not exist in its time, so this staircase was the only connection from the Capri below to the Anacapri above. The Potemkin Stairs (formerly the Richelieu Stairs ) in Odessa became famous through a key scene in Sergei Eisenstein's film " Battleship Potemkin ".
Terms in stair construction
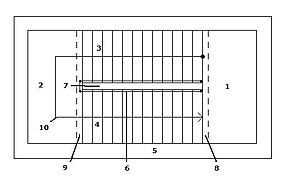
|
(1) Landing or landing (2) Intermediate landing
|

|
(a) Riser (vertical) (b) Front edge (VK)
step |
- Stair geometry
- Clear passage height: vertical height above the imaginary line between the front edges of the steps to the lower edge of the ceiling or the lower edge of the flight of stairs / component above
- Stair height: difference between the finished heights (upper edge of finished floor)
- Gradient : The gradient or gradient ratio indicates the relationship between the step height and the tread of the stairs and thus the stairs. It is given as the ratio of the dimensions in cm to each other (17/29) or as a ratio (1: 1.7). Various rules have been developed for choosing the right gradient, see Stair gradient .
- Connecting components
- Stair plinth = cladding of the joints between the stairs and the wall
- Skirting board (a) = bar that covers the joint between the floor, step, landing or wall string and wall plaster. These are long strips on the heels and wall cheeks. For stairs without a wall string, there are short step strips and riser strips attached like a staircase. Instead of the steps and riser strips, so-called bishop's hats can be installed.
- Bischofsmütze (b) = cladding with an inclined upper edge corresponding to the incline of the stairs. The edges are connected by various other short edges so that the shape of a bishop's cap is created.
Typology
Stairs according to location and function
Outside space
- Outdoor stairs are all stairs outside of buildings. Because they the weather are exposed, it must be ensured especially with the materials weather resistance. Furthermore, it should be noted that the steps should be inclined towards the edge of the step so that rainwater can drain off quickly and the formation of puddles and ice is avoided. Because of the particular risk of slipping when it rains, the edges of the steps and treads must be particularly non-slip or equipped. The slope of external stairs is generally lower than that of internal stairs. Common incline ratios are (16/31), (15/33), (14/35) and (12/39).
- Outside stairs are outside the building, but attached to the building and are not covered. These stairs usually lead to a building entrance.
- All stairs in the garden are summarized under the term garden stairs . They usually have large steps and low steps. They are used to overcome height differences in the garden or lead to a terrace or to the entrance on the garden side of a building. Except in parks and palace gardens, these stairs are usually of simple construction.
- The entrance stairs lead directly to the entrance. It can be both an outside staircase and a covered staircase. Depending on the type of building, this can be a very simple staircase or a richly decorated, elaborate staircase. If the space is very limited, the entrance stairs can also be moved into the building.
- The back staircase has an exit at the back of a building. It mostly serves as access for staff and suppliers. Their execution is usually very simple. Often the back stairs also lead to the basement.
- The monumental staircase is characterized by the fact that it either has extremely wide steps or that it has an enormous number of steps - mostly without steps. Examples are: The monumental staircase “La Scala” in Caltagirone , Sicily , with 142 steps. The monumental staircase in Mihintale , Sri Lanka , consisting of four landings with a total of 1,840 steps.
Open staircase ( Potemkin Stairs ) in Odessa
Outside stairs to the Palamidi fortress in Nafplio
inner space
- Internal stairs are all stairs that are located in the interior of a building .
- A staircase connects two different floors .
- A basement staircase leads from the house entrance or from the lowest floor to the basement and is often steeper than the stairs to the upper floors. In older buildings, these stairs are often built on load-bearing ground without a load-bearing substructure and often lead through a so-called basement neck into a vaulted cellar .
- Attic stairs, or attic stairs for short, are stairs that lead to the attic , i.e. to rooms in the attic that are not constantly inhabited. Usually simple stair constructions are used (see changeable stairs ), but more comfortable stairs are also used.
- A leveling staircase is the name given to the stairs that are required to compensate for height differences within a floor. A difference staircase is a staircase with only a few steps that connects small differences in height.
- Escape stairs
- Today's German building regulations differentiate between necessary stairs , which must be present and are linked to the requirements, and any additional non-necessary stairs to which less strict requirements are attached.
- A secret staircase is a staircase not accessible to the public. They are often found in old castles and palaces . They either served as a means of escape or were designed to enter guest rooms undetected in order to spy there. Access to these stairs was often through secret invisible doors called wallpaper doors .
Special stairs
There are a variety of special types of stairs for special applications. These are summarized in the list of special stairs .
Stairs according to shape
Overview
There are countless shapes of stairs. As a top view , the shape can be shown in the floor plan of a building. The section usually provides the associated information on the construction and the pitch . You can differentiate between staircase shapes based on the number (single, double ..) or the geometry (straight, spiral, curved) of their flights of stairs . The following table gives an overview of some basic types.
Straight stairs
Straight stairs are stairs with straight flights of stairs , i.e. not twisted in any shape. All steps have the same shape and width. Changes of direction are achieved through landings . This is the simplest and most common type of staircase.
Very steep, straight stairs with half-sided steps are known as space-saving stairs or samba stairs .
If the flights of stairs to the storeys are arranged one behind the other in a building without changing direction, one also speaks of a stairway to the sky . The background to this is that when you place a window at the top you have the impression of climbing “into the sky”. In the case of open stairs with a similar effect, one also speaks of a stairway to heaven .
As stair is called gradläufige stairs that are crossed over several floors in one another. In terms of their function, they correspond to a double spiral staircase , i.e. a double helix , but are orthogonal in plan.
Spiral stairs
A spiral staircase (from spiral = helical structure ) is the name given to all stairs that are not straight. Due to the bends in the flight of stairs, the steps have treads of different sizes, very narrow on the stairwell , very wide on the outer wall of the stairwell. The user chooses the walking line himself.
If the flight of stairs bends by 90 °, one speaks of a quarter turn, if it makes a 180 ° bend, one speaks of a half turn . At all higher angles one speaks of a spiral staircase .
- See also list of antique spiral staircases
Picture gallery
Stairs by material
The following types of stairs can be distinguished mainly due to their materials. The constructions listed are usually specific for this material.
Masonry
- A brick staircase always has a wall on the sides. A vault is built on the walls at an incline of the stairs, on which the steps are built.
Reinforced concrete
This can have a surface made of any material suitable as a floor covering. The solid staircase can be a component cast on site or a prefabricated component delivered to the installation site. Combinations of precast and in-situ concrete are also possible.
- The tread staircase is an inclined plate on which the steps are attached directly as prism-shaped blocks. Usually these are reinforced concrete solid stairs or reinforced concrete precast stairs. These stairs can be used immediately after installation.
- A covered staircase is a raw staircase, usually a reinforced concrete staircase, on which a suitable covering is applied as a wear layer.
Wood
Wooden stairs have been used since early history . At first it was tree trunks where the branches were used like the rungs of a ladder , then simple constructions like the so-called climbing tree , which could be found all over the world. The single-pillar sawtooth staircase with saddled steps was developed from this . There are innumerable variations between these simple constructions and modern wooden stairs.
Are usual bar stairs , where the treads on a bar rest, who also spar is called. In the case of a saddled staircase, the treads lie on support bars that are cut out in a sawtooth shape, which is why this construction is also called "sawtooth stairs".
In the case of stringer stairs , the wooden steps are anchored in the side stringer . One speaks of prying or pushing in . The wooden steps are inserted into suitable mortises or grooves . The steps are glued and / or screwed to the cheek. Alternatively, the groove can also be designed as a dovetail groove. A distinction is made between half and fully mortised stairs. The riser is not required for the half-chiselled stairs. Risers can close the stairs at the bottom, alternatively boards are inserted into a continuous groove in the cheeks, which then result in a largely smooth soffit.
Bolt stairs are also possible in which each wooden step is connected to the previous and next step with braced bolts.
With the folding mechanism , the individual steps are positively connected to the risers and attached to the wall with steel bolts.
The handcrafted wooden staircase is made by a carpenter or carpenter .
cast iron
Cast iron stairs were very popular at the beginning of industrial manufacturing . Today, cast iron stairs are mainly found as decorative spiral stairs.
steel
In the case of steel stairs, the load-bearing parts such as stair stringers or stair stiles are made of profile steel or tubular steel. The steps can be made of metal ( grating or corrugated sheet metal ), natural stone, concrete, wood, bulletproof glass or a mix of materials (e.g. screed-filled tub steps made of sheet metal). The banisters and handrails can also be made of steel. Outside steel stairs are usually protected from corrosion by hot-dip galvanizing .
Steel stairs are often found in industrial and commercial buildings and emergency or fire stairs . Steel enables relatively filigree constructions. Some stairs are made of stainless steel instead of galvanized steel (e.g. because of their high quality appearance) .
Glass
Ever since glass research developed laminated glass with a high load-bearing capacity, architects have been experimenting with glass as a material for stairs. Glass is now widely used as a step material; the structure of the stairs is usually made of steel. However, there are now some stairs around the world that are made entirely of glass. Due to the high costs, however, these are exceptions that are only used for very high-quality interior designs (for example for luxury boutiques).
Picture gallery
Hot-dip galvanized steel stairs of an observation tower ( Klausenturm , photographed from bottom to top)
Stairs after construction
There are several ways in which you can store the flights of stairs .
Cantilever stairs
Stairs with supports above and below are called 'self- supporting '. Two-flight U-stairs, where the intermediate landing has no support, are also called self-supporting.
- Folded stairs are made from sheet metal strips that are the width of the stairs by folding them back and forth. The material used is mainly corrugated sheet metal ; they can also consist of concrete or wood. Faltwerktreppen of wood are not folded, but are produced by a plurality of wooden boards together connects . Folded staircases achieve their filigree appearance because the riser does not "lined" the entire step, but is only placed under the step to a small extent.
- In the case of a bolted staircase , also known as a bolted staircase, the steps are rigidly connected to one another with bearing bolts.
Beam stairs
In the case of beam stairs, the treads rest on a carrier , which is also called a stile. The carrier is usually made of wood , glued laminated timber , steel or reinforced concrete .
Single staircases are stairs with only one load-bearing beam made of wood or steel on which the steps are saddled. The steps must be attached to the stile so that they cannot tip over, which can be achieved using struts. In addition to the bending load , the spar must also be able to absorb a torsional load . Since the beam is usually placed in the middle of the stairs, this construction is also central stringer called. The two-stringer staircase is a staircase with two load-bearing beams.
If the steps are solid, regardless of whether they are made of wood , natural stone , cast stone or reinforced concrete , one also speaks of a block staircase .
Stringer stairs
A cheek is the load-bearing sloping component to the left and right of the step. The left cheek is the cheek on the left when walking up the stairs. The cheek lying on the stairwell is referred to as the inner cheek , free cheek or light cheek. The wall string lies directly against the wall or is at a distance of max. 6 cm away from the wall surface.
A step string does not have a continuous sloping top and bottom edge over the entire length of the staircase. The upper and lower edge of the step cheek is rather at a uniform parallel distance from the steps and risers and thus has a step-shaped appearance.
A Krümmling or Kröpfling is the curved interconnection of two direction changing cheeks or handrails.
The vertical post visible in the picture (Fig. 12. left), at which the banister begins, is called the step post . It can be ornately decorated, but is rather sober on modern stairs.
The screen (Fig. 13 right) visible vertical wooden pillar with the pendant vault is one of the hanging pillars .
Other types of construction
With a cantilevered staircase , the steps are attached to one side or in the stairwell wall as a cantilever arm . The stairs are mostly natural stone or reinforced concrete block steps.
With a suspended staircase, also known as a harp staircase, the steps are suspended from the ceiling on thin ropes or rods made of stainless steel or other suitable materials . The ropes or bars are mostly guyed to the ground. This type of staircase can also be designed as a staircase with a supporting handrail . Here the plank-shaped spar, which is also used as a handrail, takes over the forces of the suspension. The harp-like appearance of this construction gives it its name.
With floating stairs or floating steps, the individual steps are positively connected to the wall and "float" in the room.
Picture gallery
Cantilever staircase at Darmstadt main station
Partly hanging construction ( Frank Lloyd Wright's Louis Penfield House )
Support systems
According to the multitude of stair geometries, a multitude of static support systems is possible. In addition to the dead weight of the construction, the traffic loads on the stairs must be taken into account as vertical loads for load transfer . In addition, horizontal loads on railings or stiles and on stairs that are exposed to the weather, wind loads must be observed.
- Stairs with self-supporting steps are a support system. The stairs carry the loads as simple or clamped beams in the transverse direction. The storage or clamping of the individual steps can take place in stairwell walls, longitudinal beams or a spindle, which ensure the further load transfer. In the case of steel or wooden stairs, the longitudinal girders are lateral stringer girders or stile girders lying below, in the case of reinforced concrete stairs, massive walkways. The stair girders determine the slope and can be curved in plan, they carry the loads in the longitudinal direction upwards and / or downwards. A spatial, possibly curved, beam is present as a static system .
- In reinforced concrete construction, there is an additional important supporting system, the stairs with a straight running line, consisting of the inclined running plates that support the steps and any horizontal plates as steps. The static system now no longer consists of a spatial beam system, but of individual plate elements or, in the case of a monolithic connection of landing and run, of a three-dimensional structure, also known as a folded structure. The general special case of the self-supporting, spatially curved flight of stairs is now calculated in statics using the finite element method.
Standards and regulations
The relevant standards and regulations for stair construction in Germany are:
- Building regulations of the federal states:
- Building regulations (especially the fifth section of the model building regulations : escape routes, openings, barriers)
- Where applicable: Assembly regulations, business and department store regulations, hospital building regulations, industrial building regulations and provisions on the construction and equipment of schools and day-care centers
- DIN 18 065 Dimensional requirements for stair structures
- DIN 18040-1 + DIN 18024-1: 2010-10 Barrier-free construction - Planning basis - Part 1: Buildings accessible to the public
- DIN EN ISO 14122 "Fixed access to machine systems" regulates in part 1 "Choosing a fixed access between two levels" stairs with angles of inclination (angle of inclination) of 20 ° to 45 °
- DIN 24 531 “Grids as steps” deals with steps made from grating
- BGI / GUV-I 561, 'Information stairs' of the German Social Accident Insurance (DGUV) (formerly BG information "stairs" BGI 561 or "leaflet for stairs" ZH 1/113)
- Ordinance on workplaces (Workplace Ordinance - ArbStättV) with workplace rules: ASR 12 / 1-3 "Protection against falls and falling objects", ASR 17 / 1.2 "Traffic routes", ASR A2.3 "Escape routes, emergency exits, escape and Rescue plan ".
- Work safety information "ASI 4.06 - stairs", professional association for food and hospitality
DIN 18065
Stairs required by building law
- The 18th step must be designed as a platform.
- The incline must not be more than 19 cm, the tread not less than 26 and not more than 37 cm (DIN 18065 Paragraph 6 Tab. 1).
Less strict rules apply to residential buildings with no more than 2 apartments.
ASR A2.3
The workplace guideline ASR A2.3 specifies minimum widths of escape routes , which in this respect also apply to necessary stairs that fall within the scope of the guideline.
BGI / GUV-I 561 of the German Social Accident Insurance (DGUV)
- The distance between the flight of stairs and landing from the wall and / or the railing must not be more than 6 cm.
- Landings in front of or behind doors must have a depth of 1 m or 1.5 m if the door opens in the direction of the stairs. The same measure applies to the distance between the stairs and the door.
- The step size formula tread + 2 × incline = 62 cm ± 3 cm applies to tread widths from 26 to 32 cm and inclines from 14 to 19 cm.
- The inclines and steps within a storey staircase must not deviate from the nominal dimensions by more than 5 mm. From one step to another there must also be no greater deviation of these dimensions than 5 mm.
- In the case of open stairs, kindergartens and day nurseries, the step must be 30 to 32 cm and the incline must be 14 to 16 cm. For places of assembly, administration buildings, schools, after-school care centers, 29 - 31 cm and 15 - 17 cm apply, as well as for commercial and other buildings 26 - 30 cm and 16 - 19 cm or for steep stairs and accesses to machine systems 21 - 30 cm and 14 - 21 cm (for tread widths of less than 24 cm, a tread depth of this dimension must be created by undercutting the steps).
-
Spiral stairs are not permitted as the first escape route . They are permitted as a second escape route if a risk assessment suggests that they can be used safely in the event of danger (see ASR A2.3). In schools and day care centers, spiral staircases are not permitted as necessary escape and rescue routes.
In the case of spiral stairs with a usable width of up to 100 cm, the running line is provided in the middle of the running width, for wider stairs at a distance of around 50 cm from the narrow end of the step and for spiral stairs at a distance of around 4/10 of the running width from the handrail side.
The usable stairway width is limited on the inside by the line on which the tread width of the steps is 10 cm. If the stairs can be used in both upward and downward directions at the same time, the walking width on this line must also be structurally limited. The step width on the outside may not exceed 40 cm. In schools and day-care centers, a minimum of 23 cm applies inside and a maximum of 40 cm at a distance of 1.25 m. - Stairs in industrial facilities that are used more frequently and by a larger number of people should have an angle of inclination in the range between 30 ° and 38 °. The width of the stairs should be at least 60 cm, preferably 80 cm. The following applies here:
Deviations in the gradient in the course of the stairs may not exceed 15%.
The undercut of the steps must be at least 1 cm.
The clear passage height must be at least 230 cm.
A handrail must be provided for ascent heights of over 50 cm and a lateral gap of more than 20 cm.
The vertical height of the handrail above the step edge must be at least 90 cm and above the exit platform at least 110 cm. - Flat stairs (step ramps) outdoors should have treads with a slope of approx. 2% towards the edge of the step. Steps and paragraphs are measured according to the increment formula. In schools, bicycle ramps should have an incline of between 10% and a maximum of 25%.
- Edge profiles are generally to be laid flush with the step surface.
Illuminance
In the rule "Natural and artificial lighting of workplaces" (BGR 131) as well as DIN EN 12464 "Lighting of workplaces", Part 1 "Workplaces in interior spaces", a nominal illuminance of at least 150 lux is specified.
Stair research
The architecture faculty of the University of Regensburg has the only international workstation for stair research in Germany. This university also received the legacy of scalalogy founder Friedrich Mielke (1921-2018).
literature
- Basics, general
- Fritz Kreß : The stair and railing builder. Otto Maier, Ravensburg 1929. Reprint: Ed. Libri Rari in Verlag Schäfer, Hanover 1988, ISBN 3-88746-213-0 .
- Willibald Mannes : The stairs. Contemporary examples in wood, stone and steel. Deutsche Verlags-Anstalt, Stuttgart 1994, ISBN 3-421-03061-8 .
- Christine-Ruth Hansmann: Stairs in Architecture. Design, development, technology and execution. Deutsche Verlags-Anstalt, Stuttgart 1993, ISBN 3-421-03051-0 .
- Willibald Mannes: Technique of stair construction. 4th edition, Deutsche Verlags-Anstalt, Stuttgart 1984, ISBN 3-421-02543-6 .
- Friedrich Mielke : Handbook of stairs science. Publisher: Th. Schäfer, Hannover 1993, ISBN 3-88746-312-9 .
- Culture and history
- Ulrich Fromann: Of proud steps and back stairs. A short cultural history of the stairs. Berg-Sternberger See 1968.
- Georg Hensel : Constraint and freedom of the steps. Comments on the dramaturgy of the stairs. In: Frankfurter Allgemeine Zeitung of September 10, 1983, p. BuZ6.
- Friedrich Mielke , Jolanta Stranzenbach, Stanisław Klimek : Stairs in Breslau . Laboratory for stair research, Konstein 1990.
- Scalalogia. Writings on international stair research. Published by the Society for Stair Research, 18 volumes.
- Hannes Böhringer : backrest and railing. In: Sebastian Hackenschmidt (ed.): Furniture as media. Contributions to a cultural history of things. Transcript, Bielefeld 2011, pp. 229-231.
- Arthur Engelbert : The stairs. A cultural-historical and media-critical study. Königshausen & Neumann, Würzburg 2014, ISBN 978-3-8260-5525-6 .
- Design examples
- Wolfgang Diehl Scala: Modern stairs , Bruderverlag, ISBN 978-3-87104-169-3 , 2008.
- Thomas Drexel: New stairs , Callwey publishing house, ISBN 3-7667-1387-6 , 2000.
- Eva Jiricna: Modern stairs , Deutsche Verlags-Anstalt, ISBN 3-421-03262-9 , 2001.
- Willibald Mannes: Beautiful stairs , Deutsche Verlags-Anstalt, ISBN 3-421-03015-4 , 1999.
- Willibald Mannes: stairs sketches , Deutsche Verlags-Anstalt, ISBN 3-421-02981-4 , 1990.
- Tieleman van der Horst: stairs-construction-art (1793) , reprint of the edition from 1763, Herder Verlag, Freiburg, ISBN 3-451-05339-X , 2003.
- Norbert Stannek: The stairs of the Bergisches Land - design and technology , Ing.-Diss., RWTH Aachen, 1990.
- According to material
-
- Wood
- Fritz Engelmann: stairs in wood , brother publisher, ISBN 3-87104-082-7 , 1991, 3rd edition.
- Willibald Mannes: The handcrafted wooden staircase construction , Deutsche Verlags-Anstalt, ISBN 3-421-03028-6 , 1992.
- Bund Deutscher Zimmermeister and BHKH: Handcrafted wooden stairs (rules for stair construction) , Copyright BDZ, BHKH, ISBN 3-930714-42-6 .
- Ursula Baus, Klaus Siegele: Wooden stairs , Deutsche Verlags-Anstalt, ISBN 3-421-03291-2 , 2001.
- Walter Ehrmann, Wolfgang Nutsch, Dittmar Siebert: Holztechnik - Der Holztreppenbau , Verlag Europa-Lehrmittel, ISBN 978-3-8085-4105-0 , 2008, 5th ed.
- Ludwig Rödler: Der Holztreppenbau , Reprint Verlag :, Leipzig, ISBN 3-8262-1813-2 , 4-2003.
- metal
- Werner Klevenz: Simple metal staircase constructions , Coleman publishing house
- Ursula Baus, Klaus Siegele: Steel stairs , Deutsche Verlags-Anstalt, ISBN 3-421-03170-3 , 1998.
- Various materials
- Wolfgang Diehl: New ways in stair construction. Wood - steel - glass , Bruderverlag, ISBN 3-87104-095-9 , 1995.
- Karl Hartisch: stairs in steel, concrete and wood , Krämer Verlag, Stuttgart, ISBN 3-7828-1125-9 , 1993.
Movie
- Landscape of stairs NRW. Fascination at every turn. Contribution to the series of picture books . Director: Antje Baumgarten, production: WDR 2009, 45 min.
See also
- List of Famous Stairs - List of famous and outstanding stairs
- List of special stairs - List of stairs for special applications
- Staircase , stair tower
- Access (building) : escalator , elevator system
- Escape stairs
- escape route
- Step pyramid , stepped gable
Web links
- http://www.scalalogie.de/ - work center for stair research
- http://www.baunetz.de/infoline/treppen/index.htm/ stairs info from BauNetz Infoline
- DIN 18065 | 2015-03 Building stairs - terms, measuring rules and main dimensions
Individual evidence
- ↑ DIN 18065 Building Stairs - Terms, measuring rules, main dimensions , March 2015 edition , Section 3.1 in conjunction with Section 3.5
- ↑ FE Barth, J. Reschreiter: New discovery of a Bronze Age wooden staircase in the Hallstatt salt mine , in: Archäologie Österreichs 16/1 (2005) p. 27ff.
- ↑ Details of the staircase move can be found in the staircase blog of Hallstatt Research at http://hallstatt-forschung.blogspot.co.at/
- ^ Information on stairs from the German Social Accident Insurance (DGUV), accessed in June 2016
- ↑ Occupational safety information ASI 4.06 - stairs ( page no longer available , search in web archives ) Info: The link was automatically marked as defective. Please check the link according to the instructions and then remove this notice. , Professional association for food and hospitality
- ↑ ASR A2.3 "Escape routes and emergency exits, escape and rescue plan" (PDF file, 58 KB), accessed in June 2016



