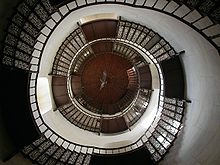Spiral staircase




A spiral staircase (more rarely spiral staircase ), in Switzerland and Alemannic Schnegge or snail , is a spiral staircase shape (from Wendel "helical structure"), in which the route corresponds to a helix . The spiral staircase winds helically around a central stairwell (which is then also called a hollow or light spindle ). The staircase is then also called a hollow staircase .
If the staircase is supported by a central column (or spindle), it is called a spiral staircase . The stair spindle can be composed of cylindrical parts of the individual steps , or it can be a continuous column to which the steps are attached afterwards. Most spiral staircases today are made of steel ; other possible materials were and are natural stone , artificial stone , cast iron or wood .
A double-flight spiral staircase is a two-armed spiral staircase in which the entry and exit points of the stair arms are offset by 180 °. The flights of stairs are partly arranged one above the other (see double helix ). The most famous double-flight spiral staircase is located in the Loire Castle of Chambord . The invention of this staircase shape is attributed to Leonardo da Vinci . A recent example is the stairs to the viewing platform of the Killesberg tower in Stuttgart.
history
In the past, the staircase shape was chosen primarily because of the small amount of space it required. Often, spiral staircases were used in tower constructions because they followed the round tower geometry. They were used in castles and palaces , church towers , minarets and pillars of honor . The oldest known examples are in approx. 480 BC. Temple A of the Greek colony Selinunt in Sicily, whose entrance to the cella was flanked by two spiral stairs. In castles, spiral staircases are mostly turned to the right (viewed from below) so that the attacker coming from below was hindered with the right arm when striking with the sword through the center post of the stairs, while the defender coming from above was right-handed with the sword over the Was able to reach out over the steps. If the spiral staircase was in front of the building, this stair tower was also called Wendelstein . A special form of spiral staircase is the snail , which was created for pulling up heavy artillery or for riding, mostly within fortresses .
Today the main advantage of this staircase shape, the space saving, no longer comes into play. The building regulations limited the number of steps in a flight of stairs for safety reasons. So stair landings are necessary, which represent a break in the continuous helical shape. Due to increased security and comfort requirements, but also for reasons of rationalization ( orthogonal floor plans ), other staircase shapes are preferred today.
Today, spiral staircases are mainly used where they do not have to meet the requirements of a necessary staircase . This is often the case in smaller residential buildings. In representative buildings where more space is available, large spiral staircases are often used as eye- catchers in foyer rooms .
Another area of application are spiral staircases in escape staircases, which are presented to the building and are connected to it by bridges.
Building law requirements
Spiral stairs as necessary stairs and escape routes
- The Federal Institute for Occupational Safety and Health states: “Escape and rescue routes are basically only stairs with straight runs. Spiral staircases and spiral staircases are only permitted in the second escape route as an exception in justified individual cases if the results of the risk assessment suggest that they can be used safely in the event of danger. "
- According to the BGI / GUV-I 561 information stairs of the German Social Accident Insurance (DGUV), spiral stairs are not permitted as the first escape route. They are permitted as a second escape route if a risk assessment suggests that they can be used safely in the event of danger (see ASR A2.3). In schools and day care centers, spiral staircases are not permitted as necessary escape and rescue routes.
Trivia
In Augsburg there is a special shape of the spiral staircase in the box tower by the waterworks at the Red Gate . This counter-rotating spiral staircase was built by the then city architect Caspar Walter (term of office: 1701–1769).
In Graz Castle there is a double spiral staircase known as the “ Reconciliation Staircase ”: Separate flights of stairs lead back together.
In Paris, spiral stairs lead to Abbesses station (Métro Paris) on line 12.
Colloquially, spiral stairs are also described as spiral. Geometrically, this does not apply, as a spiral is defined by a constantly changing radius . In contrast, the incline of a spiral staircase is not an essential characteristic of a spiral. There are few spiral staircases that are actually designed in a spiral shape. One such special form is the Munich staircase , in which the stairwell is not cylindrical, but rather widens upwards like a truncated cone standing on the pointed side .
gallery
Double spiral staircase ( Killesberg tower )
open staircase in the exhibition building of the German Historical Museum
Church of the Redeemer in Copenhagen with spiral staircase outside
Snail in Munot
literature
- Ursula Baus , Klaus Siegele : spiral and spiral stairs . DVA, Munich 2006, ISBN 978-3-421-03581-3
- Friedrich Mielke : Handbook of stairs science. Verlag Th. Schäfer, Hannover 1993, ISBN 3-88746-312-9
Web links
Individual evidence
- ^ Hans Koepf , Günther Binding : Picture Dictionary of Architecture.
- ^ Martin Beckmann: The 'Columnae Coc (h) lides' of Trajan and Marcus Aurelius. In: Phoenix. Volume 56, No. 3/4, 2002, pp. 348-357 (354).
- ^ Stefania Ruggeri: Selinunt. Edizioni Affinità Elettive, Messina 2006, ISBN 88-8405-079-0 , p. 77
- ^ Information on stairs from the German Social Accident Insurance (DGUV), accessed in June 2016
- ^ Baunetz Wissen: Munich Staircase , accessed on November 1, 2011





