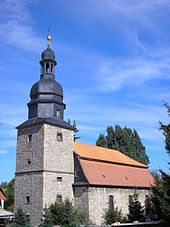Steeple
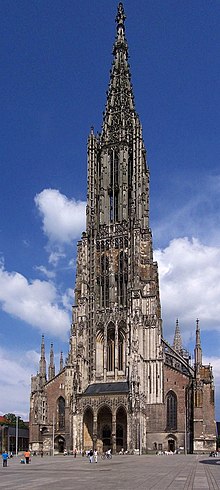
A church tower is the tower belonging to a church building . In most Christian countries, a meeting hall with a tower is the basic scheme of church buildings, although there is no theological justification for the tower .
Cultural references
Towering monoliths , columns and stone towers can be found in the oldest cultures. They mainly symbolize male fertility . In the ancient Orient there were the Mesopotamian ziggurats . Via the legend of the Tower of Babel, they provided Christian builders with the idea of the sky-high tower.
In antiquity there were no towers either on the temple or on the secular basilica . Even in the early days of Christian church building, i.e. since Constantine , no towers were built. Since the 6th century, churches in Italy have had free-standing bell towers ( Campanile , from Campana = "bell"), for example in Sant'Apollinare Nuovo in Ravenna . The fact that the tower developed into a typical element of church construction is related to the role of the church bell as an acoustic signal for the Christian church. However, the elaborate tower structures of the Middle Ages cannot be justified solely from the function of hanging bells. The symbolism of Christianity cannot explain the phenomenon of the steeple either. The towers were used for sacred purposes on the ground floor, as a chapel , an anteroom ( narthex ) or part of the nave . Upper floors could serve as a gallery or chapel, with tower chapels often being dedicated to the Archangel Michael .
In China, too, bells have had a cultic function since ancient times, but the sacred towers of Asia, the stupas and pagodas , developed from relics and tombs. Islamic mosques with minarets have been built since the 7th century . In their function as elevated locations for sounders (call to prayer), they are comparable to Christian bell towers, even if the minarets were not only created for the call to prayer, but were also meant to be sovereign and representative.
development

Separate round towers and round tower churches are among the early forms of construction on the British Isles and also appear on the St. Gallen monastery plan . The tower-like westworks from the Carolingian and Ottonian times are an early form of the church tower .
It was not until the 11th century that church towers became the dominant element of church buildings in the western church and thus of occidental city silhouettes. From the 12th century, the western towers or, in Germany and Scandinavia, also in large churches, the one western tower dominated. There are also choir towers , choir flank towers, transept towers and crossing towers . The development towards double tower facades began in Tournus (10th century) or at the old Strasbourg cathedral (around 1025); the Norman abbey churches of Jumièges (consecration 1067) and Caen (consecration 1066) are considered early highlights of church tower construction. The tower facade of the Abbey Church of St-Étienne in Caen has been the model for many Gothic cathedrals of the 12th century since its completion (around 1090) . In the tower, the gothic architectural style seems to be best realized. Especially in the German and Dutch churches of the late Gothic period, the tower became a symbol of communal ambition, in which the profane lust for fame is combined with praise for God.
The fact that the church tower is viewed critically as a representative symbol of power and greatness is shown by the fact that the orders of the Cistercians , Dominicans and Franciscans , aiming at humility and modesty, issued a ban on church towers for their monasteries. Church towers were often dispensed with in the Italian Renaissance , as the ideal of proportions, which was learned from antiquity, did not allow buildings to be built with towers. However, the tower construction experienced a renewal in the German Baroque , as numerous double tower facades of southern German churches show. The classicism tried to integrate the towers in the ancients, articulated structure. With the Neo-Gothic , towers became outstanding, symbolic buildings of Christian society that were effective in urban planning and increasingly competed with profane high-rise buildings for industry and commerce. Tower completion of Gothic cathedrals such as Cologne Cathedral or Ulm Minster led to a “church tower bloom ”. The church architecture of the 20th century developed new forms of construction; she often resorted to the campanile as a solitaire or completely dispensed with tower structures.
Church buildings are still traditionally provided with a steeple today.
Functions
In addition to their actual function, church towers often have other functions, for which they are conveniently used because of their height:
- Bell tower , in earlier times not only to announce the service, but also for warning purposes, for example by ringing the fire bell
- Watchtower, until the 19th century the work of the tower keeper who looked out for military threats and fires
- representation
- Defense and escape tower, see fortified church
- In the vicinity of the sea as a navigation mark (plump tower at Burghluis) or lighthouse
- Since the invention of mechanical clockworks as a clock tower
- Telegraph station in the era of optical telegraphs, which lasted only a few decades
- Water tower (very rare)
- More recently an observation tower
Peal
Church towers traditionally carried several church bells . Small bells with a high pitched sound were the storm bell and the death knell . The sound of the large bells is harmoniously matched to one another. Large bells can put significant stress on the masonry. Therefore there are different types of bell suspension. In the most common, the bell swings back and forth on the axis and the clapper swings together with the bell as a double pendulum. In some church towers in the Mediterranean region, the bells are firmly suspended and only the clappers swing back and forth. In some Spanish church towers, the bells rotate around an axis at the level of their center of gravity. The resulting sound is - in the sense of scientific acoustics - less harmonious. Examples are the St-Victor Abbey in Marseille and the Cathedral of Zamora .
Tower keeper
In medieval cities there was an apartment for the tower keeper in at least one of the tallest church towers . It was not until the late 19th century that the office of tower keeper was generally abolished. However, there were still occupied towers in the 20th century, e.g. B. in the Nikolaikirche Eilenburg until 1913, when an electric fire alarm device made the work of the tower keeper superfluous, or in the Thomaskirche Leipzig .
Time display
Many church towers are equipped with a tower clock , with a dial usually on several sides of the tower. The tower clock used to serve the residents of the village as a " time standard " for setting their clocks (if it was not the only clock in the village) and made the time perceptible while working in the surrounding fields by striking the bell. In the past the tower clocks were kept going with weights, but since the 20th century they have been increasingly electrified. Replaced clockworks or dials are often exhibited in museums or town halls.
Some church towers have multiple dials on one side of the tower. In modern church towers, a clock is often not used.
geodesy
For geodesists , church towers are ideal fixed points that can be clearly assigned and are easily available. At the side of the entrance there is often a tower bolt that can serve as a stable leveling point . At the end of the Second World War, this function was occasionally a reason why church towers were blown up by the German Wehrmacht; they were not intended to serve as orientation for the approaching Allied troops (e.g. Berlin-Malchow Church ).

Lookout point
Some church towers have a viewing platform. However, as a rule - in contrast to the viewing platforms on water towers and television towers - these are only accessible via a stairwell, because the installation of an elevator is usually not possible.
More functions
Some church towers are used for mobile communications . However, the antennas usually have to be installed under the roof due to monument protection requirements.
Church towers are occasionally used for advertising purposes.
The steeple was often also the location in which prior to the establishment of fire brigades the finished leather or straw community-owned fire bucket for fire fighting were kept.
position
The most common position is at the end of the nave opposite the (main) altar. Traditionally this is the west end, but since the 16./17. In the 19th century, urban planning considerations took precedence over the east-west orientation of churches that was common in the Middle Ages . There are also churches with a tower attached to the side, with a free-standing tower, or with two to five towers of about the same height.
Designs


Solo tower
The church tower as such did not develop until the Romanesque period, when the building of the minaret was incorporated into the church architecture with the Reconquest and the Crusades . Free-standing church towers in Italy ( campaniles ) are mostly slim and high. Free-standing towers can also be more of a house than a tower, as in East Frisia , where they are often lower than the nave. Or there is just an inconspicuous bell cage, like the “ Bells Stack ” in North Friesland .
In some Romanesque cross basilicas , the crossing tower is the tallest tower ( Saint-Sernin Basilica in Toulouse , Limburg Cathedral ). In crossing towers, the interior also extends beyond the ridge height of the main nave ( lantern tower ), which receives light through the tower's windows. Otherwise, a west tower is added, in which the portal and portico are housed, and two in the basilicas, between which the westwork spans. Also in the Romanesque period , a broad western bar was often built instead of a tower . Four-tower churches are rarely found .
After the Gothic , the Renaissance came back to temple-like buildings with a sparse tower. As was the case after the Reconquest, more and more free-standing towers can also be found in the Mediterranean and Central Europe during the Turkish wars .
In modern church architecture, people are increasingly going back to campanile-like towers or looking for other formal and functional interpretations of the purpose as a landmark and as a ring bearer.
Tower floor plans
The shapes and dimensions of the base areas differ greatly from one another. They are square, rectangular, round, or polygonal; Round towers are even common in the region. Hexagonal examples are Nieuwerkerk on Schouwen-Duiveland and the Grote Kerk in The Hague . The best-known German example is the new tower of the Kaiser Wilhelm Memorial Church in Berlin . For example, the campanile of the cathedral of Oristano in Sardinia is octagonal .
Roof turrets and other turrets

A small tower on the roof ridge of the nave is called a roof turret ; it can also be located above the crossing without being a " crossing tower ". Some monastic orders like the Cistercians and the mendicant orders only built a roof turret with a bell as an expression of Christian humility - even in churches of proud proportions. Small stone tops on church towers are also called lanterns .

There are also small forms, consisting of one or more arches to hang bells, which stand on top of the gable wall ( bell gable , especially in southern Europe, but also more north, for example at the church of Germigny-des-Prés ).
Tower details
roofs
Early church towers, for example those of the Byzantine churches of Ravenna , ended in not very steep pyramidal or conical roofs . There were also pitched and hipped roofs , which differed little in their proportions from house roofs.
In the late Romanesque and Gothic styles, tall, pointed church tower roofs were popular, but especially in France and England, the spire was often dispensed with in the Gothic style and the richly decorated high walls ended with a platform. Initially, wooden roof trusses were often covered with lead . The copper roofing of the same towers today is usually more recent. The rhombic helmet became typical . With this shape, all walls of a tower can end as gables without the need for multiple roof ridges. Brick roofs do not ignite when lightning strikes, but they add weight. In some places, for example, spiers made of tracery , such as Freiburg Minster, were built . Onion domes have an onion-shaped tower hood . An example of a Barockkirche with an onion tower is the evangelische Johanniskirche in Frankfurt district Bornheim having a square tower hood.
In the Renaissance and Baroque periods, modified domes with attached lanterns as church spire roofs , so-called Welsche hoods, came into fashion . The onion dome emerged particularly in the German-speaking Alpine region. Another form typical of the region is the “Thuringian hood ”.
When more and more large office and apartment buildings were built in the 19th century, the high Gothic spire was used to create urban accents. Thanks to lightning rods, they were no longer so flammable. Many church towers that remained unfinished in the Middle Ages were now fitted with high copper roofs for the first time.
The twisted church tower or its screwed roof is a special form . The flamed ( twisted or twisted ) shape, which occurs around 100 times in Europe, is also represented 19 times in Germany; u. a. at St. Clemens in Mayen (Rhineland-Palatinate).
Tower button
Time capsules are traditionally deposited in the ball of church spiers (the tower knob or tower ornament) in order to pass on things typical of the time (such as coins, banknotes or newspapers of the day) to the next generations.
Gothic church towers
Building history
Often the towers of the Gothic churches were built last, as they were of no particular importance for the liturgy. It was not uncommon for their construction to be stopped in the 16th century and only resumed in the 19th century in the course of historicism, more or less true to the original. More modern engineering was able to prevent what was common in the Middle Ages, the collapse of half-finished towers.
Controversial point: flat finish

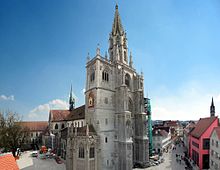
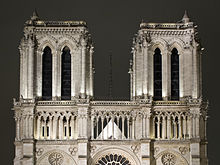
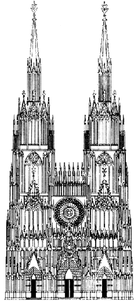 |

|
| Liebfrauenmünster zu Strasbourg : draft of the west facade, late 13th century. | After several successive plans, the west facade was finally built |
In view of the many “cut off” facade towers (for example at Notre Dame in Paris), the question is repeatedly raised whether these churches were planned with pointed towers but never completed, or whether the flat tower end was planned from the beginning.
“Construction on a cathedral usually started with the choir and proceeded via the nave to the facade, which was rarely completed before the money ran out. The construction of the cathedral was a mammoth undertaking financially and, according to some historians, is said to have seriously impaired the economic stability of France. "
Scientific research is faced with the problem that very few contemporary documents have been preserved that provide information about the original planning. Only in a few cases, such as the Cathedral of Laon , are plans of tall spiers available.
Accordingly, Eugène Viollet-le-Duc , the leading French monument conservationist of the 19th century, designed the “ideal image of a cathedral” with various pointed towers in a drawing.
Facades of French cathedrals with pointed towers that were completed in the Middle Ages were partly built in the Romanesque, such as the 105 m high south tower of Chartres Cathedral , which was the tallest church tower in the world for several centuries, or they were built in the transition period from Romanesque to Gothic ( Mid-12th century) ( Châlons-sur-Marne ) or they have been rebuilt in the Gothic style like the cathedral of Coutances (13th century). The construction of the facade of Notre Dame de Paris began around 1200. Around 1240 it was completed without pointed helmets and the straight top of the tower was probably intended here in Notre-Dame and became a model for other cathedrals. The south tower of Senlis Cathedral , in the Romanesque style of the towers of Laon, was completed with a lace in contrast to the original around 1250. It can be assumed that Gothic builders, with their preference for the vertical, were reluctant to stand behind these towers. In the late Gothic period, pointed towers such as the north tower of Chartres Cathedral were built in France. About 200 years after the Reims Cathedral (1211-1311), the Basilica de l'Épine (1415 / 16-1525) was built 44 km southeast . The three portals in front of the representative west facade are reminiscent of those of the cathedral. The towers above are pointed.
If the towers of a church were closed in an unevenly flat manner, this can have various causes: In Bourges , due to structural problems, the original building plan actually had to be deviated from. The south tower had to be secured in 1313 because of the risk of collapse, the north tower, which was built in the 15th century, collapsed in 1506. In Amiens , the south tower was completed in 1366, the north tower around 40 years later and a little higher.
The Bamberg Cathedral (1230–1240) and the Naumburg Cathedral (1250–1260), completed in the Middle Ages with pointed towers, with their late Romanesque architectural style (apart from later alterations) and the four towers of roughly the same height each refer to the cathedral of Speyer and Worms as a model, although their tower structures are based on the Laon cathedral.
The architecture of Cologne Cathedral (from 1248) clearly goes back to French models. However, the facade plan of Cologne Cathedral shows that the towers became the focus of construction planning in Germany. No such plans have survived from France.
The medieval Gothic building projects should not be confused with today's plans. The master builders at the time allowed themselves - here too, one must again restrictively say: 'most likely' - to be open to ideas of which it was not clear whether and how they could succeed. A prime example of this is the - this time secured - planning of the two-tower facade of Cologne Cathedral from the 14th century (the famous "Cologne facade plan" from 1310/20), which was only successful in the 19th century.
Gothic architecture generally tends to make maximum use of the technical possibilities of the time - and to exceed them. However, the incalculable risk associated with architectural height records at the time should also be taken into account as a reason why the most prominent churches in France did not do so. After all, state acts were held regularly in the cathedrals of Paris and Reims.
The theory of the planned flat end is supported by the fact that not a single pointed tower was completed in the three most important Gothic buildings in France ( Notre Dame de Paris , Notre-Dame d'Amiens , Notre-Dame de Reims ), and beyond also all three were finished at exactly the same construction stage.
In England, too, which at that time was often connected to France, there are numerous important Gothic churches with flat spiers, such as the cathedrals of Bristol , Canterbury , Ely , Exeter (formerly had wooden pointed helmets), Gloucester , Hereford , London ( Westminster Abbey ), Wells , Winchester and York .
The timeline also speaks for intention, even if there was little money left for cathedral construction in France during the Hundred Years War (1337–1453). Construction on the cathedrals of Paris and Reims came to an end in the 14th century, long before the era of Gothic towers was over. In Paris the towers were finished in 1250, the entire building in 1345, the St. Vitus Cathedral in Prague was begun in 1344, the Ulm Minster in 1377. The cathedral of Antwerp was begun in 1352 and its north tower was completed in 1516. The north tower of the Cathedral of Chartres got its top 1500–1503, the north tower of the Cathedral of Tours 1543–1547. The south tower of St. Stephen's Cathedral in Vienna , 137 meters high, was completed in 1433. In Germany, on the other hand, many Gothic towers were actually left unfinished from the 16th to the 19th centuries because they were out of date before they were completed.
The building history of the Strasbourg cathedral provides equally ambivalent and illuminating evidence . The first draft for a pointed tower facade dates from 1275, the year after the completion of the nave. After Erwin von Steinbach had raised the so-called rose storey, the design was modified in many ways and a third storey was created across the board with a new horizontal closure. After that, the goal turned back towards a pointed finish. Ulrich von Ensingen designed the north tower from scratch, which was then built between 1399 and 1439. In the event of multiple design changes, the current state is anything but an incompletely executed original design.
Building stories
High towers were not only endangered by structural defects. Many towers with wooden roofs caught fire from lightning, at best it was then possible to prevent the fire from spreading to the nave and neighboring buildings. Storms tore down many a tower helmet, sometimes even parts of the masonry. The destruction of the war did not begin in the Second World War. It was not uncommon for lost spiers to be replaced in line with contemporary tastes B. a steep pyramid roof through a Welsche hood . Sometimes they made do - sometimes for a long time - with an emergency roof, a flat roof or a pyramid with a slight incline. In the 19th century, when people began to restore poorly maintained medieval buildings at great expense and sometimes too beautifully , many a tower was taller than it had ever been. In some places the storeys were increased with a more or less sense of style, in some places a steeper peak was placed on the old masonry.
Other bell towers
Although the church tower is literally proverbial and house-with-tower has become the code of the church (traffic signs with times of worship), there are numerous other buildings with a high bell tower in some areas. Many town halls in Flanders have a belfry . There are also town halls with high towers in Tuscany , for example in Siena .
Superlatives
- List of the tallest sacred buildings
- The world's most crooked church tower is the church tower of Suurhusen in East Frisia. Sorted according to the deviation from the perpendicular, the tower of the upper church in Bad Frankenhausen has the highest value at 4.60 meters.
literature
General:
- Nikolaus Pevsner: European architecture from the beginning to the present. 8th edition. Scientific Book Society, Darmstadt 1997.
- Wilhelm Worringer: Abstraction and Empathy. 1907. (14th edition. Piper, Munich 1987, ISBN 3-492-10122-4 )
- Wilhelm Worringer: Form problems of the Gothic. Munich 1911.
Gothic tower closings:
- Günther Binding : Construction in the Middle Ages. Scientific Book Society, Darmstadt 1993, p. 191 ff.
- Günther Binding: What is Gothic? An analysis of the Gothic churches in France, England and Germany 1140 - 1350. Wissenschaftliche Buchgesellschaft, Darmstadt 2000, p. 237 ff.
- Robert Bork: Gothic Towers in Central Europe. Imhof, Petersberg; 2008.
- Werner Schäfke: France's Gothic cathedrals. DuMont, Cologne 1994, pp. 27 and 101.
- Wim Swaan: The great cathedrals. Cologne 1969, p. 72: Johan Hältz von Köln : Draft of the spire of the Strasbourg cathedral from 1419.
- Borrower; Gaertner: The Cologne Cathedral. Cologne 1980.
Web links
- 830 churches, towers and chapels in Lower Bavaria
- 1000 years of towers - church towers in the Middle Ages
Individual evidence
- ↑ https://www.eilenburg.de/222/
- ^ Franz-Josef Sehr : The fire extinguishing system in Obertiefenbach from earlier times . In: Yearbook for the Limburg-Weilburg district 1994 . The district committee of the Limburg-Weilburg district, Limburg-Weilburg 1993, p. 151-153 .
- ^ Honor, Hugh / John Fleming: Weltgeschichte der Kunst [1982]. Munich 5th edition. 1999, p. 310.
- ↑ (illustrated in: Günther Binding: Was ist Gotik? An analysis of the Gothic churches in France, England and Germany 1140–1350. Darmstadt / Wissenschaftliche Buchgesellschaft 2000, p. 132 and in: Werner Schäfke : Frankreichs Gotische Kathedralen. Köln 1994. ( DuMont Art Travel Guide), p. 27). On page 100 of Schäfke's book you can see Villard de Honnecourt's drawing of the planned towers of Laon. The “ideal view from the north” of Laon on the following page shows the towers higher than those built later, but without pointed towers. The original drawing on the left, on the other hand, indicates these pointed towers.
- ^ Borger / Gaertner: The Cologne Cathedral. Cologne 1980, p. 40.










