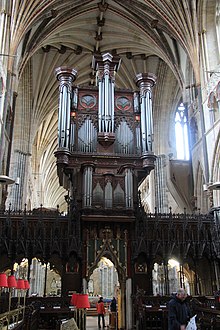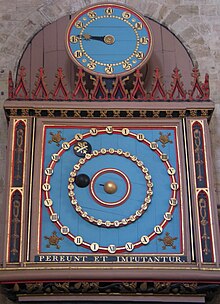St. Peter's Cathedral (Exeter)
The Cathedral of St. Peter , officially: The Cathedral Church of St. Peter , of Exeter in Devon is considered to be the "prime example of massive, noisy, measured magnificence beyond compare". The church began in 1112 in the Norman-Romanesque style. The outer walls of the nave and the two colossal square towers that are now used as the transept are still preserved from this building. The master builder of the previous Romanesque building had resorted to this unusual solution because the crossing towers that had previously been built in accordance with the English tradition had collapsed.
The Gothic new building took place from 1224. The beginning of the low east chapel, the so-called Lady Chapel (Marienkapelle), a single-nave construction of three bays and flank chapels on the west bail. This was followed by the retro choir of the same height and the nave in the dimensions of the Romanesque church around 1280/90. At the same time was on the south transept the Chapter House (dt. Chapter House ) cultivated (1270 to 1280).
architecture
facade
The towerless west facade was started in 1327 and completed in 1346. The lower half of the facade looks like a carved altar. It consists of three rows of sculptures lying directly on top of each other. The bottom row of the figures shows angels, the kings lying above, who are usually shown with crossed legs in their function as judges. The top row originally showed a coronation of Mary above the central portal , which was later replaced by royal figures. Apostles and prophets stand left and right . A very large front window with tracery from the late 13th century rises above these rows of pictures, slightly set back and thus looking like another layer of the facade. On the sides, arcades and eyelashes obscure the view of the buttresses of the nave. Above it is the small gable, which is also set back slightly and thus acts like a third layer of the facade.
Longhouse
Exeter's nave is perhaps the most uniform of all church interiors of the specific English High Gothic, the Decorated Style . Other authors, however, still count the nave as part of the outgoing Early English . The church has the longest uninterrupted vault in the world with a length of about 100 meters (1224-1369). While the French cathedrals of the 13th century exceed each other in elegance and height of space ... the English buildings remain comparatively wide and low, but they develop the structure of the walls and the vault to a wealth unknown in France, which then at the end of the 14th century. Century affects the mainland. The vault height is only 21 meters (see Beauvais Cathedral 48 meters).
The impression of great harmony prevails due to the structurally very similar design of the arcade arches and the deeply drawn fan vaults, which appear in the Chapter House and then in the choir. Along the mighty crown rib, the fan ribs (tiercerons) meet in a keystone, as well as on the small crown ribs of the stitch caps. The number of ribs is increased to 13 per yoke compared to Lincoln Cathedral . The ribs create an additional light and shadow effect due to their strong profile . The meaning of the yoke is further restricted, the fan is the decisive optical unit. The star figure, which is also present here, is lost in it. Successors of this form can be found in the Chapter House of Wells and in the Octagon of Ely Cathedral .
The so-called singers ' gallery ( Minstrel's Gallery ) from around 1340 on the north wall of the nave is remarkable . The parapet is a painted stone relief with twelve angels making music. It is still used today by the cathedral choir.
The first keystone of the vaulted ceiling from the west portal shows a detailed depiction of the murder of Thomas Becket .
A tower rises above each wing of the main transept, the east transept arms are only designed as chapel extensions to the choir aisles.
During the Second World War, the southern part of the choir was severely damaged in one of the Baedeker attacks by German bombers.
Furnishing
The astronomical clock
The clock is one of the famous group of astronomical clocks of the 14th to 16th century, which is in western England place (for example, in the Salisbury Cathedral , the Wells Cathedral , St. Mary in Ottery and in Minster Wimborne ). The lower dial is the oldest part of the clock, probably made around 1480. A disk with the symbol of the Fleur de Lys shows the time on a twenty-four hour dial and the position of the sun in the sky. In the middle of the dial, a silver ball shows the phases of the moon.
The upper dial was added in the 1760s and indicates the minutes.
The Latin saying under the hour hand Pereunt et Imputantur was a popular saying for clocks. It means "they pass away and are added to us".
The original clockwork mechanism, often altered, repaired and neglected, was replaced in the early 20th century and is now placed on the floor in front of it.
organ

The cathedral organ goes back in part to the first instrument from 1665, which was fundamentally rebuilt and expanded in 1891 by the organ builder Henry Willis , and again extensively rebuilt in 1931 by the organ builders Harrison & Harrison. The instrument has 59 registers on four manuals and a pedal . In addition, there is a small single-manual instrument with pedal register in the chancel that can be played from the cathedral organ.
One of the special features of the organ is the Trompette Militaire register in the solo work. In Great Britain this register is otherwise only available in Liverpool Cathedral and St. Paul's in London.
|
|
|
|||||||||||||||||||||||||||||||||||||||||||||||||||||||||||||||||||||||||||||||||||||||||||||||||||||||||||||||||||||||||||||||||||||||||||||||||||||||||||||||
|
|
|
||||||||||||||||||||||||||||||||||||||||||||||||||||||||||||||||||||||||||||||||||||||||||||||||||||||||||||||||||||||||||||||||||||||||||||||||||||||||||||||||
credentials
- ^ Harry Batsford, Charles Fry: The Cathedrals of England , p. 39
- ↑ Hürlimann, p. 27
- ↑ Hürlimann p. 27
- ↑ (Lexicon of World Architecture. By Nikolaus Pevsner / John Fleming / Hugh Honor [1966]. Munich 1971, p. 221)
- ↑ (Hürlimann p. 27)
- ^ Charles John Philip Cave: Medieval Carvings in Exeter Cathedral . Penguin Books, 1953.
- ↑ For disposition ( Memento of the original from December 24th, 2015 in the Internet Archive ) Info: The archive link was inserted automatically and has not yet been checked. Please check the original and archive link according to the instructions and then remove this notice. (PDF; 23 kB)
- ↑ Information on the organ
literature
- Acland, James H .: Medieval Structure: The Gothic Vault. Toronto
- Adam, Ernst: Pre-Romanesque and Romanesque. Frankfurt 1968
- Badr, Issam Eldin Abdou: From the vault to the spatial structure. (Diss.) Dielsdorf 1962
- Harry Batsford, Charles Fry: The Cathedrals of England , 7th Edition, BT Batsford Ltd., London 1948
- Bock, Henning: The Decorated Style. Investigations into the English cathedral architecture of the first half of the 14th century. Heidelberg 1962.
- CJP Cave: Medieval Carvings in Exeter Cathedral , with a Note on the Art of the Exeter Carvers (Nikolaus Pevsner). Penguin Books, London 1953 ( King Penguin Books 62)
- Alain Erlande-Brandenburg : Gothic Art . Freiburg-Basel-Vienna 1984, Fig. 356;
- Hart, Franz: Art and technology of the vault. Munich 1965
- Hürlimann, Martin: English Cathedrals. Zurich 1948
- Nikolaus Pevsner : European architecture from the beginning to the present. Munich 3rd edition 1973.
- Sager, Peter: South England. Cologne [1977] 8th edition 1985. (DuMont Art Travel Guide), p. 275;
- Werner Schäfke : English cathedrals. A journey through the highlights of English architecture from 1066 to the present day. Cologne 1983. (DuMont Art Travel Guide), p. 227, Figs. 72–74; Color chart 8;
- Simson, Otto von: The Middle Ages II (= Propylaea Art History Vol. 6. Frankfurt am Main - Berlin [1972] 1990). Fig. 134-135;
- Swaan, Wim: Art and Culture of the Late Gothic. Freiburg 1978
Web links
Coordinates: 50 ° 43 ′ 21 ″ N , 3 ° 31 ′ 47 ″ W.





