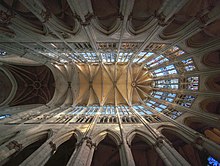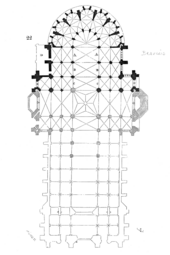Beauvais Cathedral
The cathedral of Beauvais (French: Cathédrale Saint-Pierre de Beauvais ) is the episcopal church for the diocese of Beauvais . It is one of the most important Gothic church buildings in France . The south transept is the highest church vault in the world with a height of 48.50 m. In a side chapel there is an astronomical clock from 1866. The cultural monument was classified as a Monument historique in 1840 .
General
In the 13th century, particularly in France, the Gothic architectural style was brought to its highest perfection. In rapid succession, more and more delicate and more and more upwardly sloping buildings such as the cathedrals of Amiens , Chartres and Reims were built . The church of Amiens reached an unprecedented central nave height of 42.30 m.
prehistory
The old cathedral of Beauvais was a simple, early Romanesque building from the 10th century, of which the western part, the so-called Notre-Dame de la Basse-œuvre (“Our Lady of Low Work”), still exists today and the Carolingian Renaissance breathes. The then Bishop of Beauvais , Milon de Nanteuil , had been planning a new building since 1225. Over the next 20 years, more and more sophisticated plans were developed that broke new architectural ground. Beauvais was to become the tallest and largest church in Christendom, but the political conditions at that time prevented a consistent start of construction. Initially, the ambitious bishop was in charge of the project, who assumed most of the construction costs. He was bishop and count at the same time and thus ruler of the city, but came into conflict with the citizens. In 1232 the king took action and deprived the bishop of his income. Construction came to a standstill for the time being. In 1247 construction was only really started after the financing for at least the first phase of construction was reasonably secured.
Construction phases
First of all, the choir with the ambulatory and its seven chapels was built and finished with a towering vault. Not only was the height of the structure unique, but also the almost complete dissolution of the wall surfaces with a simultaneous increase in the distance between the pillars. The construction phase was completed in 1275, but a catastrophe occurred as early as 1284 when the construction draft proved too daring and part of the vault collapsed.
Collapse and start again

The building had by no means completely collapsed; but the reconstruction would take decades longer than the original first construction of the choir. In addition, the builders decided not to follow the original concept, but to improve the structural engineering and, at the expense of building transparency, insert an intermediate pillar between the previous pillars, so that the individual vault parts became smaller. After all, the choir reached a final height of 46.77 meters (144 king feet ) and has never been exceeded to this day. 12 pillars, 6 on each side, hold the main vault, which is also supported against the two front crossing pillars. Six piers standing in a semicircle support the vault of the apse , which is formed by seven sides of an imaginary dodecagon. In the side aisles of the choir there are four more pillars on both sides, which transform this area into a five-aisle structure.
Another collapse
In the meantime the Hundred Years War between England and France had broken out, so that construction work came to a complete standstill from 1347 onwards. The work was not continued until April 20, 1500 and the transept with richly decorated transept facades was built (until 1548), the southern half of which with a vault height of 48.50 m even exceeded that of the choir. The crossing carried a tower that was also intended to advance into a new dimension. In 1534 the bishop donated money to build a crossing tower. In 1543 carpenters and stonemasons presented alternative models for an execution in wood or stone. In 1563 the construction of the stone tower was started according to a model or plan sent from Paris. The executive architect was Jean Vast. In 1565 the cathedral chapter approved the model for the wooden spire. In 1565 or 1566 the iron cross was placed on the top of the tower. This part of the cathedral was completed in 1569 and, with a tower height of 153 meters, was the tallest Christian building of that time for almost four years. Although the tower only stood for a short time, we are informed of its appearance by a contemporary drawing and description. According to this, the tower rose by today's dimensions 153 meters above the ground (according to another calculation 142 m). But here too the statics were critical, and additional supports for the tower were already being debated during the construction. Another four years passed until the financing was completed, until the security work could finally begin on April 17, 1573, but just a few days later, on April 30, 1573, on which Ascension Day was celebrated, it came shortly after leaving the church Procession to the second Beauvais disaster. The supporting pillars of the crossing tower could no longer withstand the pressure and shattered, the tower collapsed, with additional major damage to the choir and transept. Over the next five years, the rubble and the damage to the choir and transept were removed. The crossing vault was repaired and closed with a roof, and the cathedral was closed off to the west with a temporary wall. This used up the funds for the building of the nave, the cathedral remained unfinished.
Suspension of construction work
Because of the catastrophe and the funds used for repairs, further construction was no longer possible. In addition, the Huguenot Wars raged in France , large parts of Europe were in turmoil due to the religious dispute over the Reformation . The Gothic, long out of fashion, was replaced by the Renaissance , so that work on the church was discontinued and the construction of the nave was never started. The ship of the previous building from the 10th century still stands in its place. With the missing nave and the low remainder of the previous building, the cathedral gives a clear picture of the state that numerous important Gothic building projects throughout Europe showed, some over several centuries.
description
The cathedral has no tower, is 72.5 m long, of which 47 m is the choir, the transept is 58.6 m wide. The building is 67.2 m high, the rich south facade 64.4 m. Around the choir are - in addition to the usual supports - very slim, free-standing supporting pillars, which have been connected to one another by iron rods since the Middle Ages. The five-aisled choir is designed as a staggered basilica with the height of the side aisles rising inwards and has extremely high windows, an ambulatory and a wreath of seven chapels. There are medieval colored windows in some chapels. On the outer north wall of the choir there is a medieval clock (14th – 15th centuries) and next to it a magnificent astronomical clock from 1866. The statics of the cathedral are threatened by the lack of the nave, and inside there are now several supports made of wood and steel. A thorough repair is in progress.
organ
The cathedral has a small choir organ , which was built in 1850 by the organ builder Ducroquet and has 21 stops on two manuals and pedal , and the large organ on the west gallery. The large organ consists in parts of an instrument that was built in the 16th century by the organ builder Des Oliviers. The instrument has been expanded and reorganized several times over the years. Today it has 77 registers (approx. 5,000 pipes ) on four manuals and pedal. The Spieltrakturen are mechanically, the Registertrakturen electrically.
|
|
|
|
|||||||||||||||||||||||||||||||||||||||||||||||||||||||||||||||||||||||||||||||||||||||||||||||||||||||||||||||||||||||||||||||||||||||||||||||||||||||||||||||
Picture gallery
The central nave of the cathedral
Astronomical clock (1866)
literature
- Philippe Bonnet-Laborderie, Florent Meunier: La Cathédrale de Beauvais . GEMOB (Groupe d'étude des monuments et oeuvres d'art), Beauvais 2006, ISBN 2-00-197006-4
- Jean-François Delassus: Les Mystères des Cathédrales . Metro Goldwyn Mayer (DVD), 2001 (German: Cathedrals - miracles made of stone. Arte , June 3, 2001)
- Judith Förstel, Aline Magnien: La cathédrale Saint-Pierre de Beauvais, Oise . AGIR-Pic., Amiens 1997. 32 p. (Itinéraires du patrimoine) ISSN 1159-1722 , ISBN 2-906340-23-5 .
- Stephen Murray: Beauvais cathedral: architecture of transcendence. Princeton University Press, Princeton 1989.
- Mario Como: The Collapse of the Beauvais Cathedral in 1284: The Conjecture of the Creep Buckling Piers (PDF). In: Karl-Eugen Kurrer , Werner Lorenz , Volker Wetzk (eds.): Proceedings of the Third International Congress on Construction History . Neunplus, Berlin 2009, ISBN 978-3-936033-31-1 , pp. 393-400
Web links
Individual evidence
- ↑ The following after Stephen Murray: Beauvais Cathedral. Architecture of Transcendence. Pp. 144-149. Princeton, NJ 1989.
- ^ Illustration after engraving reproduction: Stephen Murray: Beauvais Cathedral. Architecture of Transcendence. Princeton, NJ 1989. Fig. 29. Further illustration of the tower: V. Leblond: La Cathédrale de Beauvais , Paris 1926, p. 29
- ↑ The dimensions result from the sum of the individually transmitted storey dimensions. There were three stone floors plus the wooden spire. Stephen Murray: Beauvais Cathedral. Architecture of Transcendence. Princeton, NJ 1989, states: 82 + 63 + 55 + 96 feet = 291 feet above the top of the wall, which is 438 feet above the ground. (Conversion with the Pied de Roi of 32.6 cm = 142 m). V. Leblond: La Cathédrale de Beauvais , Paris 1926, p. 29, names: 48 + 68 + 50 + 96 (= 262 feet), Leblond then speaks of 257 feet "above the roof", the height of which is 204 feet / 68 m and comes to a total height of 461 feet = "153 m".
- ↑ More information about the organ
Coordinates: 49 ° 25 ′ 57.4 " N , 2 ° 4 ′ 53" E












