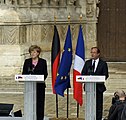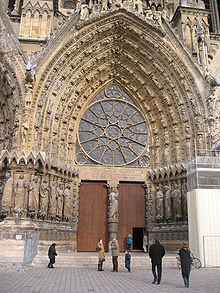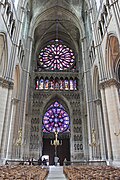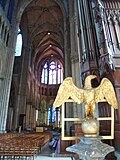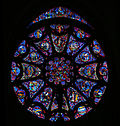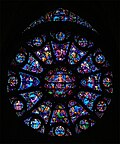Reims Cathedral
| Notre-Dame Cathedral, former Saint-Rémi Abbey and Palais du Tau , Reims | |
|---|---|
|
UNESCO world heritage |
|
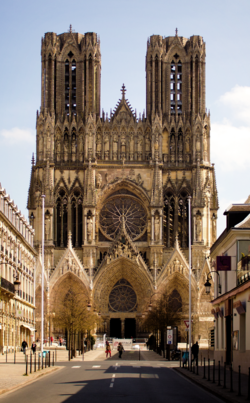
|
|
| Notre Dame Cathedral |
|
| National territory: |
|
| Type: | Culture |
| Criteria : | (i) (ii) (vi) |
| Reference No .: | 1601 |
| UNESCO region : | Europe and North America |
| History of enrollment | |
| Enrollment: | 1991 (session 15) |
The Notre-Dame de Reims cathedral in the northern French city of Reims is considered one of the most architecturally important Gothic churches in France . It has been a UNESCO World Heritage Site since 1991 and is nationally classified as a Monument historique . For centuries the French kings were crowned here. Today it is the cathedral of the Archdiocese of Reims . With around one million visitors a year, it is one of the main attractions in Champagne .
The cathedral, designed as a three-aisled basilica , was completed in the 14th century (1211-1311) with the exception of the west facade. The first traditional builder was Hugo Libergier . It was finally completed in the early 15th century after the nave was lengthened to accommodate the people who were present at the royal coronations. The roof and towers were destroyed in a fire in 1481.
The most striking feature of the cathedral is its west facade, richly decorated with reliefs and figures - a great example of high Gothic, medieval sculpture . Its two compact west towers with a height of 81 meters were originally supposed to have spiers for a total height of 120 meters. The main portal is dedicated to the Virgin Mary . Directly above the portal there is a smaller rose window within the Gothic arched portal. The middle of the west facade is characterized by the main rosette. The "Gallery of Kings" above the main rosette shows the baptism of Clovis I and the statues of his successors.
Inside, the cathedral is 139 meters long. In the three-aisled transept with double crossing it is 55 meters wide, the three-aisled nave is 32 meters wide.
1870 she was by Pope Pius IX. for minor Basilica appointed. During the First World War , the cathedral was badly damaged, among other things the wooden roof structure from the 15th century was completely destroyed. In 1919 the renovation began, which lasted over twenty years.
History and meaning
The first church was built in the 5th century on the remains of Gallo-Roman thermal baths . The construction of Reims Cathedral began in 1211 after a devastating fire in 1210, as did the construction of the Gothic cathedrals of Chartres in 1194 and Amiens in 1220 after the previous buildings were destroyed by fire. According to the legend formed by Archbishop Hinkmar von Reims , St. Remigius, as Bishop of Reims, baptized Clovis I, king of the Franks, and anointed him with an oil sent down from heaven . From this, the Archbishop of Reims derived the right to crown and anoint every new king of France in his cathedral. As the coronation church of almost all French kings, the cathedral symbolized the close ties between monarchy and church. Ever since the Third Republic achieved the separation of church and state, Reims Cathedral has also been a symbol of the French nation.
Reims Cathedral suffered only minor damage during the French Revolution . From 1860, the monument conservationist Eugène Viollet-le-Duc directed restoration work on the west facade.
After the Battle of the Marnes from September 5 to 12, 1914, the German troops withdrew to fortified positions north of Reims, which they were able to hold until 1918. The city, which had been occupied by French soldiers on September 13, was shelled by German artillery from these positions. A large part of the city center was destroyed, and the cathedral itself was hit again and again from September 17th at the latest. On September 19, a total of 25 storeys hit the structure and initially set the scaffolding on the north tower on fire. When it collapsed, it damaged the sculptural decorations on the facade. The fire spread to the roof structure, which burned out completely. The lead roof melted and a large part of the medieval glass windows was destroyed. From 1915 the facade was protected with sandbags, but until March 1918 it was repeatedly the target of artillery fire. At the end of the war, the building loomed heavily damaged over the ruins of the city.
Due to its importance as a place of political and national identity of France as well as its architectural and historical importance, the destruction of Reims Cathedral was extensively commented on by war propaganda on both sides. The German Army Report of September 22, 1914 justified the bombardment with a French observation post located on a tower. The French and international press, on the other hand, presented the destruction as an act of conscious and deliberate barbarism.
In the interwar period, the cathedral was rebuilt under the direction of Henri Deneux (1874-1969), the wooden roof structure was replaced by one made of prefabricated concrete elements. The reconstruction received financial support from the Rockefeller family . Since 1927 the cathedral has been partially used again. The cathedral was consecrated again on October 18, 1937; the then French Prime Minister Albert Lebrun took part in the high mass.
After the Second World War, Reims Cathedral also became a symbol of Franco-German friendship : Against the background of the destruction in World War I, it was the location of a mass on July 8, 1962 , at which President Charles de Gaulle and Federal Chancellor Konrad Adenauer during one Participated in a state visit demonstratively. On the occasion of the 50th anniversary of this historic encounter, a meeting between President François Hollande and Chancellor Angela Merkel took place there on July 8, 2012 .
Architecture and building sculpture
Exterior design
The facade is considered the classic example of French High Gothic par excellence, and also the most dynamically balanced. It was probably built in the second half of the 13th century (1252–1275). Here the course of development of Laon has been taken up again: a dominant center in the middle and a powerful movement through the whole facade. The portal zones are far forward and with their eyelashes upwards, beyond the first floor. The central rose window is original and was not installed later, because in Reims the tracery was invented by Jean d'Orbais around 1215/20 .
The new invention of the tracery was also used in the portal zone as a tympanum , a completely new idea that is of great importance for the lighting of the interior space behind. The rose window is the absolute center of this three-dimensional and dynamic, highly moving facade. This Reims idea was so successful at the time that the west facades of numerous cathedrals were modified according to this model. Only the large wheel window of Laon from the time after 1220 can in a certain way be rated as a forerunner.
The crowning royal gallery and the towers behind it act as a large counterweight to the mighty portal floor and the rose window in the second. The whole facade with its enormous amounts of stone is a frenzied movement upwards.
The Royal Gallery, which some art historians believe was the first in art history and not the one in Paris, was originally gilded . It extends around the entire tower floor, just like the plastic jewelry surrounds the entire cathedral. Each of the 56 statues in the Royal Gallery is 4.30 meters tall and weighs 6 to 7 tons. There are a total of 2303 sculptures on the cathedral : 211 on the exterior, between 3 and 4 meters in size, 126 medium-sized and 936 small statues, as well as sculptures of 788 animals. Inside there are 191 medium-sized statues and 50 animals. These figures show that such a cathedral can be seen as a total work of art, not just as a building. The spread of these sculptural sculptures over all levels of the church building is again clear evidence of the sensualisation of the religious that took place at that time and had already produced the robes on the cathedral of Chartres in 1150.
The west towers have not been fully completed, the originally planned peaks have been dispensed with. While the church today has only one roof turret at the end of the ridge to the west towers and an inconspicuous roof attachment above the crossing, the original design comprised a total of ten towers. The great French monument conservator of the 19th century Eugène Viollet-le-Duc drew an ideal image of a Gothic cathedral with seven pointed towers based on Reims , which was not actually built in any of France's cathedrals.
However, Gothic buildings cannot be measured against an ideal developed in the 19th century. After the flat end of the towers , the Paris cathedral was rebuilt and expanded for a century and was then finished before the construction of the Ulm Minster even began. Flat tower ends in France and England cannot be compared with the towers of Regensburg and Cologne Cathedral , which were in ruins for centuries before they were completed in the 19th century.
Portal sculptures
The Reims portal sculptures are not inferior to those of the transept portals of Chartres and also date from the same time around 1220. Compared to Chartres, these statues have been freed from the column in every sense and become independent so that they can relate to one another. The bodies are powerfully moving masses with broad shoulders and strong limbs, the heads large and heavy.
Central portal
Right garment: Like the sculptures in the Chartres cathedral, the Reims sculptures were made by various artists with different training. The pair on the left represents the Annunciation , the two on the right is the so-called Visitation , i.e. the meeting of the two women, Maria and Elisabeth, who are expecting a child. Especially the face of Maria, the second figure from the right, has the clarity, the nobility and the spaciousness of ancient female figures. The treatment of the robes is also very reminiscent of Greco-Roman sculptures in contrast to the traditional French-Gothic figures on the left side of the robe.
Left garment: Finer differences can also be seen in the left garment. The scene of the offering in the temple of the two central figures reveals different views than those of the side figures. The statues come from two workshops, but none from the workshop of the so-called Visitation Master. Maria and Simeon in the middle are little moved and have a calm, self-contained expression (come from the sculptures in Amiens ).
In the strongly built heads, simple, not particularly individual traits predominate, which correspond to a given type. The thick fabrics lie against the upper part of the body in large, smooth surfaces, while they fall from the arms in heavy folds, forming deep valleys and fully arched webs and capturing space and shadow. These people are neither idealized in the ancient sense, as in the Visitation, nor seerically or dramatically increased, but close to the earth, human and popular, but endowed with dignity due to their measuredness.
The master who carved Joseph next to Maria and Hannah next to Simeon on the far left is completely different. The bodies are slimmer and begin to sway in the hips, twist the shoulders and lose stability. The narrow, fine heads sit flexibly on thin necks. Since the cloth-rich and wrinkled garments no longer have the right hold, the sweeping curves and puffs get their own liveliness.
Here a view can be recognized that suggests a different attitude towards life. No longer the harmonious balance of corporeality and soul as in the middle group is wanted, but a disembodiment, which in the further development can lead to great elegance or to ascetic disembodiment . In any case, the limit of classical sculpture of the first half of the century has been exceeded, which in this case in particular has created great discrepancies in the dating. But since similar tendencies can be found in Parisian works around or shortly after 1250, there is hardly any need to go beyond this date.
Art history sees evidence of a fundamental change in the changing objectives of the respective contemporary art in such fine details, which the layman does not directly notice.
inner space
Reims Cathedral is a three-aisled basilica in the tradition of the Chartres scheme. The choir and nave were built between 1211 and 1233. The height of the central nave has increased to almost 39 meters and the inner length is 138 meters. The nave is wonderfully illuminated in the west by the newly invented tracery windows and the glazed tympanum of the portal zone also enables completely new lighting conditions. What you could hardly see from the outside turns out to be very effective in the interior. The wall behind the eyelashes of the portals was also dissolved in glass, so that a central band of light was created between the two roses. This is a pre-form of the glazed triforium that was developed a little later .
Here we now have the fully developed high Gothic scheme, which will not change significantly in France: three-zone wall structure, four-part ribbed vault and tracery windows.
Capitals
In Reims, the capital zone of the pillars is being largely expanded, which can be seen here in the interior. First of all, the capital zone of a bundle pillar already indicates that the upper part of the two-zone structure forms a continuous band. Here the two-zone structure is only present in the ¾-pillars presented, but the height of the capital is already the same.
In the final stage of this development, the mother column and the columns presented are connected by a continuous capital band. Just as with the windows, where the introduction of the tracery has subordinated the previously individual sections to a new unit, the sub-elements of the capital zone have been connected to one another here.
Choir
Reims was the coronation church of the French royalty and for such national celebrations, of course, enough space had to be created for the ceremony and the dignitaries. For this purpose, the transept was connected to the choir to form a large room unit. You can see from the floor plan that from the transept there are two choir aisles to the east and not one, as would have corresponded to the three-aisled nave, and that the entire eastern section thus grows together into one room.
Reims took a long time to build. The choir was inaugurated as early as 1241; however, during the Hundred Years' War work was slow. In 1481 another fire ended the plan to finish the towers.
Furnishing
Stained glass window
Before the First World War, the cathedral still had numerous originally preserved colored glass windows from the 13th century in the higher sections of the central nave, in the choir and in the transept . The windows destroyed in the war were initially given emergency glass windows during the reconstruction. In the decades that followed, the cathedral gradually received new windows designed by contemporary artists: in the 1930s, the small rose above the main portal of the west facade was rebuilt, as were the yokes of the side portals and the rose window on the south arm of the transept. In 1974 Marc Chagall designed three windows for the axial chapel of the choir: They represent the root of Jesse , the two testaments and significant events in the history of the city of Reims. Brigitte Simon , Tsuguharu Foujita and Maria Helena Vieira da Silva designed other windows . In 2011, on the occasion of the 800th anniversary of the consecration of the cathedral, six windows were inaugurated in the apse, designed by the German artist Imi Knoebel . The last three windows in the Jeanne-d'Arc-Chapel, also designed by Imi Knoebel, with emergency glazing since the bombing in 1914, were inaugurated in May 2015. In contrast to most of the cathedral's other stained glass windows, Knoebel's windows are abstract and in strong primary colors. Its fragmented composition refers to the devastation caused by the fighting and can be understood as an indication of the resulting breakdown of Franco-German relations. In contrast, at the inauguration of the new windows, their symbolic significance for Franco-German friendship was highlighted.
organ
The history of the organs goes back to the year 1489, when the first, probably one-manual instrument was set up. This instrument has been expanded and rebuilt several times over the years, and the organ case has also been changed several times.
The present organ was built in the years 1937–1938 by the organ builder Victor Gonzales. The instrument has 86 stops on four manuals and a pedal . Some pipes from the 17th to 19th centuries are still preserved in this instrument .
|
|
|
|
|
||||||||||||||||||||||||||||||||||||||||||||||||||||||||||||||||||||||||||||||||||||||||||||||||||||||||||||||||||||||||||||||||||||||||||||||||||||||||||||||||||||||||||||||||||
Bells
The towers house, among other things, two large bells: Charlotte and Marie .
|
No. |
Surname |
Casting year |
Caster |
Diameter (mm) |
Mass (kg) |
Chime |
| 1 | Charlotte | 1570 | Pierre Deschamps | 2,460 | 10,435 | f 0 |
| 2 | Marie | 1849 | Bollée | 2,240 | 7,413 | g 0 |
| 3 | Stephanie | 1831 | Cochois | 1,400 | 1,529 | of the 1st |
| 4th | Albertine-Louise | 1931 | Blanchet | 1,170 | 994 | f 1 |
| 5 | - | 1823 | Cochois | 920 | 496 | as 1 |
Some bells were damaged in the bombardment during World War I and have been placed in the north tower.
|
No. |
Surname |
Casting year |
Caster |
Diameter (mm) |
Mass (kg) |
Chime |
| - | Antoinette | 1824 | Cochois | 1,530 | ||
| - | Nicaise | 1831 | Cochois | 870 | ||
| - | - |
useful information
Around 1360, Guillaume de Machaut composed his Mass de Nostre Dame at Reims Cathedral , the oldest complete setting of the Mass Ordinary by a single composer.
The labyrinth on the floor of the cathedral, destroyed in 1778, served as a template for the symbol (see illustration) that is used to mark a monument historique in France .
literature
- Reims Cathedral. Steiner, Stuttgart 1993 ff. (9 vols) (sic!)
- Werner Schäfke : France's Gothic cathedrals . (= DuMont art travel guide). DuMont, Cologne 1994, ISBN 3-7701-0975-9 , p. 192 ff.
- Willibald Sauerländer : Reims. The Queen of the Cathedrals: City of Heaven and Place of Remembrance . Deutscher Kunstverlag, 2014, ISBN 978-3-422-07210-7 . - Lecture on the 800th anniversary of the cathedral on October 20, 2011
- Thomas W. Gaehtgens : The burning cathedral. A story from the First World War . CH Beck, Munich 2018, ISBN 978-3-406-72525-8 . - Destruction of the cathedral in World War I and its importance as a symbol of Franco-German relations.
Web links
- Treasures of the world : Reims Cathedral on YouTube
- Official ecclesiastical website (French)
- Reims Cathedral as a 3D model in SketchUp's 3D warehouse
- Official website of the cathedral on the website of the French Ministry of Culture
- Page UNESCO to the Cathedral (English)
See also
Individual evidence
- ↑ Information on the official website of the cathedral , accessed on July 7, 2012.
- ^ Elie Lambert: La cathédrale de Reims et les cathédrales qui l'ont précédée sur le même emplacement. In: Comptes-rendus des séances de l'Academie des Inscriptions et Belles-Lettres, year 1959, volume 103, no. 2, p. 244 (online)
- ↑ Patrick Demouy: Notre-Dame de Reims: sanctuaire de la monarchie sacrée. Caisse nationale des monuments historiques et des sites: CNRS éd., Paris 1995, p. 11.
- ↑ Dieter Kimpel, Robert Suckale: The Gothic architecture in France: 1130-1270 . Revised study edition. Hirmer Verlag, Munich 1995, ISBN 3-7774-6650-6 , p. 277 .
- ^ François Souchal: Le Vandalisme de la Révolution . Nouvelles Éditions latines, Paris 1993, ISBN 978-2-7233-0476-4 , pp. 61 .
- ^ Center national des lettres, France. Délégation aux célébrations nationales (ed.): Actes du Colloque international Viollet-le-Duc, Paris, 1980 . Nouvelles Éditions latines, Paris 1982, ISBN 978-2-7233-0176-3 , pp. 158 ( limited preview in Google Book search).
- ↑ Thomas W. Gaehtgens: The burning cathedral. A story from the First World War . CH Beck, Munich 2018, ISBN 978-3-406-72525-8 , p. 38-43 .
- ↑ Stahlgewitter.com: The bombardment of Reims Cathedral , accessed on September 20, 2009.
- ↑ Thomas W. Gaehtgens: The burning cathedral. A story from the First World War . CH Beck, Munich 2018, ISBN 978-3-406-72525-8 , p. 69-75 .
- ↑ Le reconstruction d'un monument martyr, la cathédrale de Reims
- ^ Page of the Konrad-Adenauer-Stiftung , accessed on July 6, 2012.
- ^ Report on welt.de from July 7, 2012 , accessed on July 7, 2012.
- ↑ Lk 1.39 EU
- ↑ Günther Binding : What is Gothic? An analysis of the Gothic churches in France, England and Germany 1140–1350 . Scientific Book Society, Darmstadt 2000, p. 47.
- ↑ Véronique Pintelon: Les conditions artistiques, administrative et historiques de la réalisation of vitraux de Marc Chagall à la cathédrale de Reims . Ed .: Direction régionale des affaires culturelles de Champagne-Ardenne. 2004 ( culture.fr [PDF; accessed on October 18, 2018]).
- ↑ Imi Knoebel: Stained glass window for the cathedral of Reims . Kerber, Bielefeldt 2010, ISBN 978-3-86678-501-4 .
- ↑ Thomas W. Gaehtgens: The burning cathedral. A story from the First World War . CH Beck, Munich 2018, ISBN 978-3-406-72525-8 , VII. Place of remembrance of Franco-German friendship, p. 279-282 .
- ↑ Information on the organ
- ↑ Cathédrale Notre-Dame de Reims - Présentation des 5 cloches de volée - sonnerie en plenum on YouTube .
- ↑ Ringing of the two big bells on May 15, 2011, on the occasion of the 800th construction anniversary on YouTube .
- ^ Cloche (gros bourdon): Charlotte .
- ^ Cloche (petit bourdon): Marie .
- ^ Cloche: Stéphanie .
- ^ Cloche: Albertine-Louise .
- ↑ Cloche (sans nom) .
- ↑ Cloches de la cathédrale de Reims après le bombardement .
- ↑ Des Cloches de Robécourt dans le Monde: Reims dans la Marne, en Champagne-Ardenne .
- ↑ Cloche: Antoinette .
- ↑ Cloche: Nicasie .
- ↑ Cloche (vestiges) .
Coordinates: 49 ° 15 '13.2 " N , 4 ° 2' 2.6" E


