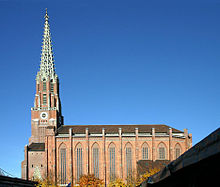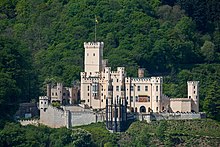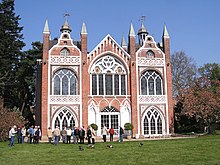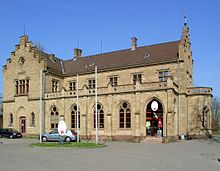Neo-Gothic
The Gothic Revival , and Gothic Revival or English Gothic Revival called, is one of the Gothic back cross historicist art and architectural style of the 19th century. The neo-Gothic is one of the earliest stylistic subspecies of historicism , which drew on art and architectural styles from the previous two millennia.
The focus of the spread of the neo-Gothic was a comprehensive building and furnishing program that found its way into literature and lifestyle. The neo-Gothic formal language was based on an idealized image of the Middle Ages. It had its heyday in the period from 1830 to 1900. With the view of building on the freedom and intellectual culture of medieval cities, churches, parliaments, town halls and universities were built in the neo-Gothic style, but also other public buildings such as post offices, schools and bridges or train stations.
According to Erwin Panofsky , the Gothic Revival was characterized by a romantic longing for a past that could not be retrieved, whereas the Renaissance sought to win a new future from the old.

Gothic Revival in Great Britain

The Gothic Revival began in Great Britain as early as 1720, when forms of medieval Gothic were mimicked in the design of new buildings . The rococo style prevailing on the continent was interpreted as "Rococo Gothic".
Typical of this are buildings such as the Strawberry Hill country house (renovation from 1749) by Horace Walpole . But it wasn't until the 1830s that the major breakthrough came from Great Britain. At this time, for example, the Palace of Westminster (1840-1860) was built by Sir Charles Barry († 1860) with the assistance of Augustus Welby Pugin († 1852), another leading neo-Gothic in Great Britain. Another early representative of neo-Gothic in Great Britain was the Scot James Gillespie Graham († 1855), who designed mainly buildings in the Scottish gothic style , the Scottish variety of neo-Gothic. Later successors were George Gilbert Scott († 1878) and John Loughborough Pearson († 1897).
Neo-Gothic in the German-speaking area

The Nauener Tor in Potsdam (1755), which Frederick the Great had built on British suggestion, was the first neo-Gothic building in Germany. With the support of Frederick the Great, the neo-Gothic got a national orientation, as one saw itself in a connection with the medieval empire. The style prevailed particularly in the park buildings of the time, such as the Gothic House in Wörlitzer Park (1786/87) or the Löwenburg in Bergpark Wilhelmshöhe . It was designed by Heinrich Christoph Jussow between 1793 and 1800 as an imitation of a medieval English knight's castle.
For the Gothic reception in Germany, Johann Wolfgang von Goethe's essay Von Deutscher Baukunst , published in 1773, is of particular importance. Goethe described the German master builder Erwin von Steinbach as the allegedly sole builder of the Strasbourg cathedral and as a genius and aroused enthusiastic enthusiasm for the Gothic architecture , which was still largely despised at the time , which was now understood and positively assessed as German architecture. Goethe was not aware that Gothic architecture had historically come from France. In the following years the French origin was denied or ignored by nationalist supporters of a supposedly “German” Gothic for decades.
The romanticism at the beginning of the 19th century led to an enthusiasm for medieval buildings in Germany, especially for the great Gothic domes and castles. Important evidence of this are Friedrich Schlegel's essay, Principles of Gothic Architecture , or the romantic landscape paintings by Caspar David Friedrich , Carl Gustav Carus , Julius von Leypold and Karl Friedrich Schinkel, who is best known as the architect of classicism . In the course of this new fashion, old building ruins such as the Cologne Cathedral (resumption of construction in 1846, completion in 1880) or the Ulm Minster (completion of the west tower in 1890) could be completed according to the plans of the Middle Ages. Other Gothic churches were purified, that is, freed from subsequent changes in subsequent stylistic epochs, completed and cleared of supposed errors. The completions used the original blueprints, so from an art-historical point of view, they are still (for the most part) buildings of the medieval Gothic.
The Graf Carl von Alten mausoleum near Hanover from 1842 for the general and statesman Carl von Alten is wrongly considered to be the first neo-Gothic brick building in northern Germany . It was designed by the Hanover city planner Georg Ludwig Friedrich Laves and built by Conrad Wilhelm Hase . The building in today's Sundern nature reserve fell into ruin over time. Much earlier (1803–1809), however, in Ludwigslust, Mecklenburg, according to plans by Johann Christoph Heinrich von Seydewitz and Johann Georg Barca , the Catholic Church of St. Helena and Andreas was completed in romantic neo-Gothic style.
Existing castle ruins were often rebuilt according to the English model, the castellated style , but this rebuilding had nothing to do with the historical shape of the castle. Typical examples of this are Hohenzollern Castle near Hechingen , Stolzenfels Castle in Koblenz and other buildings from the romantic Rhine era . An exceptionally extensive renovation and expansion of older castle, palaces and monasteries carried out under the Coburg Duke Ernst I. , with its neo-Gothic creations of Schloss Rosenau , Schloss Ehrenburg , Callenberg Castle and Castle Reinhardsbrunn . The Friedrichshof Palace , designed by Victoria Kaiserin Friedrich and used as a widow's residence , is also exceptional .
For new church and secular buildings in the growing cities, people liked to fall back on Gothic architecture and composed a new, idealized architecture, the neo-Gothic, using formal elements from the rich heritage of existing buildings. However, due to the great distance in time, there was a lack of deep understanding of the formal language and so forms of church construction can be found in neo-Gothic town halls. Outstanding examples of neo-Gothic secular buildings are the town halls in Vienna , Munich and the Berlin district of Köpenick, as well as the unique ensemble of the Speicherstadt in Hamburg .
For the interior, especially the altars and pulpits of the new and purified churches, elaborately carved works were created that are based on the elements of the architecture, but were without a model. These works were later disparagingly called Schreinergotik . Glass painting also flourished again, but the new works are more realistic and naturalistic than the historical models. From 1960 onwards, out of contempt for the counterfeit styles, many such items of equipment in the churches were removed and destroyed.
The new style also encompassed the cemetery system. For example, the first neo-Gothic work of art in a Bavarian cemetery is the memorial created by Friedrich von Gärtner and unveiled on November 1, 1831 at the mass grave of the Sendlinger Murder Christmas in the Old Southern Cemetery in Munich .
During the Second World War , neo-Gothic buildings were exposed to massive destruction, especially in the German-speaking area. Almost all of the important neo-Gothic cathedrals were spared the collapse, even if the roof trusses burned out in many places. The Nikolaikirche in Hamburg is an exception , the ships of which were still standing after the devastating bomb attacks of " Operation Gomorrah " in the summer of 1943, but whose ruins were demolished in 1951 despite public protests. Only the tower rises 147 m high from the sea of houses today (the Ulm Minster is only 14 m higher). It gives an idea of the size of the destroyed church, which can certainly be considered one of the largest and most magnificent that was built in the neo-Gothic style (without parts from the Middle Ages).
The enthusiasm for Gothic forms subsided again in the strongly nationalistic Germany of the Second Empire after it became more and more obvious that the Gothic is not a typically German style, but historically comes from France. The sought, typical German style was believed in the Romanesque to have found, the focus shifted to what Romanesque forms and the Neo-Romanesque flourished. Towards the end of the 19th century, Nuremberg had a special form of neo-Gothic as a local feature, the Nuremberg style , which tried to tie in with the high and late Gothic building tradition of the city. One of the last examples in Germany is the Paulskirche in Munich , consecrated in 1906 by Georg von Hauberrisser . The Martinus Church in Olpe (consecrated in 1909) is also built in the neo-Gothic style.
Central Europe

One of the outstanding neo-Gothic completion actions of medieval cathedral buildings concerned St. Vitus Cathedral . Here it was Václav Michal Pešina († 1859), canon of St. Vitus Cathedral, who initiated the further construction in the 19th century. In 1859 the Prague Cathedral Building Association was founded and work began in 1861. The first master builder of this second construction phase was Joseph Kranner , a representative of the Neo-Gothic. In 1873 Josef Mocker , also a neo-Gothic artist, was commissioned to complete the St. Vitus Cathedral. The controversial neo-Gothic west facade with its two towers comes from him. The southern main tower facing the city was therefore no longer continued in its originally planned form. The final completion of the Vitus Cathedral after several hundred years of construction interruption took place in 1929 by Mocker's successor Kamil Hilbert . On September 29th of this year the cathedral was inaugurated on the thousandth anniversary of the death of St. Wenceslas . To a more modest extent, the Brno Cathedral was also embellished in a neo-Gothic style at the turn of the 20th century. Between 1889 and 1891, the Cathedral of St. Peter and Paul (Brno) was expanded to include a neo-Gothic presbytery and a mighty altar in the same style was added. The stained glass windows with scenes from the life of the church patrons also date from this period. Today's landmark towers were built in 1901–1909 by the Viennese architect August Kirstein († 1939).
Neo-Gothic as a symbol of national (re-) ascent also played an important role in Hungary. Between 1873 and 1896, for example, the Matthias Church in Budapest was extensively rebuilt and expanded according to plans by Frigyes Schulek . In World War II, the Matthias Church was heavily damaged, but built 1950-1960 to the original plans of Schulek again. Schulek gave the Matthias Church its current neo-Gothic form.
Neo-Gothic in North America
In North American architecture, neo-Gothic played a major role in church construction. An important initial building is Trinity Church in New York , built 1839–46 by Richard Upjohn . The cathedral of St. John the Divine in New York , begun in 1888 and continued by Ralph Adams Cram from 1911, is unfinished after construction work was temporarily suspended in 1999. Cram, Goodhue & Ferguson started St. Thomas on Fifth Avenue in 1907. In addition to the churches, university buildings that made use of the neo-Gothic language were preferred, such as the Harkness Tower of Yale University , 1917-21 by James Gamble Rogers. At the University of Pittsburgh of the 1929-37 erected by Charles Z. Klauder tower surpasses Cathedral of Learning in height aware of the Ulm Cathedral tower .
For many of the world's first high- rise commercial buildings, which were built around 1910 to 1920 in cities such as New York or Chicago , Gothic architectural forms were used. It is no coincidence that the Tribune Tower in Chicago is reminiscent of the main tower of Rouen Cathedral . In the Woolworth Building (completed in 1913, in New York City) by Cass Gilbert , a cathedral, including its aisles, has actually been realized as a modern high-rise office building.
In Canada, neo-Gothic became the dominant architectural style for government buildings. Numerous buildings in the federal capital Ottawa (including the parliament building ) are designed in the neo-Gothic style.
Neo-Gothic in Asia
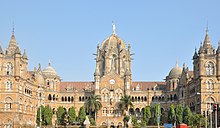
The Venetian Gothic was one of the preferred styles for public buildings in British India. Churches, on the other hand, were often built based on British Gothic forms.
The Basílica de San Sebastián in Barangay Quiapo, Manila , was built entirely of steel according to designs by Gustave Eiffel and is one of the few structures in which companies from Belgium , Germany and the Philippines were involved. It was inaugurated on August 15, 1891.
Neo-Gothic in New Zealand and Australia
Inspired by the neo-Gothic buildings in Great Britain, a number of neo-Gothic buildings were also built in the British colonies of Australia and New Zealand . Benjamin Mountford and Robert Lawson are among the best-known architects who created buildings in this style . In particular, churches such as the First Church of Otago in Dunedin were built in the neo-Gothic style. At least elements of the Neo-Gothic have been incorporated into a number of residential buildings. The middle section of the Villa Larnach Castle , which Robert Lawson built for a New Zealand politician and businessman, is reminiscent of a castle. However, this part is surrounded by a two-story glazed veranda with cast iron supports.
St John's Cathedral in Brisbane, which was only completed in 2008 after 108 years of construction, is the last neo-Gothic cathedral in the world to be built.
Architects (selection)

- Charles Barry (1795–1860), British architect
- Wilhelm Bockslaff (1858–1945), Baltic German architect
- Henrik Bull (1864–1953), Norwegian architect
- Friedrich Wilhelm Buttel (1796–1869), German architect
- Pierre Cuypers (1827–1921), Dutch architect
- Georg Adolf Demmler (1804–1886), German architect
- Heinrich von Ferstel (1828–1883), Austrian architect
- Edward William Godwin (1833–1886), British architect
- Bertram Goodhue (1869–1924), American architect
- Arnold Güldenpfennig (1830–1908), German architect, Paderborn
- Conrad Wilhelm Hase (1818–1902), German architect, Hanover
- Georg von Hauberrisser (1841–1922), German-Austrian architect
- Carl Alexander Heideloff (1789–1865), German architect and preservationist
- Bernhard Hertel (1862–1927), German architect, Cologne cathedral master builder
- Hilger Hertel the Elder Ä. (1831–1890), German architect and diocesan master builder in Münster
- Christian Heyden (1803–1869), German architect
- Rudolph Eberhard Hillebrand (1840–1924), German architect and building contractor, Hanover
- Alexis Langer (1825–1904), Silesian architect
- Carl Gotthard Langhans (1732–1808), Silesian-Prussian architect
- Christian Friedrich von Leins (1814-1892), German architect
- Simon Loschen (1818–1902), German architect (Bremerhaven)
- Emil von Manger (1824–1902), German architect and diocesan master builder
- Max Meckel (1847–1910), German architect
- Benjamin Mountfort (1825–1898), British architect in New Zealand
- Joseph Daniel Ohlmüller (1791–1839), German architect
- Edwin Oppler (1831–1880), German architect, Hanover
- Johannes Otzen (1839–1911), German architect, Berlin
- Ludwig Persius (1803–1845), Prussian architect, Berlin
- Caspar Clemens Pickel (1847–1939), German architect
- Augustus Welby Northmore Pugin (1812-1852), English architect and architectural theorist
- Diogène Poisat (1818–1881), French architect, pruntrut
- Theodor Quentin (1851–1905), German master church builder
- Thomas Rickman (1776–1841), British architect
- Wilhelm Rincklake (1851–1927), German architect and Benedictine monk, Münster / Maria Laach
- John Ruskin (1819–1900), British artist and social critic
- Jean-Baptiste Schacre (1808–1876), French architect
- Carl Schäfer (1844–1908), German architect
- Karl Friedrich Schinkel (1781–1841), Prussian architect, Berlin
- Friedrich von Schmidt (1825–1891), German architect, Vienna
- Johann Baptist Schott (1853–1913), German architect
- Sir George Gilbert Scott (1811–1878), British architect, London
- Ferdinand Stadler (1813–1870), Swiss architect
- Georg Gottlob Ungewitter (1820–1864) German builder and architect
- Eugène Viollet-le-Duc (1814–1879), French architect and restorer
- Friedrich Weinbrenner (1766–1826), German architect, Karlsruhe
- Ernst Friedrich Zwirner (1802–1861), Cologne cathedral builder
Buildings (selection)
- 1749: Strawberry Hill near London
- 1755: Nauen Gate in Potsdam
- 1773ff: Gothic house in Wörlitzer Park near Dessau
- 1780: Tschesmensk Church in Saint Petersburg
- 1781–1787: heights and spiers of the great minster in Zurich (Switzerland)
- 1784-1790: Tendering Hall in Suffolk
- 1789–1790: Spire of the Marienkirche in Berlin
- 1800–1803: Waldschlösschen in Dresden
- 1803–1817: St. Helena and Andreas in the park of Ludwigslust Palace
- 1804–1809: St. Petri Church in Wörlitzer Park
- 1806–1817: Rosenau Castle near Coburg
- 1810: Ehrenburg Palace in Coburg
- 1818–1821: National monument on the Kreuzberg in Berlin
- 1824–1830: Friedrichswerder Church in Berlin
- 1826–1829: Rheinstein Castle
- 1826–1842: Parish Church of St. Menas in Stolzenfels
- 1826–1827: Reinhardsbrunn Castle near Friedrichroda in the Gotha district
- 1831: Memorial for the Murder Christmas of Sendling in the old south cemetery in Munich
- 1831–1839: Mariahilfkirche in Munich
- 1836–1842: Stolzenfels Castle near Koblenz
- 1840–1860: Palace of Westminster with the Big Ben tower in London
- 1841: City Hall in Weimar
- 1842–1845: Cholera fountain in Dresden
- 1842–1852: Apollinaris Church near Remagen
- 1844–1849: St. Bonifatius in Wiesbaden
- 1845–1871: Frauenberg Castle near Budweis
- 1846–1857: Ste-Clotilde Basilica in Paris
- 1848–1850: Sayn Castle in Bendorf-Sayn near Koblenz
- 1849–1855: Arenfels Castle in Bad Hönningen
- 1850–1867: Hohenzollern Castle near Hechingen
- 1850–1868: St. Patrick's Cathedral in Melbourne , Australia
- 1852–1854: St. Matthias (Hohenbudberg) in Krefeld
- 1852–1874: Parish Church of St. Johann Baptist in Munich-Haidhausen
- 1853–1855: Bremerhaven lighthouse in Bremerhaven
- 1853–1856: St. Matthew's Church in Zwickau- Bockwa
- 1853–1862: Market Church in Wiesbaden
- 1854–1862: Moyland moated castle near Bedburg-Hau (Lower Rhine), renovation
- 1854–1872: Church of Our Lady (Laeken) in Brussels
- 1855-1876: Ev. City church in Baden-Baden
- 1856–1857: Callenberg Castle near Coburg
- 1856–1864: Government of Upper Bavaria and other buildings on Maximilianstrasse in Munich
- 1856–1879: Votive Church in Vienna
- 1857–1864: Elisabethenkirche in Basel
- 1857–1867: Marienburg Castle near Nordstemmen
- 1858–1878: St. Patrick's Cathedral in New York
- 1858–1884: Marienbasilika in Kevelaer
- 1859–1861: Colombischlössle in Freiburg im Breisgau
- 1859–1864: Christ Church in Hanover
- 1859–1864: Temple Saint-Étienne in Mulhouse
- 1862–1864: Imbshausen Castle
- 1862–1924: St. Mary of the Conception Cathedral in Linz
- 1863–1888: Sacred Heart Cathedral in Guangzhou , China
- 1864–1876: Johanneskirche am Feuersee, Stuttgart
- 1865–1866: Maria Magdalenen Church in Kiel
- 1865–1869: Admont Abbey Church (first neo-Gothic church building in Austria)
- 1865–1875: Church of Maria vom Siege in Vienna
- 1865–1879: Saint Fin Barre's Cathedral , Cork
- 1865–1927: Parliament of Canada in Ottawa
- 1866–1886: Holy Cross Church in Munich- Giesing
- 1867–1909: New Town Hall in Munich
- 1868–1876: St Pancras Railway Station in London
- 1869: Bad Wimpfen train station
- 1869: Hall of Erfurt
- 1869: Hastenbeck Castle near Hameln
- 1871–1879: Church of St. Maria in Stuttgart-Mitte
- 1872–1883: City Hall in Vienna
- 1874–1879: today's Old University (auditorium building) of the University of Marburg
- 1875: Kanpur Memorial Church
- 1875–1880: Dreikönigskirche in Frankfurt am Main
- 1876–1877: Humboldt School in Kiel
- 1876–1885: Rijksmuseum Amsterdam
- 1878–1888: Chhatrapati Shivaji Terminus in Mumbai
- 1880–1882: St. Johannis-Harvestehude Hamburg
- 1881–1887: Herz-Jesu-Kirche in Graz
- 1883–1892: Castle Church in Lutherstadt Wittenberg
- 1884–1888: Church of St. Giles in Obertiefenbach , Hesse
- 1884–1888: Evangelical town church (Wanfried)
- 1884-1999: Catedral de la Plata
- 1885–1904: Parliament in Budapest
- 1888–1890: Assumption of Mary (Mülheim-Kärlich) , parish church in the Mülheim district
- 1889: Templeton Carpet Factory , Glasgow , Scotland
- 1892–1897: St. Paul's Church in Strasbourg
- 1892–1898: Provost church St. Ludgerus , Billerbeck
- 1892–1898: St. Nikolaus parish church in Zwiesel
- 1892–1906: St. Paul in Munich
- 1893–1904: Memorial Church of the Protestation in Speyer
- 1894–1896: Oberbaum Bridge in Berlin
- 1894–1897 Church at Südstern in Berlin
- 1895–1901: St. Bernhardus Church in Karlsruhe
- 1896–1899: Evangelical St. Jakobi Church in Peine
- 1896–1901: St. Agnes Church in Cologne
- 1897–1900: St. Johann town hall in Saarbrücken
- 1899–1905: St. Peter and Paul Church in Ostend , Belgium
- 1900: Liaison house of the K.St.V. Arminia Bonn , so-called Arminenhaus in Bonn
- 1901–1904: Christ Church in Koblenz
- 1901–1906: Sacred Heart Cathedral in Jinan , China
- 1901–1911: Cathedral of the Immaculate Conception in Moscow
- 1901–2008: St John's Cathedral in Brisbane , Australia
- 1905: St. Matthias Church in Sondershausen
- 1905–1906: Holy Family in Winterbach (Saar)
- 1906–1913: Sen Antuan Kilisesi , Istanbul (Beyoğlu)
- 1907–1990: Washington National Cathedral
- 1910: Cadet Chapel in West Point (New York)
- 1913–2002: Catedral da Sé in São Paulo , Brazil
See also
literature
- Christian Baur: Neo-Gothic. Munich 1982.
- Georg Germann: Neo-Gothic. History of their architectural theory. Stuttgart 1974.
- Nikolas Werner Jacobs: Style and Historicity. Philipp Hoffmann's reception of Gothic and its significance for his architectural work. In: Nassau Annals . Vol. 125 (2014), pp. 185-225.
- Dierk Lawrenz: The Hamburg warehouse district. EK-Verlag, Freiburg 2008, ISBN 978-3-88255-893-7 .
- Richard Reid: Architectural Style. Seemann-Verlag, Leipzig 2009, ISBN 978-3-86502-042-0 .
- Daniela Roberts: Garden projection surface - contextualization of indoor and outdoor space in the English Gothic Revival 1750–1815. In: The garden art . 2020/2, pp. 371-386.
- Peter Vormweg: The neo-Gothic in the Westphalian church building. Verlag Josef Fink, 2013, ISBN 978-3-89870821-0 .
Web links
- KIDOK: neo-Gothic sacred buildings from historicism, approx. 1860–1918
- Gothic Revival in English-speaking (English)
Individual evidence
- ↑ Erwin Panofsky: Meaning in the Visual Arts . Du Mont, Cologne 1978, ISBN 3-7701-0801-9 , p. 236
- ↑ Albrecht Vorherr: A rebel monument in the old southern cemetery , Nymphenspiegel Volume VIII, Munich 2012, pp. 158–161
- ↑ a b St. Vitus Cathedral in Prague - building history and building description 2012, p. 12f
- ↑ Michael J. Lewis : The Gothic Revival. Thames and Hudson, London 2002, pp. 88, 175-179.
- ↑ Entry in the UNESCO Tantaivelist ( Memento from December 5, 2012 in the web archive archive.today )







