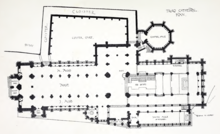Truro Cathedral
The Truro Cathedral (Cathedral Church of the Blessed Virgin Mary) is the patronage of the Blessed Virgin Mary assumed neo-Gothic Episcopal church of the Church of England in more than 18 kilometers north of Falmouth located southwest English city of Truro in the County of Cornwall . Its approximately 76 m high spire is the city's landmark.
history

In 1876 Truro was made the seat of a diocese . Then it was decided to build a new cathedral; John Loughborough Pearson , one of England's leading church architects, was selected as the architect . The late Gothic St Mary's Church already stood on the site of the new building , but this was almost completely demolished at the end of 1880 and a wooden structure was used for several years. In October 1887 the eastern parts of the new cathedral were completed. Under the supervision of JL Pearson's son, the crossing tower was completed in 1905 ; five years later the nave and the two west towers followed .
architecture
The overall concept of the Cathedral of Truro shows similarities to the medieval cathedral of Lincoln (three towers, buttress ) and to the Norman Abbey Church of St-Étienne in Caen (west towers). The latter develop consistently upwards and end in two pointed helmets with accompanying corner turrets. The building has three naves and has a central transept (transept) , whose south side is, however, barely visible in the interior; the choir ends flat in the east. The three-storey long house in elevation shows late Romanesque-early Gothic forms and is vaulted with ribs; there is a west rose , while the choir area ends with three two-story lancet windows. One above the crossing rises Light Tower (lanterne tower) with a vault with a central oculus .
From the northern arm of the transept and the adjoining cloister (cloister) perform stairways in the octagonal Chapter House (chapter house) where a small café-restaurant is located today.
Furnishing
The stone rear wall of the altar carved with scenes of the Passion of Christ (reredos) should be emphasized . The Renaissance - the tomb of the couple Robarts of 1614 comes from the previous church.
Web links
- Truro Cathedral - Photos and information (English)
Individual evidence
Coordinates: 50 ° 15 ′ 51 ″ N , 5 ° 3 ′ 4 ″ W.




