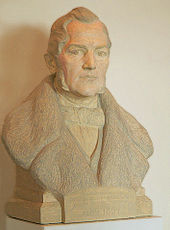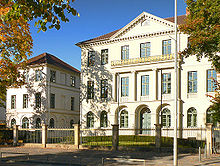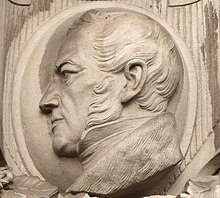Georg Ludwig Friedrich Laves

Georg Ludwig Friedrich Laves (born December 17, 1788 in Uslar ; † April 30, 1864 in Hanover ) was a German architect , urban planner and civil engineer who lived and worked in Hanover. As the leading architect of the Kingdom of Hanover , he significantly influenced the urban development of Hanover.
life and work


Laves was the youngest son of the Protestant pastor Ernst Friedrich Laves and his wife Ernestine Amalie in Uslar am Solling . His uncle was the master builder Johann Friedrich Laves . After the death of his father, he studied 1804-07 at the Kassel Art Academy , which his uncle Heinrich Christoph Jussow directed. He lived with his uncle and studied 1807-09 at the University of Göttingen . 1809-14 he was Baueleve with the Royal Building Administration in Kassel. In 1814/15 he made study trips to France and Italy and from 1816 to 1851 frequent trips to England .
Employed as a "city planner" in Hanover since 1817, Laves built his first own house between 1819 and 1822; The property for this, located directly on the Ihme Bridge (now named after Benno Ohnesorg ) in Linden and in the “most beautiful village ” in the Kingdom of Hanover at the time , he had bought from the manufacturer Georg Egestorff for a comparatively cheap 600 Thaler on October 3, 1819 . However, Laves only lived in the building until the turn of 1823/24, when he sold it to Egestorff, who then rented it to the Minister of Ompteda .
In 1822 Laves married Wilhelmine Kestner (1803–1855), the daughter of the archivist and banker Georg Kestner and granddaughter of Johann Christian Kestner and Charlotte Buff, who came from a wealthy family . In the same year he had his house on Friedrichswall 5, the Laveshaus , built. It was created on his father-in-law's property, which the daughter received as a dowry into the marriage. He lived with his family on the 3rd floor until the end of his life and rented the two lower floors. The marriage resulted in three sons and a daughter. George became a history painter and stayed in Hanover, especially since his father first built a studio for him in 1852 and shortly afterwards - for the newlyweds - built a family home (Friedrichswall 5a). Carl fell in the battle of Langensalza in 1866 . Ernst died as a twenty-year-old law student, Ernestine at the age of almost fourteen.

From 1814 Laves worked as a court architect in Hanover. After being appointed court architect in 1816, court building officer in 1821, Oberhof building officer in 1838, and Oberhof building director in 1852, he was soon the leading architect in the Kingdom of Hanover . The activity lasted almost 50 years. Alongside Karl Friedrich Schinkel (Berlin) and Leo von Klenze (Munich), he was one of the leading representatives of classicism . In 1822 he suggested the establishment of the Royal Building Commission. He was significantly involved in urban planning for Hanover from 1816.
As a civil engineer , he designed the use of cast iron structures. He developed a lens carrier , the "Laves beam", for the construction of wide-span, free-hanging structures. He patented this invention in 1835. It was born out of necessity, as the city council did not allow him to fill in a city moat, which he then bridged with his construction without support. The largest bridge construction with the Laves beam was the Weser Bridge in Rinteln, completed in 1847. It bridged the river in six bays, each with a span of 19 m, and remained in place until 1877. Laves twice took part in architectural competitions without success. He made designs for the exhibition Palace of the Universal Exhibition ( Great Exhibition ) in London in 1851 and for the foreign and the War Office in London in 1856. From the middle of the 19th century lost Laves influence in the design of Hanover. King Georg V appointed Conrad Wilhelm Hase and Christian Heinrich Tramm as successors .
Laves was a member of a Hanoverian Freemason Lodge.
Merits in Hanover
Laves fulfilled his assignment as a city planner to give Hanover the splendor of a royal seat. His buildings and plans prepared the step from the medieval royal seat to the modern city. Through his city expansion plans, the built-up area doubled during his tenure.
Laves created, integrated into the street system of the Ernst-August-Stadt designed by him and with the approval of his king, in the (today's) city center the large urban spaces Ernst-August-Platz , Opernplatz and Georgsplatz as a “classical sequence of European squares”.
Laves' greatest urban development achievements in Hanover were:
- Axis planning based on the Baroque model (based on the Leineschloss and continuing in Waterlooplatz , "Lavesachse")
- since 1830 northeastern expansion of Hanover
- around 1845 Ernst-August-Platz (name since 1861) conceived as "'outdoor reception room' in the form of a regular, wide pentagon with 5 radiating streets based on designs by GLF Laves and A. Andreae "
- since 1843 Ernst-August-Stadt (Königstraße, Georgsplatz)
- from 1828 and around 1850 conception of Goethestrasse and Humboldtstrasse (which could only be realized from 1870 due to the difficult mix of properties and after the last city ditches were filled in)
- from 1851 as chairman of the building commission and the "road commission" for (today's districts) Linden-Süd and especially Linden-Nord, the "coordination of private road objects and their connection with public traffic routes", which is mainly reflected in the almost geometric road pattern in Linden-Nord is expressed (an absolutist alignment of the streets towards the Welfenschloss and the Georgspalais , however, no longer came about).
Commemoration
Laves' grave is in the Engesohde city cemetery in Hanover (the portrait medallion was made by the son George Laves). Two streets in Hanover are named after him: Lavesallee, which not far from his former residence, leads past the Waterloo Column he designed (Laves had the parade ground Waterlooplatz built at its feet ), and Lavesstrasse. Lavesstrasse connects (via Joachimstrasse) Hanover Central Station in an easterly direction with the City-Ring (Berliner Allee). In September 2007, a small town square was designed on Lavesstraße near Warmbüchenstraße, which was named "Lavesplatz".
A street is named after him in his hometown Uslar. In Heinde , a street in the new development area was named "Lavesring" because of the nearby Walshausen estate , which has the architectural signature of Laves. The Laves foyer in the Hanover Opera House is named after him and leads to the Laves balcony.
Works
Architecture (major works)


- From 1815 renovation of the Leineschloss in Hanover (Leinstrasse wing with guard and portico, winter garden on the Leineseite; interior: castle church, throne room, partly with Justus Heinrich Jakob Molthan )
- 1816 reconstruction of Monbrillant Castle , Hanover, Welfengarten ; Rebuilt in Georgsmarienhütte in 1857 , demolished there in 1925
- 1817 Garden house of the chamberlain von Beckedorf, Georgengarten (Hanover) (Jägerstraße) (converted to Limmerbrunnen )
- 1817 St. Andrew's Church in Sottrum near Holle
- 1817 Palais des General Carl von Alten (later called Friederikenschlösschen ), Hanover, Friederikenplatz (demolished in 1963 for the new building of the State Chancellery, which was never realized)
- 1817–20 garden master's apartment (later library pavilion ) in Berggarten , Hanover-Herrenhausen
- From 1827 Rotenkirchen summer palace near Einbeck
- From 1820/21 classicistic facade for Herrenhausen Palace (destroyed in 1943, reconstructed in 2013), redesign of the orangery in the Great Garden , Hanover-Herrenhausen
- Since 1822 tenement houses in the newly created Georgstrasse , Hanover (not preserved)
- 1822–24 Own house ( Laveshaus ) in Hanover (Friedrichswall) (today Chamber of Architects)
- From 1822 buildings for the Barons Knigge in Bredenbeck (courtyard)
- 1824 Bella Vista garden house , Hanover (Ohemasch) (not preserved)
- 1825/26 Berggasthaus Linden (not preserved)
- 1826 Two gatehouses ( cavalier houses ) of the Wangenheim Gardens, Hanover Georgengarten (Jägerstraße)
- 1826/27 reconstruction of the Aegidienkirche , Hanover (interior not preserved)
- 1826/27 Schützenhaus Hannover (not preserved)
- 1826–32 Waterlooplatz in Hanover with the Waterloo Column
- 1827 Residence of the privy councilor von Arnswaldt, Hanover, Schäferdamm (in front of the Aegidientor) (not preserved)
- From 1827 buildings for Count Ernst zu Münster in Derneburg (reconstruction of the castle , tea temple , greenhouse, bridges, coach house)
- 1828 Hotel "Stadt Hamburg" in Uelzen (only facade preserved)
- after 1828: Kestnersches Gartenhaus , Hannover, "auf der Bult" (Lavesstraße) (not preserved)
- 1829 Manor house for Countess Schwiecheldt in Walshausen (near Hildesheim)
- 1829–32 Palace for Count Georg Christian von Wangenheim ( Wangenheimpalais ), Hanover (Friedrichswall) (today Lower Saxony Ministry of Economics)
- 1830 Villa Rosa in Hanover
- 1832 Loccumer Hof , farm yard in Hanover from the Loccum monastery
- From 1837 bridges in Hanover; Preserved: Augustenbrücke (1840) and iron driving bridge (1837) in the Georgengarten , Friederikenbrücke over the Graft at the Großer Garten (1839), the Lavesbrücke in Welfengarten (1844)
- Riding arena in the state stud in Celle
- 1838 House "Worry-Free" for the widow of Count von dem Bussche in Bad Essen
- 1838–42 Springe hunting lodge in Saupark
- 1839 Marstall and cavalier house at the hunting lodge Göhrde near Lüneburg (today home folk high school)
- 1839–40 renovations in Celle Castle
- 1840 Right of way and candelabra in front of the Georgenpalais (today Wilhelm Busch Museum )
- 1842 Mausoleum (drafts) for Count Carl von Alten in Wilkenburg (Sundern), detailing as the first building by Conrad Wilhelm Hase , now in ruins
- 1842–47: Guelph mausoleum in the Berggarten Hannover-Herrenhausen
- 1843 Column hall in the Rehburg State Bath
- 1843 redesign of the church in Uslar
- 1844 Widdergut four oaks
- 1845–52 the court theater (later opera house ) in Hanover
- 1846–49 palm house in the Berggarten Hannover-Herrenhausen (not preserved)
- 1854 bridge on the Obergut Lenthe near Hanover
- 1855 grave pyramid for the von Klencke family in Hämelschenburg near Hameln
- 1859 Fresenhaus in Loppersum
Sculptural works (selection)
- 1828 grave monument of Charlotte Kestner , whose daughter Wilhelmine Laves married, in the garden cemetery in Hanover; the second design from 1830 with an inscription stone over a square floor plan was realized.
See also
literature
- Harold Hammer-Schenk , Günther Kokkelink (Ed.): Laves and Hanover / Lower Saxony architecture in the nineteenth century. Revised new edition of the catalog for the exhibition “From the castle to the train station, building in Hanover”… , Hanover: Ed. Libri Artis Schäfer, 1989, ISBN 3-88746-236-X .
- Rolf Reiner Maria Borchard: Hanoverian Classicism. Georg Ludwig Friedrich Laves. A journey to the sites of romantic-classicist architecture . With accompanying texts by Ursula Bode (among others). Hanover: Schlueter 1989.
- Hellmut Burchard: Residential buildings by Georg Ludwig Friedrich Laves . In: Hannoversche Geschichtsblätter . NF 4, special issue 1936, pp. 1-100.
- Rüdiger RE Fock: The Kestner. A German-French-Swiss family makes history (s). Schnell Buch und Druck, Warendorf 2009, ISBN 978-3-87716-706-9 .
- Georg Hoeltje : Georg Ludwig Friedrich Laves. With an article about Georg Ludwig Friedrich Laves as a civil engineer by Helmut Weber. Capricorn, Hanover 1964.
- Günther Kokkelink , Monika Lemke-Kokkelink : Hannoversche Schule 1850–1900. Schlüter, Hannover 1998 (biography, most important works: p. 545).
- Günther Kokkelink: Laves, Georg Ludwig Friedrich. In: New German Biography (NDB). Volume 14, Duncker & Humblot, Berlin 1985, ISBN 3-428-00195-8 , p. 2 f. ( Digitized version ).
- JH Müller: Laves, Georg Ludwig Friedrich . In: Allgemeine Deutsche Biographie (ADB). Volume 18, Duncker & Humblot, Leipzig 1883, p. 85.
- German Biographical Encyclopedia . Volume 6, p. 276.
- Laves, Georg Ludwig Friedrich . In: Hans Vollmer (Hrsg.): General lexicon of fine artists from antiquity to the present . Founded by Ulrich Thieme and Felix Becker . tape 22 : Krügner – Leitch . EA Seemann, Leipzig 1928, p. 486 .
- Wilhelm Rothert : General Hanoverian biography. Volume 2: In the Old Kingdom of Hanover 1814–1866. Sponholtz, Hannover 1914, pp. 326–333.
- Alexander Dorner 100 years of building in Hanover. For the centenary of the technical university. Edler & Krische, Hannover 1931, pp. 1–104.
- Georg Hoeltje : Georg Ludwig Friedrich Laves , with an article about Georg Ludwig Friedrich Laves as a civil engineer by Helmut Weber, Steinbock, Hanover 1964.
- Thomas Dann: Georg Ludwig Friedrich Laves (1788–1864) - the furniture factory , in the series Contributions to Art History. Volume 13, Wehle, Witterschlick / Bonn 1996, ISBN 3-89573-054-8 .
- Helmut Knocke : LAVES, (3) Georg Ludwig Friedrich. In: Dirk Böttcher , Klaus Mlynek, Waldemar R. Röhrbein, Hugo Thielen: Hannoversches Biographisches Lexikon . From the beginning to the present. Schlütersche, Hannover 2002, ISBN 3-87706-706-9 , p. 225 fuö .; mostly reading sample in the Google book search
- Helmut Zimmermann : On the origins of the Laves family of builders and entrepreneurs. In: Hannoversche Geschichtsblätter . New series 36, issue 3-4, 1982, pp. 223-230.
- Helmut Knocke: Laves, LAVES, (3) Georg Ludwig Friedrich. In: Klaus Mlynek, Waldemar R. Röhrbein (eds.) U. a .: City Lexicon Hanover . From the beginning to the present. Schlütersche, Hannover 2009, ISBN 978-3-89993-662-9 , p. 388 f.
- Felicia Riess (Red.) Et al. : Of excellent monumentality - Georg Ludwig Friedrich Laves. Edited by the Laves Foundation, Jovis Verlag, Berlin 2014, ISBN 978-3-86859-338-9
- Karl-Eugen Kurrer : German Steel Construction Day in Hanover , in: Stahlbau , 84th year (2015), no. 2, pp. 143–151.
Web links
- Literature by and about Georg Ludwig Friedrich Laves in the catalog of the German National Library
- Reconstruction of Herrenhausen Palace based on plans by Laves
References and comments
- ^ Marianne Zehnpfennig: GLF Laves, Hanover, Laves I house, formerly Deisterstraße 2, 1819-1821. In: Harold Hammer-Schenk , Günther Kokkelink (Eds.): Laves and Hannover… (see literature), p. 469 ff.
- ↑ Note: In the title it said, "1819-21", while the text expressly states: "... the building erected between 1819 and 1822 ...".
- ^ Helmut Knocke , Hugo Thielen : 104 Friedrichswall 5 In: Hannover. Art and culture lexicon, handbook and city guide. New edition, 4th updated and expanded edition, to Klampen-Verlag, Springe 2007, p. 113 f.
- ^ Günther Kokkelink: Laves, Georg Ludwig Friedrich. In: New German Biography.
- ↑ Simon Benne: The work on the rough stone. In: Hannoversche Allgemeine Zeitung. May 10, 2010, p. 13.
- ^ Eva Benz-Rababah : Georgsplatz. In: Stadtlexikon Hannover . P. 214 f.
- ^ Eva Benz-Rababah: Ernst-August-Platz. In: Stadtlexikon Hannover. P. 164 f.
- ↑ Helmut Knocke : Goethe Bridge. In: Stadtlexikon Hannover . P. 224.
- ^ Jost Masson: Workers' houses in Linden. In: Harold Hammer-Schenk, Günther Kokkelink (eds.): Laves and Hannover (see literature), here: p. 115 ff.
- ^ Waldemar R. Röhrbein, Ludwig Hoerner : Bella Vista. In: Stadtlexikon Hannover. P.56.
- ^ Arnold Nöldeke : Loccumer Hof. In: The art monuments of the province of Hanover. Volume 1, Issue 2, Part 1: Hanover. Self-published by the Provinzialverwaltung, Theodor Schulzes Buchhandlung, 1932 (Neudruck Verlag Wenner, Osnabrück 1979, ISBN 3-87898-151-1 ), pp. 221–224.
- ^ Günther Kokkelink: The neo-Gothic Conrad Wilhelm Hases. In: Hannoversche Geschichtsblätter . New series, Volume 22 from 1968, pp. 58 ff.
-
↑ Gerd Weiß: Berggarten. In: Hans-Herbert Möller (ed.): Monument topography Federal Republic of Germany, architectural monuments in Lower Saxony, city of Hanover. Part 1, Volume 10.1, ISBN 3-528-06203-7 , p. 207. Herrenhausen
Annex . In: List of architectural monuments according to § 4 (NDSchG) (except for architectural monuments of the archaeological monument preservation). Status July 1, 1985, City of Hanover, Lower Saxony State Administration Office - Institute for Monument Preservation , p. 15 f. - ↑ Dieter Lange: The mausoleum in the mountain garden. In: Günther Kokkelink, Harold Hammer-Schenk (eds.): Laves and Hannover… (see literature), pp. 186–188.
- ↑ Inge Pusch u. a. (Text): The garden cemetery. Free brochure from the City of Hanover, Green Space Office Hanover in cooperation with the Press Office Hanover, December 1997 ( hannover.de PDF, p. 20).
- ^ Bettina Maria Brosowsky: Memory of the influential court building administrator. In: The daily newspaper . February 22, 2014.
| personal data | |
|---|---|
| SURNAME | Laves, Georg Ludwig Friedrich |
| BRIEF DESCRIPTION | German architect, urban planner and civil engineer |
| DATE OF BIRTH | December 17, 1788 |
| PLACE OF BIRTH | Uslar |
| DATE OF DEATH | April 30, 1864 |
| Place of death | Hanover |






