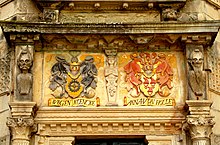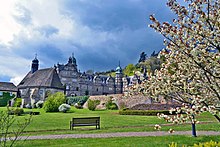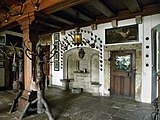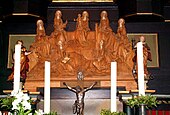Hämelschenburg Castle

The Hämelschenburg Castle is a moated castle in Emmerthal in Weserbergland between Hameln and Bad Pyrmont .
With its art collections, gardens, a watermill, the farm buildings and the church, it is considered a major work of the Weser Renaissance . The castle is on the Weser Renaissance Road and Niedersachsenweg .
history
origin

Between 1409 and 1414, the Counts of Everstein built Hemersen Castle on Mount Woldau above the Emmer valley , which from 1437 became the property of the Klencke knight family. The family comes from Thedinghausen and can be traced back to the year 1260. In 1487 the castle fell into the great city feud and thus into the opposing party of the Guelphs . It was destroyed under Duke Wilhelm von Braunschweig-Lüneburg . Then the knight family Klencke had Hemersen Castle rebuilt. The name Hämelschenburg , which has been used since then, arose from dialect changes of the original name Hemersenburg , which in turn was derived from Herrmann sin Burg after Herrmann von Everstein. In 1544 the entire complex, including the lower castle church, burned down completely.
Construction of the castle
The economic boom between 1520 and 1620 brought brisk construction activity to the Weserbergland. On both sides of the Weser, many castles were rebuilt by the nobility and the sovereigns or old ones were significantly redesigned. The Weser sandstone (yellow and easy to carve from the right of the Weser, red and significantly harder from the left of the Weser) was a sought-after building material for facades, floors and roof coverings throughout Northwest and Northern Europe. From 1588 Jürgen Klencke (1551-1609; served at the Grafenhof zu Nienburg / Weser and climbed up as a mercenary to Rittmeister ) and his wife Anna von Holle , highly educated niece of Lübeck Bishop Eberhard von Holle from Verden and Colonel Georg von Holle , the Rebuild Hämelschenburg as a moated castle. It was built at a new location above the course of the Emmer in the Weser Renaissance style. The financial means came on the one hand from the tariffs that were levied on the road that crossed the property, and on the other hand from enormous profits from a brisk grain trade .
In a 30-year construction period, the enclosed farmyard , which was built by the uncle Jürgen Klenckes, Ludolf Klencke (who had built the Schlüsselburg from 1581 to 1585 ), served the client and his wife as a modest place to live. The construction of the north wing of the complex, which was planned as a three-wing structure, improved the living conditions. The central and south wings together with two octagonal stair towers built in the Italian Renaissance style gradually followed. Jürgen Klencke did not see the completion of the palace; he died in 1609.
Jürgen Klencke and Anna von Holle had a total of 14 children, twelve of whom grew up, which is an extraordinary number for the time with high child mortality . The eldest son took over the castle after the death of his father and had the construction completed together with his mother.
Alliances
During the Thirty Years' War , Anna von Holle managed to protect Hämelschenburg Castle and its St. Mary's Chapel through alliances. The courageous lady of the castle drove to meet the advancing troops under Tilly and negotiated a protection treaty with the general, which forbade his soldiers to enter Hämelschenburg on pain of death . In this way, she protected the entire complex from looting and destruction.
In the Seven Years War (1756–1763) Hämelschenburg was occupied and parts of the interior also disappeared. By clever tactics of the lords of the castle, worse could be averted. The entire complex with its four lavishly designed gables, 17 dwelling houses , the two high, copper-covered stair towers, two ground-level, two-story oriels (so-called `` Ausluchten '' ), several portals and a magnificent access bridge over the carp- filled castle pond has been completely preserved to this day.
time of the nationalsocialism
In the time of National Socialism , the lords of the castle opposed the political regime by invoking the principle of the supreme rule of God over secular powers, which is proven in their knight family . This principle was symbolized by setting up a group of figures. Jürgen Klencke and his wife Anna von Holle and their 14 children (13 today, one was stolen) kneel under the crucifix above the fireplace in the dining room on the ground floor of the west wing . Amazingly, this attitude was respected by the NSDAP , and the neighboring town of Hämelschenburg also remained without a local group leader . The only affront to the ruling power can be interpreted as the expansion of the state road by the palace ensemble, which was widened around 1939 and served to facilitate the journey of Nazi supporters to the Reichserntedankfest on the Bückeberg near Hameln.
In contrast, the castle church was opened expressly on Sundays for the Polish foreign workers hired out in the surrounding agriculture for worship.
The castle was financed during this time, among other things, by paying aristocratic "holiday guests", who, however, were forbidden to make unequivocal political statements through a four-sided banner hung over the dining table.
modernization
In the 19th and 20th centuries, Hämelschenburg Castle was adapted to the requirements of modern living culture. In 1845–1850, the high wall on the west and east side was removed and the moat on the north side was filled in. The red sandstone covering of the roofs was replaced by the lighter slate covering by 1974 and additional dormer windows were added. The original plaster was removed and the original stone masonry made visible again. The pilgrims' hall, which was formerly on the outside, was relocated to the inside and finally the entire castle was provided with modern central heating. These conversions do not affect the historical appearance.
Presumed architects
The architects of the palace are not specifically notarized. The large number of construction huts and construction schools of that time only allow a general guess. Almost identical stylistic details of Cord Tönnies , the proven master builder of the house Osterstraße 9 in Hameln , who also worked on the castles of Detmold and Schwöbber as well as the archive house of Rinteln , can be recognized on the facade of the Hämelschenburg. Details of the design of the gables of the north and west wings are identical to works by the builders Eberhard Wilkening and Johann Hundertossen ; but the participation of the latter has recently been controversial again. Hundertossen is considered the builder of the Münchhausen castles in Schwedesdorf in Lauenau and Beverns ; the client in Bevern, Statius von Münchhausen , was a cousin of Jürgen Klencke (the mothers were sisters). Münchhausen's second wife was Jürgen's niece; Statius was demonstrably in close contact with Klenckes about their mutual building projects.
Incorporation
On January 1, 1973, the municipality of Hämelschenburg was incorporated into the new municipality of Emmerthal.
museum
Hämelschenburg Castle has been in the possession of Lippold von Klencke since 1973, who has since made part of the complex accessible as a private museum. The museum area contains completely preserved furniture, paintings, porcelain, glasses and weapons from the Renaissance, Baroque and Wilhelminian periods . Around a third of the rooms are shown as part of guided tours that take place every day during the summer months. The remaining rooms are rented and are occupied by private individuals.
The front of the “pilgrim hall” was inserted into the entrance hall (former living room). These are two pillars that are crowned by scallops modeled in the sandstone . They frame a hatch that promised the pilgrims food and shelter on their way from the north to Santiago de Compostela in Spain . That promise is still kept today. In 2005, a Danish pilgrim stayed for two days in the castle free of charge.
The castle also offers newlyweds a civil wedding in a historical setting. In the wedding room is one of the few surviving pianolas by Steinway & Sons that play automatically when you press the pedal .
Landscape park and grave pyramid
A landscape park with exotic trees was created above the castle in the 19th century . At the end of the park is a pyramid that Georg Ludwig Friedrich Laves built in 1855 as a burial place ( mausoleum ) for the von Klencke family. It was used until 1942 and is empty today.
St. Mary's Church
Building history
Embedded in the unique Renaissance ensemble is the castle chapel, built in 1563, which became the parish church of Hämelschenburg in 1652. It was built on the remains of a chapel, consecrated in 1409, which also fell victim to the fire of 1544. The Klenckes family crypt located under the church remained intact. The church was rebuilt on the old foundation walls by Ludolf Klencke in 1563, which explains the current somewhat inclined location as a whole. This makes the church one of the first in northern Germany to be built after the Reformation. It is the oldest free-standing Protestant church in Germany; Their consecration was 450 years ago on September 15, 2013.
Furnishing
Jürgen Klencke and his wife Anna von Holle furnished the church with rich Renaissance jewelry until 1609, which has been preserved almost unchanged to this day. The interior is determined by a Reformation design program: the organ, altar and baptismal font are located at the front of the church.
During the last major church renovation in 1913, the altar was carefully redesigned using existing elements. The altar bar still shows the consecration crosses from 1409. The Romanesque former altarpiece from 1919 was moved to the rear gallery and replaced by an oil print of the Last Supper by Leonardo da Vinci . Above the altar is the "Paradiesgärtlein" created by the Hildesheim School in 1480 , which goes back to the motif "Maria im Rosengarten".
The baptismal font was created well before 1600 and consists of a sandstone column with an attached bowl and a wooden baptismal font lid. The lid is crown-shaped, richly decorated with figures and so heavy that it has to be lifted with a winch running through the church ceiling. It is never completely lowered onto the baptismal font, so that a “floating state” is always visible to the congregation.
The original single-manual organ from 1672 was located above the altar until 1913 and was then renewed while maintaining the basic baroque atmosphere and its location and was fundamentally restored in 1970.
The pulpit on the right long side of the church and the so-called “men's gallery” on the left with the box below for the lord of the manor give the church a certain width, especially since the gallery parapet has been adorned with the Klenckes coat of arms since 1880. Next to the pulpit is the epitaph of locksmith builders Jürgen Klencke and Anna von Holle with a circular painting attributed to Lucas Cranach .
Todays use
On special holidays, the Communion chalice , which was donated by Anne and Georg Klencke in 1604 and richly decorated with figures from the doctrine of the faith and precious stones, and the simple paten that goes with it, is used in the church. Both are made of gold-plated silver. The St. Marien Church can be visited free of charge on weekends under supervision.
Baptismal font (before 1600) with hanging figure lid
Wood-carved "Paradise Garden"
Epitaph for Georg von Klencke and Anna von Holle with a circular painting
Trivia
In 2012 the castle was the location of the film adaptation of the Grimm fairy tale Allerleirauh with the film Allerleirauh .
literature
- Thorsten Albrecht: The Hämelschenburg. An example of aristocratic castle architecture from the late 16th and early 17th centuries in the Weser area . Jonas-Verlag, Marburg 1995, ISBN 3-89445-172-6
- Joachim Bühring u. a .: The art monuments of the state of Hameln-Pyrmont in the administrative district of Hanover . Lower Saxony State Administration Office, Hanover 1975
- Adolf Kleine: The Church in Hämelschenburg (1563–1963) . Horse herdsman, Barntrup 1963
- Heinrich Thies: Article Gespensterfreies Märchenschloss in Hannoversche Allgemeine Zeitung , undated, last accessed on March 21, 2012
- Ernst Andreas Friedrich : Die Hämelschenburg im Emmertal , pp. 116-118, in: If stones could talk , Volume II, Landbuch-Verlag, Hanover 1992, ISBN 3-7842-0479-1 .
Web links
- Official website
- Entry by Stefan Eismann about Hämelschenburg Castle in the scientific database " EBIDAT " of the European Castle Institute
- Description of the castle and its coat of arms
- Hämelschenburg Castle at Burgenarchiv.de
- Historical photos of the Hämelschenburg at the Photo Archive Photo Marburg
- Heinrich Thies : Ghost-free fairytale castle , article in the HAZ from November 25, 2008
- Heinrich Thies: House visit on the pilgrim route , brief description of the castle in the HAZ
Individual evidence
- ^ Federal Statistical Office (ed.): Historical municipality directory for the Federal Republic of Germany. Name, border and key number changes in municipalities, counties and administrative districts from May 27, 1970 to December 31, 1982 . W. Kohlhammer GmbH, Stuttgart and Mainz 1983, ISBN 3-17-003263-1 , p. 194 .
- ↑ Guide for those who are determined in HAZ from November 25, 2008
- ↑ Hannoversche Allgemeine Zeitung of September 14, 2013, page 7
Coordinates: 52 ° 1 ′ 42 ″ N , 9 ° 20 ′ 40 ″ E

















