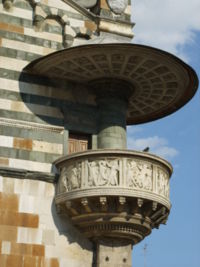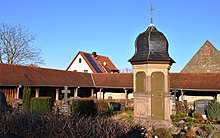pulpit

|

|
|
|
Gothic stone pulpit from 1462 in the Wendalinus basilica of St. Wendel
|
Outer pulpit with sound cover at Prato Cathedral in Italy
|
The pulpit , sometimes also called the sermon chair , is a raised place in or on churches , synagogues and mosques , from which the priest preaches the word of God and preaches the sermon .
Christianity
Pulpits in churches
The word comes from the Latin cancelli "grid, barriers". In the early days of Christianity , the ambo was set up as a place of preaching near the barriers between the choir and the nave.
The pulpit as a gallery in the service of the homily is an invention of the preaching (begging) orders of the 13th century. The larger the churches became and the more importance was attached to the sermon , the higher the pulpits became and the more elaborate they were figuratively and ornamentally. The basic components are the decoratively designed pulpit body (also called pulpit cage) , which is sometimes provided with a lectern , has a polygonal , mostly octagonal floor plan, which rests on a foot or support and to which a staircase leads either inside the church itself or on the outer wall, and the also often decoratively designed sound cover , which can be optically connected to a rear wall with the pulpit body. The staircase and the pulpit body are usually separated by a door.
The position of the pulpit in the room was handled differently; Acoustical reasons could have been the decisive factor, but also possibly the overall artistic concept. The pulpit is often located in the front third or in the middle of the main nave , attached to a column or between two columns or - in the case of smaller churches - on the longitudinal wall, mostly on the epistle side, i.e. in the south of the church building. Opposite the pulpit, on the other side of the nave, there is often a (larger) crucifix .
The importance of the sermon grew during the Reformation , and elaborate pulpits were then purchased in many churches. In Protestant churches that were built in the Baroque period, a pulpit altar was often used : the pulpit is attached above the altar on the inner front wall of the church and is integrated with it into a single construction of a one-story or multi-story retable . This symbolizes the equality of word and sacrament .
In Catholic churches, too, the place of preaching gained prominence in three dimensions after the Council of Trent , especially in the 17th century.
The most common building material for the pulpit is wood or stone. The decorative elements, which are usually set, are mostly also carved from wood or carved from stone, but are also formed from stucco . The figurative program of the pulpit body mostly shows the four evangelists or the four western doctors of the church ( Gregory the Great , Ambrosius of Milan , Augustine of Hippo and Jerome ). The sound cover is often crowned by a figure of Christ or by symbols for Christ, surrounded by putti with the instruments of passion ; In the Counter-Reformation and Baroque times, the dragon-defeating angel replaced the figure of Christ. On the underside of the sound cover, i.e. directly above the preacher, there is almost always a dove as a symbol of the Holy Spirit .
The so-called ship's bridge pulpit is a special form of art history . The body in the form of a ship's hull is usually attached to the wall without a support. The decor is fishing nets on the body and rigging on or as a sound cover.
In Catholic churches, pulpits, if they still exist, are rarely used today because the liturgical reform of the Second Vatican Council redesigned the mass liturgy . The ambo , a raised place from which the word of God is both read out and interpreted in the sermon , was again given greater importance . While medieval amboes were more like pulpits without a sound cover, today's ambo usually stands at the front edge of the raised altar island as an often simply appropriate, but sometimes artistically designed desk .
At masses in the Tridentine rite , however, the pulpit is often preached.
Heinrich II's Ottonian ambo , called "Heinrich's pulpit", in Aachen Cathedral
Outer pulpits
Outer pulpits were built at pilgrimage churches in particular in order to be able to preach from there and display the relics when there was a large number of pilgrims . The outer pulpit can be accessed from the inside of the church via a door or via its own external staircase. Instead of a pulpit, an open arbor or a balcony over a portal can serve the same purpose and is then also called an outer pulpit .
Cemetery pulpits
In Main Franconia and Thuringia in particular, so-called cemetery pulpits (also free pulpits, preaching houses) have been preserved as free-standing structures in the cemeteries . Two processes are crucial for their creation. On the one hand, the cemeteries were often relocated in front of the densely built-up areas in the course of the 16th century, because the so-called churchyards around the places of worship could no longer accommodate the growing burials due to the increase in population and / or the plague epidemic. On the other hand, the emerging Lutheran teaching made a funeral sermon necessary in the more distant cemeteries. The pulpits were built into benches within sight and earshot, which are often set up below so-called cemetery arcades.
A particularly high density of cemetery pulpits can be found in the Lower Franconian district of Kitzingen . Two basic structural types can be identified here. The pulpits with a square floor plan, which appear rather squat, are older. They usually end with a so-called Welschen hood and dominate the cemetery on which they were centrally built. A particularly notable example of this pulpit can be found in the Prichsenstadt cemetery . The second variant looks slimmer because a hexagonal floor plan forms the base of the pulpit.
Another variant of these cemetery pulpits exists in Brittany .
Islam
literature
- Peter Poscharsky : The pulpit. Appearance in Protestantism up to the end of the Baroque , Gütersloh 1963.
- Agnes Huck: The pulpit in the church of Reichenbach. Age determination data. In: Reichenbacher Blätter (1987), H. 5, pp. 82-83. (The pulpit in the Protestant church in Reichenbach is dated to around 1650).
- Theologische Realenzyklopädie (TRE), Vol. 17, de Gruyter 1988, ISBN 3-11-011506-9 or ISBN 978-3-11-011506-2 .
- Gerhard Seib: Two wooden pulpits from the Reformation era in North Hesse. In: Denkmalpflege & Kulturgeschichte (2002), no. 2, pp. 60–61. (The pulpits discussed are located in the Protestant Church of the Dead of Burghaun-Rothenkirchen and in the Protestant parish church of Sontra-Ulfen).
- Ralf van Bühren : Church building in Renaissance and Baroque. Liturgical reforms and their consequences for spatial planning, liturgical disposition and image decoration after the Council of Trent. In: Operation on the living object. Rome's liturgical reforms from Trent to Vatican II, ed. by Stefan Heid, Berlin 2014, pp. 93–119 - full text online .
- Gerhard Seib: The pulpit in Altenlotheim. An unknown work by the Waldeck sculptor and form cutter Jost Schilling. In: Hessische Heimat, Vol. 58 (2008), H. 1, pp. 18-21.
- Gerhard Seib: The sunken baroque pulpit of the church of the former Minorite monastery in Fritzlar. In: Hessische Heimat, Vol. 60 (2010), H. 1, pp. 23-27.
- Götz J. Pfeiffer: "To the honor of Christ and the Church". The pulpit from 1600 in the Protestant Marienkirche in Gelnhausen. In: Gelnhäuser Heimat-Jahrbuch, Vol. 2011 (2010), pp. 61–63.
- Roland Kerschbaum : The pulpit landscape in the Salzburg churches . Artistic lines of development of the liturgical place of annunciation from the 16th to the 18th century. Master's thesis University of Salzburg 2003.
- Ludger Heuer: Rural cemeteries in Lower Franconia . Dettelbach 1995.



