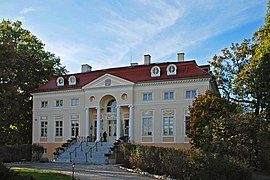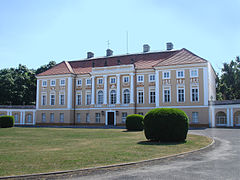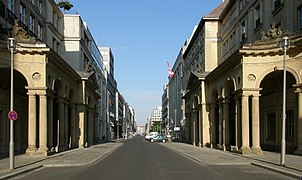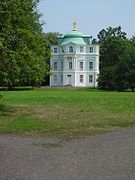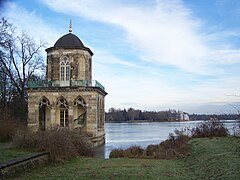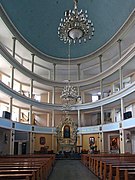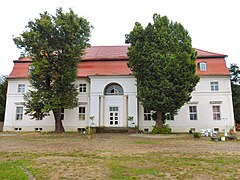Carl Gotthard Langhans
Carl Gotthard Langhans (born December 15, 1732 in Landeshut , Silesia , † October 1, 1808 in Grüneiche near Breslau ) was a German builder and is one of the most important architects in Berlin. His works are among the earliest buildings of classicism in Germany . His most famous work is the Brandenburg Gate in Berlin .
Life
Carl Gotthard Langhans was a son of the Vice Rector, later Vice Rector, Gottfried Langhans († 1763) of the Protestant schools in Landeshut and Schweidnitz. He studied law in Halle from 1753 to 1757 , as well as mathematics and languages, and dealt autodidactically with architecture, mainly based on the ancient writings of the Roman architectural theorist Vitruvius and their new versions by Johann Joachim Winckelmann , who was enthusiastic about antiquity .
The draft for the Protestant Church of Christ's Ship in 1764 in Glogau brought him his first breakthrough as an architect. In the same year Langhans found a job as a building inspector for Prince Franz Philipp von Hatzfeld -Gleichen-Trachenberg (1717–1779), whose city palace in Breslau , which was destroyed in the Seven Years War, he rebuilt in the years 1766–74 based on his own designs. He became known at the Berlin court through the mediation of Prince von Hatzfeld. As the first work in the service of the royal family, he designed the stairwell and the shell hall in Rheinsberg Castle for Prince Heinrich of Prussia in 1766 , still in the Frederician Rococo style . Until 1787 he was still largely active in Silesia, then he went to Berlin.
family

In 1771 he married Anna Elisabeth Jaeckel, the daughter of a lawyer from Breslau. They had five children: daughters Louise Amalie and Juliane Wilhelmine, son Carl Ferdinand , who became an architect. Two other children died early.
Langhans and his family had lived in their parents-in-law at Albrechtstrasse 18 in Breslau since 1782. In 1786 he moved to Berlin, where from 1787/88 he and his family lived in the newly built house at Charlottenstrasse 31 (corner of Behrenstrasse), later renumbered to 48. (Today the Hotel Regent Berlin is located on lots 48 and 49, but only gives the address 49 as the address.)
In old age Langhans retired to his estate in Grüneiche near Breslau. In Breslau he was a member of the Masonic Lodge at the column . He was buried in the Great Cemetery in Wroclaw. The cemetery was destroyed in 1957.
Study trips
At the end of the 18th century and the beginning of the 19th century, it was a great dream for every artist to go on a trip to Italy in order to be able to study antiquity first hand. With the support of Prince von Hatzfeld, Langhans was able to travel to Italy from 1768–69. When he was later appointed head of the Wroclaw Chamber of War and Domains, he toured England, Holland, Belgium and France on behalf of and at the expense of the King.
Offices
Langhans found his first job as a building inspector in 1764 with Prince Franz Philipp Adrian von Hatzfeld . However, his employer gave him a free hand to work for other clients. After the devastating wars of Frederick II in Silesia, Langhans was appointed head of the Breslau War and Domain Chamber in 1775. Among other things, he was responsible for building up the colonist villages . In 1786 Langhans became an honorary member of the Berlin Academy of the Arts . In 1788 he was appointed director of the newly founded Oberhofbauamt in Berlin by Friedrich's nephew and successor, Friedrich Wilhelm II .
style
Langhans was born in the baroque period and died in the period of classicism . He did not develop his own style and was not significantly involved in a style development. The combination of antique elements with baroque and classicist shapes was the innovation and genius of Langhans. He used the buildings studied on his travels, of which he diligently made drawings, as templates for his own designs. He is not afraid to use different styles side by side in one building. For Prince Hatzfeld's palace, he used the style of the Italian High Renaissance on the outside , while the interior design was based on Baroque elements. For the ballroom in the Palais Dönhoff in Berlin's Wilhelmstrasse , which had a baroque elliptical floor plan, he used a classicist ceiling decoration, similar to how he decorated the oval halls in the Potsdam Marble Palace and Bellevue Palace in 1789, the shape and columns of which are based on the Rococo model of the marble hall in Sanssouci consequences. But even neo-Gothic forms, idiosyncratically combined with classicistic ones, were not alien to Langhans if necessary, namely the tower attachment of the Marienkirche (Berlin-Mitte) , which was placed on the Gothic tower according to his plans in 1789/90 by Carl Samuel Held and Georg Friedrich Boumann , and at the Potsdam Gothic Library from 1792/94.
During his study trips to England he got to know the classicism of the brothers Robert and James Adam , which he often used in his designs. His classicist designs at times earned him the reputation of a “modern architect”. One of the architectural elements he frequently uses is the Palladian motif .
reputation

As an architect, Langhans worked with different styles depending on the building task and the client's wishes. During the first period of research into his work (around 1910 to 1930), this earned him the negative reputation that he was an eclectic, which at the time was associated with arbitrariness. The reference to antiquity as an exemplary solution to various building tasks was one of the key points of classicist architecture. In his explanations, Langhans also repeatedly cited ancient buildings as models. He knew some of them personally, but he had studied most of them in engravings. In garden architecture, in which different moods were to be created with a variety of styles, Langhans used baroque and neo-Gothic elements as well as set pieces from antiquity or designs that were close to French revolutionary architecture. In the spirit of early historicism, which preserved the character of the building when it was completed, the spire of St. Mary's Church was also created in neo-Gothic forms.
With a view of the Brandenburg Gate, contemporaries saw in him the architect, "who lifts the gate that Athens admired from its ruins and gives the capital new splendor with towers and palaces - a master of Greek architecture." In an obituary in the Silesian Provincial Gazette of In 1808 it was said: “In Silesia a better taste in architecture and in all arts etc. began through him. Trades that keep them busy. ”Langhans' last major building, the National Theater on Gendarmenmarkt (1800-02), however, aroused criticism because of the perceived clunky roof, in which Langhans had created space for a large painting room with the help of a pillar-free plank construction. The acoustics in the very large theater were also unsatisfactory.
The marble palace furnished by Langhans as the residence of King Friedrich Wilhelm II is considered the first Prussian palace to be built in the classicism style. It is located in the New Garden in today's Brandenburg state capital Potsdam , the former residence of the Hohenzollern family , and is still considered a prime example of early classicism in Prussia . The dining room in the Berlin Palais of Justice Minister Zedlitz was also praised beyond measure by contemporaries.
If Langhans and David Gilly, as the creators of Berlin classicism, are now overshadowed by the younger Karl Friedrich Schinkel , who - trained by them - began classicistically and ended with fashionable neo-Gothic, they were undisputedly the most important Prussian builders during their lifetime.
Commemoration
The Federal Republic of Germany honored Langhans on his 250th and 275th birthday by issuing special postage stamps . An 80-pfennig stamp appeared on November 10, 1982 (motif: the palace theater in Charlottenburg around 1790) and a 55-cent stamp on December 27, 2007 (motif: the Brandenburg Gate).
Since 2014 a memorial plaque in Kamienna Góra (state hat) has been commemorating Carl Gotthard Langhans on the site of the no longer existing house where he was born. Part of the city park was named after Langhans (skwer Langhansa Carla Gottharda).
In 2017 in Berlin-Kreuzberg, a memorial for Carl Gotthard Langhans and Carl Ferdinand Langhans was set up in the cemeteries in front of the Hallesches Tor (cemetery section Jerusalems- und Neue Kirche III) in a rededicated mausoleum (resting place of the Massute siblings). Here the Carl-Gotthard-Langhans-Gesellschaft Berlin is showing an exhibition on the life and work of these two Silesian-Prussian architects and organizing lectures. On October 1, 2018 (210th anniversary of his death), a Berlin memorial plaque for Carl Gotthard Langhans was unveiled on the site of his former home on Charlottenstrasse in Berlin-Mitte.
Works
An extensive catalog raisonné can be found in the essay by Hartwig Schmidt . Here are some important works listed:
- Evangelical Church “Schifflein Christi” (Glogau) (1764–1773), demolished in 1962, restored in 2003 as a lapidary.
- Staircase and shell hall in Rheinsberg Castle (1766–1769), preserved
- The Hatzfeld Palace in Breslau (1765–1773), destroyed in 1945 and then down to the portico
- Dining room in the palace of the Justice Minister von Zedlitz in Breslau (1775–1776), destroyed
- Schloss Romberg (Samotwór) at Canth (1776-1781), as Hotel Palac Alexandrów get
- Mielżyński Palace in Pawłowice (1778–1783), preserved
- Dyhernfurth Castle in Lower Silesia (1780–1785), reconstructed
- Pyramid in Rosen , Kreuzburg / Silesia district (1780), preserved
- Theater of the Cold Ashes Breslau (1782)
- The Wallenberg-Pachaly Palace in Breslau (1785–1787) has been preserved
- Evangelical Church in Waldenburg (1785–1788), received
- Evangelical Church in Groß Wartenberg (1785–1789), preserved
- Interior of Quilitz Castle ( Neuhardenberg Castle, later converted by Schinkel ) (around 1786)
- Mohrenkolonnaden Berlin-Mitte Mohrenstrasse 37b and 40/41 (1787), preserved
- Anatomical theater of the veterinary school in Berlin (1787–1790), preserved
- Belvedere in the Schlosspark , Berlin-Charlottenburg (1788–1790), has been preserved
- Halle observatory (1788) has been preserved
- Ballroom in the Dutch Palace , Berlin (1789–1790), destroyed
- Spire of the Protestant Marienkirche , Berlin-Mitte (1789–1790)
- The pillar hall in the Berlin Palace (1789–1791), destroyed
- Dance hall in Bellevue Palace , Berlin-Tiergarten (1789–1790), has been preserved
- The interior of the Marble Palace (1789–1791) in the New Garden of Potsdam has been preserved
- Brandenburg Gate , Berlin (1789–1791), preserved
- Theater for Charlottenburg Palace , Berlin (1787–1791), preserved, currently (July 2015) houses the workshops of the Museum of Prehistory and Protohistory , is used for special exhibitions (2016)
- Orangery in the New Garden in Potsdam (1791–1793)
- Gothic library in the New Garden (1792–1794)
- Evangelical Church in Reichenbach (1795–1798), received
- Evangelical Church in Giersdorf (1796–1797), preserved (Langhans as builder not secured)
- Plan of the Pheasantry in Poremba [Poręba (powiat pszczyński)] near Pless (1800) has been preserved
- Trinity Church (Rawicz) (designed in 1802, built between 1803 and 1808) has been preserved
- Royal National Theater, Berlin (1800–1802), predecessor of the theater , burned down in 1817
- Kehnert mansion (1803) has been preserved
photos
Ev. Glogau Church (from 1764)
Palais Hatzfeld (Breslau) (from 1765)
Romberg Castle (Silesia) (from 1776)
Mielżyński Palace , Poland (from 1778)
Dyhernfurth Castle (1780–1785)
Wallenberg-Pachaly-Palais in Breslau (from 1785)
Church of the Redeemer in Waldenburg (from 1785)
Evangelical Church in Groß Wartenberg (from 1785)
Moorish Colonnades , Berlin-Mitte (1787)
Anatomical Theater of the Veterinary School , Berlin (1787)
Palace Theater Charlottenburg (from 1787)
Belvedere (from 1788)
Spire Marienkirche (Berlin) (from 1789)
Oval Hall in the Marble Palace , Potsdam (from 1789)
Brandenburg Gate in Berlin (from 1789)
Orangery in the New Garden of Potsdam (1791–93)
Gothic library in the New Garden (1792–94)
Ev. Reichenbach Church (from 1795)
Ev. Giersdorf Church (from 1796)
Trinity Church (Rawicz) (from 1802)
Royal National Theater on Berlin's Gendarmenmarkt (from 1800)
Kehnert manor (1803)
literature
- Michael S. Cullen , Uwe Kieling: The Brandenburg Gate. A German symbol . Berlin Edition, Berlin 1999, ISBN 3-8148-0076-1 .
- Lionel von Donop : Langhans, Carl Gotthard . In: Allgemeine Deutsche Biographie (ADB). Volume 17, Duncker & Humblot, Leipzig 1883, p. 686.
- Friedhelm Grundmann : Carl Gotthard Langhans. (1732-1808). Life picture and architecture guide. Bergstadtverlag Korn, Würzburg 2007, ISBN 978-3-87057-280-8 .
- Walther Th. Hinrichs: Carl Gotthard Langhans. A Silesian master builder 1733–1808 (= studies on German art history . H. 116, ISSN 0081-7228 ). Strasbourg 1909.
- Jens-Oliver Kempf, The Royal Medical School in Berlin by Carl Gotthard Langhans. A historical building monograph. Gebr. Mann Verlag, Berlin 2008, 256 pages, ISBN 978-3-7861-2576-1 .
- Rainer Laabs: The Brandenburg Gate. Focal point of German history . Quadriga, Berlin 2001, ISBN 3-88679-354-0 .
- Hans Reuther : Langhans, Carl Gotthard. In: New German Biography (NDB). Volume 13, Duncker & Humblot, Berlin 1982, ISBN 3-428-00194-X , p. 599 f. ( Digitized version ).
- Hartwig Schmidt : Carl Gotthard Langhans . In: Wolfgang Ribbe , Wolfgang Schächen (Ed.): Builders, architects, urban planners. Biographies on the structural development of Berlin . Stapp, Berlin 1987, ISBN 3-87776-210-7 , pp. 107-124 .
- Regulus Velin: The builder of the Brandenburg Gate. Historiographical information about the architect Carl Gotthard Langhans . Berliner Forum 3/83, published by the Press and Information Office of the State of Berlin, 1983.
- Thomas Strobel: The Construction of the Iffland Theater in Berlin by Carl Gotthard Langhans, 1800 (PDF). In: Karl-Eugen Kurrer , Werner Lorenz , Volker Wetzk (eds.): Proceedings of the Third International Congress on Construction History . Neunplus, Berlin 2009, ISBN 978-3-936033-31-1 , pp. 1379-1386.
Web links
- Literature by and about Carl Gotthard Langhans in the catalog of the German National Library
- Entry on Carl Gotthard Langhans in Kalliope
- Carl Gotthard Langhans Society Berlin
Individual evidence
- ^ Wolfram Konwiarz: Minister Hoym and the Dyhernfurth castle complex. A contribution to the history of the park and its buildings . In: Schlesische Heimat . Issue 1/1936. Breslau, S. 83–92, here: 86 .
- ↑ Zimmermann, Carola A .: Style and significance in terms of architectural history . In: Exhibition "Masters of Classicism: Carl Gotthard Langhans (1732-1808)" . Documentation and information center of Haus Schlesien, Königswinter 2008.
- ↑ Küster, Samuel Christian Gottfried: The friendship alliance . In: Berlinischer Musenalmanach . Berlin 1791, p. 123 .
- ↑ Anonymous: Carl Gotthard Langhans . tape 47 . Breslau 1808, p. 977-979 .
- ^ Adalbert Behr, Alfred Hoffmann: The theater in Berlin . VEB Verlag für Bauwesen, Berlin 1985, p. 54 .
- ↑ Wissenschaftliches-bildarchiv.de ( Memento of the original from February 23, 2017 in the Internet Archive ) Info: The archive link was automatically inserted and not yet checked. Please check the original and archive link according to the instructions and then remove this notice.
| personal data | |
|---|---|
| SURNAME | Langhans, Carl Gotthard |
| BRIEF DESCRIPTION | Prussian builder and architect |
| DATE OF BIRTH | December 15, 1732 |
| PLACE OF BIRTH | State hat |
| DATE OF DEATH | October 1, 1808 |
| Place of death | Green oak near Breslau |





