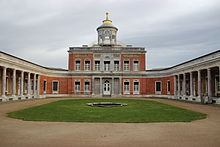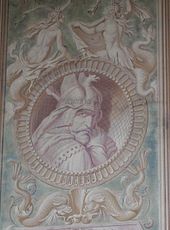Marble palace

The marble palace in the New Garden in Potsdam was the summer palace of King Friedrich Wilhelm II of Prussia . The architects Carl von Gontard , Carl Gotthard Langhans and Michael Philipp Boumann built it in the early Classicist style in the years 1787–1793 and 1797 in an English park created by Johann August Eyserbeck close to the shore of the Holy See .
Architecture and use

The “new house” was reserved for the private life of the musically gifted king. With this new building, the nephew and successor of Frederick the Great , who remained childless, distanced himself spatially and architecturally from his little-loved uncle, who preferred rococo shapes with Palladian echoes throughout his life .
The red brick marble palace is a two-story building with a square floor plan. A round temple was placed on the flat roof of the cubic structure to provide a beautiful view. One of the eye-catchers was the castle on Pfaueninsel . The interior of the Belvedere was reached via open staircases with a walkway, which were accessed from the roof . Putti carrying a fruit basket form the crowning conclusion. The marble palace got its name from the decorative and structural elements made of gray and white Silesian marble on the facade.
The court society reached the boat docks via a large terrace on the lake side of the castle with side stairs that extend to the water. The king enjoyed going on long boat trips, for example to Charlottenburg Palace in Berlin.
Below the terrace on the lakeshore is the former castle kitchen in the style of a temple ruin. The half-sunken temple was designed by Langhans in 1788–1790. An underground corridor connected them to the grotto hall on the ground floor, which was used as a dining room in the summer months.
In 1797, Boumann's plans began with the construction of two single-storey side wings, as the king found it increasingly difficult to climb the stairs. The master builder connected the single-storey, rectangular extensions to the right and left of the front with galleries in a quarter circle. In order to save costs for the procurement of Silesian marble, the columns of the marble colonnade from the park of Sanssouci were removed from the park of Sanssouci according to an idea of the chamberlain Johann Friedrich Ritz and reworked for the new colonnades . The marble colonnade had adorned the main avenue there and had repeatedly fallen into disrepair. The interior design was inspired by Countess Wilhelmine von Lichtenau's trip to Italy , the king's art-loving partner, and was designed by Aloys Hirt and Boumann.
Friedrich Wilhelm II died after weeks of severe suffering on November 16, 1797 in the Marble Palace. The extensions were still in the shell. His son and successor Friedrich Wilhelm III. , who almost despised his father, only had the exterior completed.
Prince Wilhelm, who later became Kaiser Wilhelm I , and his wife Augusta found this condition in the 1830s when they moved into the Marble Palace for a short time until their Babelsberg Palace (1835–1849) was completed. His brother, the "romantic on the throne", Friedrich Wilhelm IV. , Commissioned the architect Ludwig Ferdinand Hesse to carry out the interior work on the side wings between 1843 and 1848. At the end of the work, the outer colonnades were painted with frescoes from the Nibelungen saga.
The side wings of the castle were used by the royal summer guests. The building underwent technical and sanitary renovations when Prince Wilhelm, who later became Kaiser Wilhelm II , lived with his family in the Marble Palace from 1881 until his accession to the throne in 1888. In 1892, Empress Auguste Viktoria gave birth to her seventh child, Princess Viktoria Luise . The Empress wrote in a diary on September 13, 1892: “After 6 sons, the Lord gave us a small, very strong daughter as the seventh child. It was born in the night from Monday to Tuesday at 3 1 ⁄ 2 a.m. in the much-loved Marble Palace. "
After their marriage in 1905, Crown Prince Wilhelm , the eldest son of Kaiser Wilhelm II, and Cecilie von Mecklenburg-Schwerin were the last residents to move into the marble palace as their summer residence. The house had previously been electrified. In 1917 the Crown Prince family moved to the nearby Cecilienhof Palace , which was built for them in the New Garden .
After the end of the First World War and the monarchy , the Marble Palace came into the care of the Prussian palace administration after the property dispute between the Prussian state and the House of Hohenzollern in 1926 and was opened as a palace museum in August 1932.
The restored 18th and 19th century interior fittings in the main building and the south wing and the original plans for the New Garden and Potsdam views in the north wing suffered great damage when the north wing was hit by an incendiary bomb and the main building was hit by a grenade at the end of World War II . Further losses occurred when the Red Army ran an officers' mess in the castle after 1946.

In 1961 the German Army Museum was established in the building . Inside, historical war equipment, uniforms and documents of the time were exhibited, outside cannons, a SU-76 self-propelled gun, a T-34 tank , a speedboat, a MiG-17 fighter and an S-75 anti - aircraft missile . The directors were Erwin Bartz (1957–1961), Otto Schwab (1961–1963), Ernst Haberland (1963–1966) and Hans Bierschenk (1966–1971). The museum was relocated to Dresden in 1972 as the German Army Museum of the GDR , but Potsdam remained as a branch. The remaining weapons outside were removed in 1989.
The National People's Army had been planning a major overhaul since 1984 as the building continued to deteriorate. This plan was implemented in 1988; it was continued in late autumn 1990 after it was returned to the palace administration. Since April 14, 2006, all 40 interiors have been restored and opened to the public. After several years of restoration work, the facade was completed in autumn 2009 and work on the outdoor area should be completed by summer 2017. [outdated]
inside rooms
Carl Gotthard Langhans was commissioned to design the interior at the beginning of 1790. Marble fireplaces and antique sculptures, which the master builder Friedrich Wilhelm von Erdmannsdorff had acquired for the marble palace in Italy , played an important role in the selection of decorative decorations . The Saxon nobleman, who had already made a name for himself in Dessau-Wörlitz with the planning and execution of early classicist buildings, was appointed to Potsdam by Friedrich Wilhelm in 1786.
On the ground floor of the main building, the vestibule opens up to the stair hall that extends over the entire height of the building. The grotto hall behind it was used as a dining room in summer. The hall, which lies to the east on the lake side, had a pleasant room climate for the castle residents due to its shady location and optically due to the gray-blue marble cladding. This central axis was flanked by the king's six living rooms.
On the upper floor, the rooms are grouped around the marble staircase in the middle. The largest room, the concert hall, extends over the entire lake side of the castle. It was later used as a salon during the imperial era. The equipment and decorative design of the rooms and halls corresponded to the taste of classicism. Only the Oriental Cabinet on the upper floor was furnished by Langhans as a Turkish tent room with a divan .
The liaison of Friedrich Wilhelm II with Wilhelmine Enke (also: Encke), popularly known as "The beautiful Wilhelmine", is closely connected to the Marble Palace . The king's mistress , who was made Countess Lichtenau in 1796, had a considerable influence on the interior design of the palace. The Palais Lichtenau was built for them in the New Garden, in today's Behlertstrasse in Potsdam . According to plans by Michael Philipp Boumann, a town house in the early classicist style was built in 1796/1797.
literature
- The Marble Palace in the New Garden. Official guide of the Prussian Palaces and Gardens Foundation Berlin-Brandenburg. Deutscher Kunstverlag Berlin Munich 2015. ISBN 978-3-422-04034-2 .
- Wilma Otte: The Marble Palace, a refuge on the Holy See. Prussian Palaces and Gardens Foundation Berlin-Brandenburg. Prestel, Munich-Berlin-London-New York 2003. ISBN 3-7913-2896-4 .
- The marble palace . In: Buildings and sculptures in Park Sanssouci, official guide of the Prussian Palaces and Gardens Foundation Berlin-Brandenburg. Potsdam 2000, 2002, 2nd ed.
- Claudia Sommer: Precious stones on tables and chests of drawers. A special consideration of the furnishings of the marble palace. In: Foundation Prussian Palaces and Gardens Berlin-Brandenburg. Jahrbuch 2 (1997/1998), pp. 103–110 ( digitized from perspectivia.net , accessed on February 25, 2013).
- Gert Streidt, Klaus Frahm: Potsdam. The castles and gardens of the Hohenzollern . Könemann, Cologne 1996. ISBN 3-89508-238-4 .
- Georg Poensgen : The marble palace . Administration of the State Palaces and Gardens, Berlin 1937.
- Hermann Schmitz : The marble palace near Potsdam and the little castle on the Pfaueninsel. Verlag für Kunstwissenschaft, Berlin 1921.
Web links
- Entry in the monument database of the State of Brandenburg
- Prussian Palaces and Gardens Foundation: Prussian Royal Palaces : The Marble Palace in the New Garden
- preussen.de
- Nibelung frescoes
Individual evidence
- ^ Brigitte Meier : Friedrich Wilhelm II. King of Prussia. A life between rococo and revolution. Pustet, Regensburg 2007, ISBN 978-3-7917-2083-8 , p. 232 f.
- ^ Duchess Viktoria Luise: A life as the Emperor's daughter . 3. Edition. Göttinger Verlagsanstalt, Göttingen / Hanover 1965, p. 13 .
- ↑ Jörg Kirschstein : Living as it corresponded to the succession to the throne . Potsdam Latest News from October 23, 2008.
- ↑ Inventory overview of the Federal Archives, 4.1.1.3.1 Political Headquarters / Central Politorgane, DVP 3-4 Army Museum of the GDR ( Memento from November 4, 2013 in the Internet Archive )
- ↑ The exterior of the Marble Palace was not completely renovated until 2017. In: Potsdam Latest News , October 26, 2016
Coordinates: 52 ° 24 ′ 45.6 " N , 13 ° 4 ′ 11.1" E




