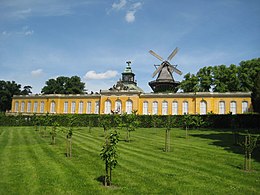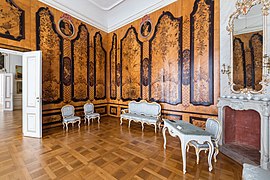New chambers

The New Chambers in Sanssouci Park , Potsdam , were built for Frederick the Great from 1747 as an orangery building, theater, banquet and concert hall, and between 1771 and 1775 they were converted into four ballrooms and a wing with guest rooms was added.
The building to the southwest of Sanssouci Palace is the counterpart to the picture gallery to the east . Both buildings flank the higher summer palace separated by rows of trees and ramps .
History, exterior design and use
An orangery was the predecessor of the New Chambers. It was built in 1747 at a length of 110 meters and a height of 6.5 meters according to plans by Georg Wenzeslaus von Knobelsdorff under Jan Bouman and during the winter months housed the potted plants on the palace's terraces in the seven large halls. Ramps, over which the heavy vessels were driven in and out, are still a reminder of the original use of the building. The horizontal effect of the elongated single-storey building on the south side, which is only divided by two single-axis side risalites and a central risalite , is interrupted by the group of figures in the central risalite by Friedrich Christian Glume . At the center is a heraldic cartouche , over the edge of which Kronos looks out, above which is the globe with a ribbon with Masonic symbols, predominantly alchemist symbols of metals, alluding to Frederick the Great Freemasonry and the founding of the lodge for the three world spheres . The sun in the halo stands behind the globe, on the sides of which plant putti or erect an orange tree. On the right is Pomona with her cornucopia. In 1749, between the 25 floor-to-ceiling south-facing windows on the terrace, 24 free-standing carrara marble statues by Italian sculptors were set up, which are currently in the depot due to their poor condition. Free-standing single figures in front of facades indicate classicism .
The three window doors of the central risalit and the window doors of the side risalit consist of round arches with keystones made of sandstone possibly by Friedrich Christian Glume, the other 20 windows of the south facade have flat circular arches with three variants of stucco rocailles with flowers, fruits, shells and small water cascades the sculptors Johann Becker and Johann Böhme. All windows are floor-to-ceiling. The north facade with its roof pulled down low over the heating corridor is not designed in a representative way. Knobelsdorff had taken over this heating process from the former bitter orange house of the city palace . The first verifiable orangery in Potsdam was from 1685 to 1714 the Pomeranzenhaus built under the Great Elector Friedrich Wilhelm of Brandenburg in what was later to be the Marstall , now a film museum. In the course of the conversion of the northern part of the broderieparterre of the pleasure garden at the Potsdam City Palace into a parade ground under the soldier king Friedrich Wilhelm I. it was given up. The oranges wintered in a greenhouse in the Marlygarten, which was built in 1715 until Frederick the Great came to power, and, along with other orange trees acquired there during the Silesian Wars , formed the basis for Sanssouci. Before the Seven Years' War the stock had grown to more than 1000 orange trees, so that more orangery buildings were built. Orangeries for wintering the evergreen orange trees with simultaneous inflorescences and fruit stands and the mythological allusion to the apples of the Hesperides were very popular in the Baroque and had another symbolic reference in the case of Frederick the Great because of his great-grandmother Luise Henriette, who came from the House of Orange .
The halls were arranged according to the external structure of the building. The almost square hall, which takes up the entire depth of the building, behind the central projection, was joined by two elongated five-axis galleries on both sides. The halls of the orangery, which stood empty in summer, served Frederick the Great as a theater, banquet and concert hall. After the orange trees had been housed in a simple replacement building, Georg Christian Unger began converting the New Chambers into a guest castle in 1771–1775 . The main components of the exterior were retained. The most noticeable change was the addition of a dome with a lantern on the central part, corresponding to the picture gallery built by Johann Gottfried Büring in 1755–1763 . In this way a symmetry to the architecture of the picture gallery was created. The last window axis on the east side was redesigned into a staircase to the Sanssouci plateau.
External alterations from 1842–1843 under Friedrich Wilhelm IV were carried out in connection with the Triumphstrasse project, adding a colonnade to the Maulbeerallee and a portico on the west side after 1860.
In 1924 the new chambers were opened as a museum.
building
The actual renovation took place inside. Four ballrooms were created and, as a result of the later conversions by Ludwig Persius, seven guest quarters were created. The late Frederician Rococo style found its grandiose climax here again, although classicism largely determined the taste of the time.
The wall and ceiling designs come from Johann Christian Hoppenhaupt the Younger , who was already involved in the decorations of Sanssouci and the New Palais . As in the picture gallery, the stucco work comes from Constantin Philipp Georg Sartori and Johann Michal Merck. The artistic jewelry consists of natural forms, flowers and fruits. In the halls of the east wing there are table chairs with leather cushions dyed to match the color of the room, based on the Johann Melchior Kambly model from 1986.
East wing
Buffet room
The blue gallery in the eastern part is followed by the buffet room for presumably smaller parties, which is designed according to the tradition of mirrored porcelain cabinets. 19 golden consoles originally carried six large Chinese and 13 smaller early Classicist porcelain vessels from the Königliche Porzellan-Manufaktur Berlin , which have been missing since 1945. The ceramist Heidi Manthey created modern faiences in 1987 to approximate the original impression.
Ovid Gallery
This is followed by the Ovid Gallery, built as a concert hall. Your walls, originally painted green, Frederick the Great's favorite color, have faded and lavishly decorated with golden stucco. Following the example of French halls of mirrors, the mirrors on the north side, which reach almost to the ceiling, reflect the garden views from the tall south-facing French windows. At the request of Frederick II, the walls were decorated with scenes of the love adventures of ancient gods from the Metamorphoses of the Roman poet Ovid from gilded stucco reliefs . The rich ornamentation was created by the workshop of the Bayreuth- born sculptor brothers Johann David and Johann Lorentz Wilhelm Räntz .
Jasper room
In the middle of the building under the dome is the largest room, the Jasper Hall, used as a festival and concert hall. The walls of the ballroom are beautifully decorated with red jasper , a semi-precious stone, and gray Silesian marble. The same colors can be found in the design of the floor. The ceiling painting Venus and her entourage was designed by the court painter Johann Christoph Frisch in 1774 . Against the background of red jasper, consoles were attached to the walls , adorned with busts from ancient times and the 18th century.
West wing
The guest rooms were first built between 1773 and 1775. Seven guest apartments were created from three halls. The width of the middle apartment behind the western side elevation was given by the former oval hall. The halls to the right and left of it were divided by a total of four transverse walls, two per room, into six further apartments, three per room. The guest rooms were decorated differently as lacquer, picture or inlaid cabinets, whose precious inlays made of local woods adorn the walls from the ceiling to the floor. The paintings in the guest rooms include vedute from Potsdam , which document the design of the city under Frederick the Great and were commissioned by the king specifically for the guest house.
Large inlaid cabinet
The living room of the second guest apartment is called the Great Inlaid Cabinet after the wall paneling with inlay work by the brothers Heinrich Wilhelm and Johann Friedrich Spindler . The elaborate woodwork in this room alone should have taken four years. Production began in 1772. Various tropical and native woods such as amaranth , ebony , rosewood , mulberry and maple were used in the production. The inlaid pieces of wood got dark discoloration at the edge due to brief immersion in glowing sand, which gives the inlays a three-dimensional effect. In addition to the natural colors of the wood, different color gradations were achieved by applying wax to the surface. Details and textures were scratched into the wood surface with hot needles. Plants, fruits, birds, hunting tools and musical instruments are shown.
The design of the living room of the third guest apartment is based on this room. For this reason, it is sometimes called the “Small Inlaid Cabinet”. However, the types of wood used are less valuable.
Garden design
A cherry orchard was laid out in front of the New Chambers, as cherries were the king's favorite fruit. The planting with cherry trees was recently reconstructed.
literature
- Adelheid Schendel, Jerzy Prrzytański: The New Chambers in Sanssouci Park . Potsdam-Sanssouci 1987.
- Gert Streidt, Klaus Frahm: Potsdam. The castles and gardens of the Hohenzollern . Könemann Verlagsgesellschaft mbH, Cologne 1996. ISBN 3-89508-238-4
- Jörg Wacker: The cherry orchard in front of the New Chambers in the western pleasure garden of the Sanssouci Park in Potsdam. Creation, reshaping and lengthy restoration . In: Die Gartenkunst 32. 1/2020, pp. 39–72.
Web links
- Prussian Palaces and Gardens Foundation Berlin-Brandenburg. New chambers
- Potsdam with video link
- Brandenburg State Office for Monument Preservation and State Archaeological Museum
- Google Cultural Institute
- Spindler in Berlin - The New Chambers in Sanssouci Park
- Metamorphoses of the Ovid Gallery in images, text, sound (Telemachos project of the HU Berlin)
Individual evidence
- ↑ a b c d Dehio Brandenburg
- ↑ Adelheid Schendel, Jerzy Prrzytański: The New Chambers in Sanssouci Park. Potsdam-Sanssouci 1987, p. 11
- ↑ a b Adelheid Schendel, Jerzy Prrzytański: The New Chambers in Sanssouci Park. Potsdam-Sanssouci 1987, p. 13
- ↑ a b Adelheid Schendel, Jerzy Prrzytański: The New Chambers in Sanssouci Park. Potsdam-Sanssouci 1987, p. 7
- ↑ Adelheid Schendel, Jerzy Prrzytański: The New Chambers in Sanssouci Park. Potsdam-Sanssouci 1987, pp. 15/16
- ↑ Wacker, p. 64ff.
Coordinates: 52 ° 24 '13.1 " N , 13 ° 2' 8.2" E












