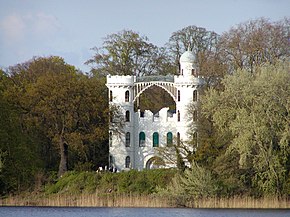Pfaueninsel Castle
The Peacock Island Castle , on the same Pfaueninsel in the Havel in Berlin is one of the Prussian King Friedrich Wilhelm II. Late 18th century built pleasure palace .
The planning of the castle
Friedrich Wilhelm II had a summer palace built for himself at the Heiligen See in Potsdam from 1787 to 1792 with the marble palace , the more distant surroundings of which he incorporated into the park landscape in the following years. From the Marble Palace, a line of sight to the neighboring Pfaueninsel - which was still called Rabbitwerder at the time - was created, which was to be crowned with an eye-catcher as a conclusion. Since the Pfaueninsel was within reach of a rowing boat from the Marble Palace and you could also pass the island from the more distant Charlottenburg Palace , a small castle was to be built here, where you could rest after a boat trip and also spend the night. Friedrich Wilhelm, who had a long-term relationship with Wilhelmine Encke and never broke away from her throughout his life, certainly had in mind to be able to stay here undisturbed with his confidante and lover. The affection went so far as to 1796 Wilhelmine Countess Lichtenau ennobled . Wilhelmine, sometimes referred to as the "Prussian Pompadour ", was involved in the planning of the palace and was largely able to determine the interior, furnishings and decorations herself. The countess could not really enjoy the work, however, in the year the small palace was completed, her patron Friedrich Wilhelm II died and she was sent into exile . The castle was then used by Friedrich Wilhelm's successor.
architecture
The castle was to be designed as a romantic ruin architecture , and one of the king's specifications was that the building had to be made of Prussian wood. The construction management was carried out by the court carpenter Johann Gottlieb Brendel and the work lasted from 1794 to 1797. Brendel designed the little white castle essentially as a two-story cube - a third floor is only indicated with rudimentary windows - which he placed in front of the main facade and which he with adorned two round towers connected by a bridge. The building structure picks up on the picturesque design of a gondola house originally planned - but never realized - for the Charlottenburg Palace Gardens. The bridge connecting the towers was originally made of wood, but was replaced by one made of wrought iron as early as 1807. In the middle of the building there is a painted archway with a view of an “Italian landscape”. This side of the building is exactly aligned with the marble palace, the castle was interpreted very freely as a "derelict Roman country house". The ballroom is located behind the windows on the upper floor of the main facade.
The interiors are simple, but extremely high quality. The furnishings have been preserved almost entirely in their original form to this day, although some damage, especially to the paper wallpaper, has been recorded due to its age. In addition to the silver chamber in the basement, the castle houses several cabinets , two bedrooms and the dining and ballroom on the second floor, which is decorated with various valuable types of wood. One of the towers is designed as a staircase and lined with fine marble, while the other has small, round salons, of which the so-called " Otaheitische Kabinett" deserves special attention. From the inside, this room is designed like a bamboo hut, which in addition to the real windows offers a view of an exotic painted landscape in which the buildings of the Peacock Island can be found. The upper floors of the towers were used as servants' rooms. The kitchen of the castle was inconspicuously integrated into a slope a few meters from the building.
30 Pf postage stamp (1957) from the series Berlin Cityscapes
The castle and the surrounding area
The garden-like landscape of the Pfaueninsel is adorned with other buildings, including the Luisentempel , a hunting lodge - the “Borkenhäuschen” -, the neo-Gothic cavalier's house and the dairy farm, which was also designed as a ruin. The royal refuge was made accessible to visitors as early as 1821, albeit only three days a week, as the castle was occasionally still inhabited by the Prussian royal family. So used Friedrich Wilhelm III. the building became his summer residence and from 1816 Peter Joseph Lenné had the island, which until then had hardly been divided into horticultural terms, transformed into a large landscaped park. Only after the death of the king did the Hohenzollerns lose interest in the castle.
Today it belongs to the Prussian Palaces and Gardens Foundation Berlin-Brandenburg .
literature
- G. Streidt & P. Feierabend (Ed.): Prussia - Art & Architecture . Koenemann, 1999.
- H. Ohff: Prussia's kings . Piper, 2001.
- Foundation of Prussian Palaces and Gardens (Ed.): The Pfaueninsel - Official Guide . Potsdam 2000.
Web links
Coordinates: 52 ° 25 ′ 51 ″ N , 13 ° 7 ′ 11 ″ E





