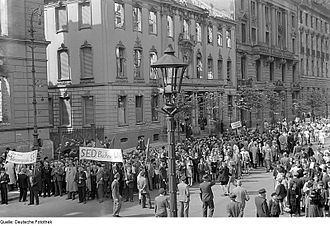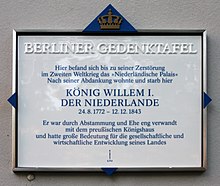Dutch palace

The Dutch palace belonged to spätfriederizianischen building the road Unter den Linden in Berlin district of Mitte . It was on the corner of the narrow Oranische Gasse and had the house number 36. From 1803 to 1882 the building was owned by the Dutch ruling house Orange- Nassau, from which the name was derived.
history
A city palace is built
The early history of construction and ownership are unclear. Presumably, however, artillery houses have been on the property since the middle of the 17th century (later numbers 35 and 36). In 1713 Friedrich Wilhelm I gave the property to General Christian von Linger as a gift. He sold it to the war councilor Burckhard Ludwig Schmidt in 1750. The existing buildings were demolished and the property was divided. The three-storey building with nine window axes, which was then probably completed between 1753 and 1758, was designed by Friedrich Wilhelm Diterichs and built by Andreas Krüger , like its neighboring house No. 35, the Palais Hesse . Changing owners were the royal bailiff Johann Wilhelm Steinert in 1755, the merchant and banker Martin Schultze in 1758 and the royal court advisor Ernst Friedrich Bodenhaupt in 1771. After the minister Friedrich Christoph von Görne acquired the house in 1775, he had Michael Philipp Boumann equip it with a vestibule with a new staircase , modernized facade decorations and a portico . In 1777 one of the most elegant townhouses in Berlin was built in the transition style from rococo to plait style .
From the Palais Lichtenau ...
As director of the maritime trade, Görne had allowed himself to be dishonest and so his property had to be confiscated in 1782 in favor of the injured party , whereupon the house was acquired at a foreclosure auction by the war councilor Johann Hieronymus Edler von Graeve (1734–1798; ennobled 1786). In 1786 King Friedrich Wilhelm II bought the house for Alexander Graf von der Mark , their son with his lover Wilhelmine Rietz, née. Enke, who later became Countess Lichtenau . After Alexander's early death in 1787, his mother inherited the property. In 1787–1794, the king had Boumann and Carl Gotthard Langhans rebuilt the building , who built an oval hall over two floors. A second Binnenhof, where a private theater was built, expanded the building to include the property on Behrenstrasse, which is adjacent to the rear. As the Berlin residence of Countess Lichtenau, the palace was now one of the scenes of the scandalous goings-on around Friedrich Wilhelm. His death resulted in the overthrow of Madame Rietz and the confiscation of her property by the Prussian state. The palace was built in 1798 by Friedrich Wilhelm III. as a gift to the poor management , which temporarily rented it to the British embassy .
... to the Dutch Palace
The Dutch Hereditary Prince Wilhelm I , who had lived in exile in an apartment in the city palace in Berlin since 1796 with his wife Friederike Luise , a sister of King Friedrich Wilhelm III, had become " Prince of Fulda " in 1802 . The king, his brother-in-law, supported him in acquiring a befitting residence in the Prussian capital in 1803 by issuing an order to the armed forces management to sell the palace to Wilhelm on installments . With some interruptions caused by participating in the war events of 1806/1807 and 1809 , the Hereditary Prince lived with his family in the now Dutch palace until the turn of the year 1813/1814 . Wilhelm was crowned the first king of the Netherlands in 1815 . Because of the close family connections to the Hohenzollernhaus , Wilhelm often stayed in the Palais Unter den Linden over the next few years. After his abdication in 1840, Wilhelm chose Berlin as the place of exile for the second time. The Dutch Palace served as his residence until the end of his life in 1843. His second son, Prince Friedrich, inherited the house and lived in it with his wife Luise von Prussia when he visited Berlin . After his death in 1881, his granddaughter, the Danish Crown Princess Louise of Sweden-Norway , became the owner of the palace.
In 1883 Louise sold the building to the Prussian tax authorities . The Royal Library initially used the palace for its card and music department , but in the same year its front part was transferred to Kaiser Wilhelm I through an exchange of land , while the part of the property on Behrenstrasse remained with the library. Wilhelm connected the palace with the neighboring Kaiser-Wilhelm-Palais through a glazed bridge over the Oranische Gasse. The “Dutch Palace” was now an annex to his residence as a guest house and residential building for the families of the imperial servants . Wilhelm's daughter Grand Duchess Luise von Baden and her husband Friedrich I regularly lived in the palace on the occasion of their frequent visits to Berlin.
Both buildings belonged to the family even after the partial transfer of the Hohenzollern property to the state in 1926. In the house, the first floor of which Hermine , the second wife of Wilhelm II. , Used as Berlin quarters, the general administration of the formerly ruling Prussian royal house was in office under the general representative Wilhelm von Dommes . During the Second World War , the front part of the Dutch Palace was badly damaged by an air raid . The roof structure and parts of the ceilings on the top floors, including the hall, collapsed. The ground floor, the staircase, some rooms on the first floor and the rear buildings remained usable. The portico and the outer walls together with the architectural sculpture were well preserved. According to the official map of building damage in 1945 , it was considered "damaged and rebuildable."
The end of the palace after 1950
The Dutch Palais was expropriated by the Soviet occupying power in 1945 without compensation, but this did not affect Dommes' activities in the house any more than the war damage. It was not until 1948 that he was forced to relocate to West Berlin . East Berlin offices and Progress Filmillustrierte have now moved into the partial ruins of the palace . Around 1950 the building was abandoned and demolished except for parts of the ground floor and the portico. Nevertheless, the restoration of the Dutch palace, which is still a listed building, was intended.

In 1963, the remains of the palace were demolished to make way for a reinforced concrete - skeleton of Fritz Meinhardt to create a replica of the 1967 blasted Governor House from the Town Hall Street 19 corner Jüdenstraße represents, which also came from Diterichs. The baroque plastic decorative elements of the central risalit of the governor's house, recovered in 1963, were reused. The completed new building is wider than the previous Dutch Palace with its nine axes, eleven-axis like the former governor's house. Therefore, the Oranische Gasse was built over and the new building now adjoins the neighboring Alte Palais . It is used by the Humboldt University - together with the also rebuilt Old Palace and the adjoining Old Library - the main building of which is located in the Palais of Prince Heinrich opposite , the burnt-out interior of which has also been reconstructed.
On the occasion of the 200th anniversary of the Dutch monarchy, a memorial plaque on the house at Unter den Linden no.11 has been commemorating the palace of King Willems I since October 1st, 2014.
literature
- Bert Becker: The Dutch Palais: To the history of the house and its residents , in: Board of the German-Dutch Society e. V. (Ed.): In the footsteps of the Dutch between the Thuringian Forest and the Baltic Sea, II. Symposium , printed as a manuscript, Berlin 1994, pp. 103–124.
Abstract u. d. T. The Dutch Palace. A contribution to the history of the Orange people in Berlin . In communications from the Association for the History of Berlin , Vol. 89, Issue 3, July 1993, pp. 172–182. - Richard Borrmann : The architectural and art monuments of Berlin. With a historical introduction by P. Clauswitz . Julius Springer, Berlin 1893 ( digitized in the Internet Archive ). Unchangeable Reprinted by Gebrüder Mann Verlag, Berlin 1982, ISBN 3-7861-1356-4 , pp. 319–321, with a floor plan of the main floor.
- Götz Eckardt (ed.): Fates of German architectural monuments in the Second World War. A documentation of the damage and total losses in the area of the German Democratic Republic. Volume 1. Berlin - capital of the GDR, districts Rostock, Schwerin, Neubrandenburg, Potsdam, Frankfurt / Oder, Cottbus, Magdeburg , Henschel, Berlin 1980, p. 31, with illustrations
Web links
Individual evidence
- ↑ See also Rolf-Herbert Krüger: Friedrich Wilhelm Diterichs. Architect, engineer and construction clerk in Prussia in the 18th century , Potsdamer Verlagbuchhandlung, Potsdam 1994, p. 256
- ^ Gernot Ernst and Ute Laur-Ernst: The city of Berlin in printmaking 1570–1870 , Lukas-Verlag, Berlin 2009, p. 294
- ↑ Karlheinz Gerlach (Ed.): Friedrich Nicolai. "Description of the royal residence city of Berlin". A selection , Verlag Philipp Reclam jun. Leipzig 1987, p. 172 f.
- ^ A b c Matthias Hahn: Academy of Fine Arts and Mechanical Sciences. In: Virtual Berlin around 1800 , Berlin Classic. A metropolitan culture around 1800 , Berlin-Brandenburg Academy of Sciences, 2006
- ^ Leopold von Zedlitz-Neukirch , New Prussian Adels Lexicon , p. 275.
- ^ Hermann Schmitz: Berliner Baumeister from the end of the eighteenth century , Verlag Ernst Wasmuth, Berlin 1925, p. 327, illustrations p. 144–147
- ^ Winfried Löschburg: Unter den Linden. Faces and stories of a famous street , book publisher Der Morgen, Berlin 1980, p. 78 f.
- ^ Stiftung Stadtmuseum Berlin (eds.), Dieter Hildebrandt, Hans-Werner Klünner, Jost Hansen (texts): Unter der Linden - Historische Photographien , Nicolai Verlag, Berlin 2001, p. 62, with illustration
- ↑ For this and the following see Bert Becker: The Dutch Palais: To the history of the house and its residents in: Board of the German-Dutch Society e. V. (Ed.): In the footsteps of the Dutch between the Thuringian Forest and the Baltic Sea, 2nd Symposium , printed as a manuscript, Berlin 1994 (here cited as 'Becker'), pp. 103–123, here: p. 108
- ^ On Dommes' activity: Becker, p. 115
- ↑ Map of the building damage 1945, accessible via "Start" and "Historical maps / building damage 1945", publisher: Senate Department for Urban Development Berlin
- ^ Claus Siebenborn: Unter den Linden. Galant picture arc around Berlin's famous street. 1647-1947 . Oswald Arnold, Berlin 1949, p. 150
- ^ Hans Müther: Berlin's building tradition. Brief introduction , Das Neue Berlin, Berlin 1956, p. 88
- ↑ The Dutch Palace. In: nl-palaisberlin.info
