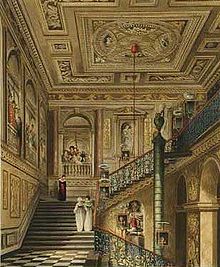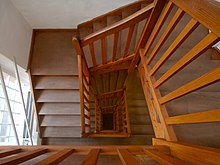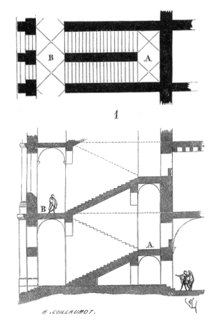Stairwell



A stairwell (Austria: stairwell ; building regulations: stairwell ) is a part of a building or the room in a building in which there is a staircase that connects several floors vertically .
The stairwell serves as a vertical access to all connected levels of a multi-storey building and is its functional component. The entrances to the elevator systems are often also located in or on the stairwell .
Terms
The ceiling of a stairwell, the top horizontal ceiling, but not the underside of the platforms, is also called a stair mirror. This is based on the term ceiling mirror .
Internal staircase
Internal or internal stairwells are within the building's cubature. You have no wall on the outside of the building and therefore no windows that can provide natural light, ventilation and smoke extraction.
External staircase
External stairwells are the norm. They are located on an outside wall and can be illuminated, ventilated and smoke extracted through windows.
Outside stairs
External stairs are outside the cubature of the actual building and are usually connected to the actual building via bridges or walkways. You don't necessarily need a stairwell. Protection against snow and ice must be observed for free-standing stairs without a stairwell.
In the history of architecture there was the design of the stair tower with a round and polygonal floor plan , which usually contained a spiral staircase . Nowadays, external stairwells are kept more functional and usually contain two-flight staircases that are safe to walk on. Spiral stairs are problematic when it comes to approval as an escape staircase.
Escape stairwell
Stairs that serve as escape and rescue routes for people who are on the upper floors of a building are called necessary stairs in building regulations . For reasons of preventive fire protection , special requirements are placed on the corresponding necessary stairwells . These differ depending on the requirements in the building regulations of the countries according to the building height and the type of use .
In particular, the stairwell must not take on any other functions, contain no significant fire loads from easily inflammable materials and must be closed off from other usage units by smoke protection or fire protection doors , if necessary . If the staircase is not on the outside wall of the building and has windows that can be opened on the stair landings , mechanical devices for smoke extraction at the highest point of the staircase and, under certain circumstances, safety lighting are required.
The safety stairwell represents a special form, which is subject to particularly high demands, e.g. B. because there is no other escape route.
The use of a possibly existing elevator is generally not permitted in the event of a fire.
architecture
In the history of architecture, the main stairwells were often magnificently decorated and mainly served for representational purposes. At the time of historicism, numerous villas were built in Europe, each with a representative, two-story staircase hall. These splendid central rooms were, in principle, a further development of the single-storey English halls (living halls), in which (mostly in a corner of the room) a representative flight of stairs was built that - penetrating the ceiling of the living hall - led to the upper floor.
construction
Shaft stairs are two-flight U-stairs with a half-landing and a main landing, with a staircase wall instead of a stairwell. The flights of stairs can be supported on both sides of the wall. This is the simplest form of construction.
The flights of stairs can be separated from the stairwell walls on both sides by a joint and only supported on the platforms. This is preferred today for reasons of impact sound insulation , since it is then sufficient to rest the platforms elastically on the stairwell walls in a few places.
The flights of stairs can also be connected, together with the platforms, to the one central wall panel between the flights of stairs and separated from the surrounding walls by a joint.
lighting
For safety reasons, stairwell lighting must be provided in any case. Staircase lighting should also be available for outdoor stairs. Appropriate electrical circuits must be used to enable switching on and off at the beginning and end of the stairs. It can also make sense to provide the lighting with a timer so that the lighting only stays on for a sufficiently long period of time. The installation of a motion switch can also be useful. Handrails with integrated lighting (light in the handrail) are also available on the market, with which the light is directed directly onto the steps and thus provides additional safety.
Legal aspects
In condominium law, the stairwell is considered to be joint property because it is necessary for the existence and security of the building, provided that it is not located within an apartment , but is necessary for accessing the apartment. Thus, the access stairs are managed and maintained jointly by all apartment owners. Because the stairwell is jointly owned, an apartment owner is not allowed to convert the area in front of his apartment entrance door into a cloakroom and thus establish a right of private ownership.
literature
- Wolfgang Illert: The stairwell in German classicism (= manuscripts for art history in the Werner publishing company 21). Wernersche Verlagsgesellschaft, Worms 1988, ISBN 978-3-88462-920-8 .
Web links
Individual evidence
- ↑ Apartment owners are not allowed to install a cloakroom in the stairwell - Bavarian Supreme Court, decision of February 19, 1998, 2Z BR 135/97, free-urteile.de
- ^ Cloakroom in the stairwell - Munich Higher Regional Court, decision of March 15, 2006, 34 Wx 160/05, free-urteile.de


