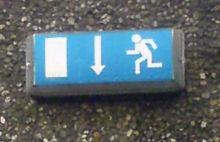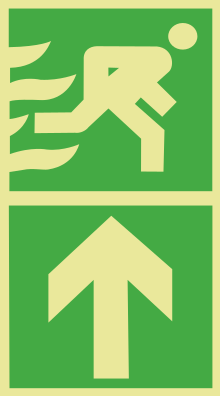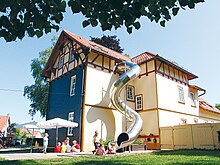escape route


An escape route is a specially marked route - usually within a building - which, in the event of a necessary escape, leads quickly and safely outside or into a secured area. The main purpose of an escape route is self-rescue . An exit that leads directly to the outside or into a secured area is called an emergency exit .
In Germany, escape routes are regulated in ASR A2.3 ( Technical Rules for Workplaces ) for workplaces. The term escape route according to ASR A2.3, however, corresponds to that of the rescue route as it is used in German building law (including model building regulations , model assembly facility ordinance , model sales facility ordinance ). The marking of escape and rescue routes is regulated in ASR A1.3 and corresponds to DIN EN ISO 7010 .
Escape routes are marked along the course with self-illuminating or illuminated pictograms . The marking is often coupled with emergency lighting . These paths must be dimensioned in such a way that people who are in a building or another object at the time of a particular danger (e.g. fire , mass panic ) can leave it as quickly as possible. Escape routes must not be blocked or blocked.
This separates them from escape routes that have to enable the transport of injured persons . The route of escape and rescue routes is often identical. As a rule, rescue routes may only be used by emergency services. An intrusion by non-deployment forces is only to express arrangement for. B. a fire protection officer .
General
Building regulation law places different requirements on escape routes depending on the special construction and the value of the respective escape route (stairwells are, for example, higher-quality than corridors) for separation with fire or smoke protection doors or fire walls and ceilings from areas with a higher fire risk and minimization of fire loads in the Escape routes (flame-retardant or non-combustible floor coverings, etc.). Supply lines (e.g. cables) may only be laid in very limited quantities through escape routes. As a rule, electrical emergency lighting and escape route signs are required. Doors in escape routes must generally not be locked during the operating hours of a building or they must be easy to open with a flick of the wrist. To prevent panic traps , it is advisable that the doors open in the direction of escape. However, there is usually no legal requirement for this. Only emergency exit doors have to open outwards.
The course of escape and rescue routes is usually shown in large buildings on escape and rescue route plans.
Certain building codes or ordinances may also permit the closure of escape or rescue routes in Germany. However, there are also regulations and relevant standards that prohibit locking at any time.
The escape route must be designed so there are people that even with a smoke distribution not hurt the way or can go astray. That is why escape routes as well as their course and execution are a central element of building access . This is often difficult in shopping centers , as there are many people who are unfamiliar with the area and there are many, sometimes confusing and narrow aisles.
There are regulations , standards and guidelines for the minimum dimensions of escape routes that must be observed when constructing buildings. They depend on the type and use of the building.
An example from Germany:
“The clear width of every part of the escape route must be at least 1.20 m. The clear width of each part of the escape route must be at least for the persons dependent on it
- Outdoor meeting places and sports stadiums 1.20 m for 600 people,
- other meeting places 1.20 m per 200 people.
Graduations are only permitted in steps of 0.60 m. A clear width of 0.90 m is sufficient for escape routes in assembly rooms with no more than 200 visitor spaces and for escape routes in the stage building. A width of 0.80 m is sufficient for escape routes from work galleries. "
In buildings, two escape routes are required for each usage unit with common rooms (e.g. apartment), with the fire brigade's rescue equipment ( portable ladders , turntable ladder ) often forming the second escape route. Since only a small number of people can be rescued with these rescue equipment in the event of danger, a second structural escape route is necessary in buildings where a larger number of people is to be expected (e.g. places of assembly ). In the case of buildings above the high-rise border, both escape routes usually have to be implemented via two necessary staircases or an escape staircase (including pressurized ventilation), as not every floor can be reached with the fire department ladders.
An important issue is the escape route in tunnels or on motorways within noise barriers . Often, special pictograms indicate the direction and length of the escape routes to make it easier to choose the escape direction. A lack of escape routes can lead to a disaster in the event of a fire . For example, during the fire disaster on the Kaprun 2 glacier railway, the passengers of a burning train had to flee through a tunnel filled with fire gases. 155 people died, only 12 passengers were able to save themselves.
Escape routes should be marked in accordance with the currently applicable DIN EN ISO 7010. For international comprehension only signs with pictograms are to be used. Text signs such as B. "Emergency exit" should be avoided. In addition, the detection distances must be observed, especially with long escape routes and large rooms.
Structural options
ladder
The easiest way to build an escape route for raised floors is a steel ladder ( fire escape ) that leads vertically down from a platform.
advantages
- Low cost
- Space-saving design
- Low maintenance and low wear
- Can be used for ascent and descent
disadvantage
- May not be able to be used by the physically challenged
- Risk of falling (but can be reduced with back protection)
- Possibly triggering fear of heights
- Difficult use in wet and slippery conditions (can be avoided with a waterproof cage, but this is expensive and may hide light from outside)
- Exhausting use
- Slow flow of people
stairway
An improved version of the ladder is a staircase (either outside the building or inside) that (similar to a ladder) leads down level by level. Most frequent execution of the escape route in buildings, often also usable regularly.
advantages
- Can also be used by physically handicapped people (possibly with permanent help)
- Protection against wetness and slipperiness possible
- Does not create fear of heights (if the stairwell has no windows)
- Can be used for ascent and descent
disadvantage
- More expensive and larger space requirements than a ladder
- Risk of falling and injury when running down quickly
slide
A tube slide made of sturdy material (e.g. metal or better: plastic) that leads either directly or down from level to level.
advantages
- Quick rescue
- Hardly any risk of injury
- Problem-free use by physically disabled people (only the start may require help)
disadvantage
- Very expensive
- Lots of space required
- Can cause claustrophobia (colloquially: claustrophobia ) and dizziness
- Difficult to exit at high speeds
- If the tube has several entrances: Danger of users of different entrances colliding
- Must be a tube slide (increases the price again) so that you don't fly up out of the slide
- Only use as an escape route, as no ascent is possible
Different definitions of German-speaking countries or parts of the country
Germany
Escape and emergency routes
The term escape and rescue route is often used in regulations, product descriptions and guidelines .
On the subject of escape and rescue routes, different, partially contradicting state or technical building regulations, state ordinances, accident prevention regulations, rules, guidelines, trade association specifications (regulations, rules, information), implementation provisions and standards must be taken into account.
"Section 33 (MBO) First and second escape route
- (1)
- For usage units with at least one common room such as apartments, practices, independent business premises, at least two independent escape routes to the outside must be available on each floor; However, both escape routes may lead through the same necessary corridor within the floor.
- (2)
- 1 For usage units as per paragraph 1 that are not on the ground floor, the first escape route must be via a necessary staircase.
- 2 The second escape route can be another necessary staircase or a point of the usage unit that can be reached with rescue equipment from the fire brigade.
- 3 A second escape route is not required if rescue is possible via a safely accessible stairwell into which fire and smoke cannot penetrate ( safety stairwell ).
- (3)
- 1 Buildings whose second escape route is via fire brigade rescue equipment and in which the upper edge of the parapet of windows or areas intended for instruction is more than 8 m above the surface of the site may only be erected if the fire brigade has the necessary rescue equipment such as aerial rescue vehicles.
- 2 In the case of special structures, the second escape route via fire brigade rescue equipment is only permitted if there are no concerns about rescuing people. "
“The purpose of the escape route arises from various state or specialist building regulations. It is intended to enable rescue workers to rescue people from a dangerous situation.
Since the rescue workers need an escape route in addition to the people in danger, the escape routes are usually designed as escape routes. "
"§ 3.1 Escape routes are traffic routes that are subject to special requirements and that serve to escape from a possible danger area and, as a rule, to rescue people at the same time. Escape routes lead to the outside or to a secured area. Escape routes within the meaning of this rule are also the escape routes defined in building regulations, provided they can be used independently.
- The first escape route is formed by the traffic routes and doors required for escape and rescue, the corridors and stairwells required by building regulations for necessary stairs, and the emergency exits.
- The second escape route leads through a second emergency exit, which can be designed as an emergency exit. "
"An escape route that z. B. is dependent on the help of a turntable ladder of the fire department, is not an escape route! The second escape route does not necessarily have to be an escape route. "
Italy (South Tyrol)
Escape routes are mentioned in the decrees. The security zone corresponds to the German "secured area".
Liechtenstein
“1) The following standards, guidelines and test provisions of the Association of Cantonal Fire Insurance (VKF) apply to the buildings, facilities, warehouses and systems covered by the Fire Protection Act, as amended: […]
g) Escape and rescue routes;
h) Marking of escape routes - safety lighting - safety power supply; "
The fire protection standard of Switzerland was adopted in Liechtenstein.
Luxembourg
Escape and emergency routes. Both terms are used.
Austria
In Austria, the difference is defined in such a way that you have to be able to leave a danger area on your own using an escape route, while with an escape route you have to be able to leave a danger area with outside help.
ÖNORM EN ISO 7010 has been valid as a label since October 1st, 2012.
Switzerland
"1. An escape route is the shortest route available to people to get from any point in buildings and systems to a safe place outdoors or to a safe place in the building.
2. The emergency route is the shortest route that the fire brigade and rescue services can use as an emergency route to any point in buildings and systems. Escape routes can serve as escape routes. "
Building law requirements
Workplace directive ASR A2.3
- The minimum width of an escape route is 87.5 cm with a maximum of 5 people using it if necessary. For up to 20 people the width is 1 m, for up to 200 people 1.2 m, for up to 300 people 1.8 m and for up to 400 people 2.4 m. Doors may limit the minimum width of hallways by a maximum of 15 cm, provided the clear width is not less than 80 cm. The clear height must be at least 2 m, on doors 195 cm.
- Manually operated doors in emergency exits must open in the direction of escape. Manual sliding and revolving doors are not permitted (but certain automatic doors are, see escape route sliding door ). Doors along escape routes and emergency exits must be able to be opened easily and without special tools.
Lockable doors and gates along escape routes require special mechanical unlocking devices or an automatic control unit ( escape door terminal ) that can be easily opened in the escape direction at any time using actuating elements (e.g. door handle, panic bar, panic lock , panic bolt or push plate).
Alternatively, electrical locking systems approved by building regulations with an emergency open button, which unlock automatically in the event of a power failure, are possible. - Automatic doors in the course of escape routes are permitted in rooms with no particular fire hazard if they meet the requirements of building regulations (provided they are not located in emergency exits that are only used in emergencies). They may strike against the direction of escape, provided a separate risk assessment allows this.
- Stairs along the first escape routes must be straight, i.e. H. they must not be coiled at any point.
- Less than three steps are not permitted in the course of escape routes. Inclined ramps may incline a maximum of 6%.
- Emergency exits must be at least 90 cm wide and at least 120 cm high in the clear. If necessary, climbing aids are required (e.g. platform, stairs, crampons or handrails for negotiating parapets).
- If the second escape route leads over a roof area, this must meet the building code requirements for escape routes (e.g. with regard to load-bearing capacity, fire resistance duration and guardrails).
- Trapped rooms may only be used as work, standby, lying, first aid and break rooms if they are only used by a small number of people and the alarm is triggered in the event of danger (e.g. by an automatic fire alarm system) or a Line of sight to the neighboring room is guaranteed, provided the trapped room is not used for sleeping and there is a low risk of fire in the room in front.
- Escape routes, emergency exits, emergency exits and doors in the course of escape routes must be marked in accordance with ASR A1.3 "Safety and health protection signs"; if necessary, a safety guidance system must be set up.
Emergency exits and emergency exits are to be marked on the outside with the prohibition sign "P023 Parking or storage prohibited" and, if necessary, secured against parking of vehicles. - A safety lighting in escape routes is in environments with large person occupancy, high number of floors, areas of increased risk or confusing escape route guidance, as well as those that are used by those unfamiliar people, must be in which large rooms traversed (z. B. halls, open plan offices or sales transactions) or that do not have daylight lighting (e.g. underground rooms).
- An escape and rescue plan must be drawn up in the following cases : If the escape and rescue route is confusing (e.g. via mezzanine floors, through larger rooms, angled routes or routes that deviate from normal traffic routes); if there is a high proportion of people unfamiliar with the location (e.g. workplaces with public access); in areas with an increased risk; if there are potential hazards from neighboring workplaces (e.g. from explosion or fire endangered systems or the release of substances).
See also
literature
- Accident prevention regulations - safety and health protection signs at the workplace . September 1994, in the version from June 2002. Appendix 1 and 2 - GUV-V A8. (PDF; 346 kB)
- Stephan Trüby : Exit architecture. Design between war and peace . Springer Verlag, Vienna / New York 2008.
Web links
- Correct behavior in the event of a fire in stairwells
- Expertise: escape door locks - information on planning and implementation
Individual evidence
- ↑ a b c ASR A2.3 Escape routes and emergency exits, escape and rescue plan . (PDF; 58 kB) accessed in June 2016
- ↑ Recognition distances for emergency signs on rettungsschilder.eu. Retrieved February 24, 2014.
- ↑ Numbering and content in the various state building codes may differ.
- ↑ 2nd rescue route (PDF) Documents of the Lower Austrian Fire Brigade Association dated November 11, 2008, accessed on February 25, 2014.
- ^ Association of Cantonal Fire Insurance Companies - Fire Protection Regulations 2015 - as of January 1, 2019






