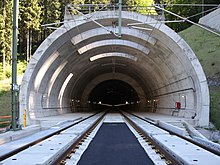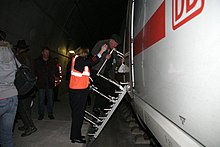Escape route (railway tunnel)


Escape routes in railway tunnels are primarily used to rescue travelers. Their design is based on various national and international regulations.
According to the definition of the German Federal Railway Authority (EBA), they are “paved walking areas within the driving tunnel that lead to a safe area”. "Safe areas" are tunnel portals, rescue tunnels, rescue shafts, locks and connecting structures. In modern railway tunnels in Germany, escape routes mostly run over the surface of shoulder areas a. also include cable ducts and fire-fighting water lines .
European regulation

According to the Technical Specifications for Interoperability (TSI) on the safety in railway tunnels (TSI SRT), an illuminated escape route of at least 0.8 m wide (plus a length of 0.1 km ) is required in new, renewed and retrofitted railway tunnels in the European Union . a handrail at a height of 0.8 to 1.1 m) and a clear height of 2.25 m. Furthermore, since 2019, the height of the escape route must be at or above the level of the lower edge of the rail (previously the upper edge of the rail ). Restrictions due to obstacles are permitted as long as their length does not exceed 2 m and a minimum width of the escape route of 0.7 m is guaranteed. The distance and direction to safe areas must be indicated by means of escape route signs.
Regulation in Germany
In Germany, the planning of escape routes is governed by the EBA guideline on "Requirements of fire and disaster protection for the construction and operation of rail tunnels" ("Tunnel guideline"). Accordingly, a separate escape route must be created next to each track, which must be level, unobstructed and sufficiently illuminated.
The width of the escape route is “the distance between the widest rail vehicle with the doors open and the guidance system on the tunnel wall, measured at the height of the walking area”. When planning track systems, at least one vehicle with a half-width of 1.65 m starting from the track axis ( reference line G1, rounded) is used as a basis, plus a suitable dimension for open doors. It must be at least 1.20 m. There must be a clear passage height of at least 2.25 m. In contrast to the danger area and safety room , the width of the escape route does not depend on the speed.
In tunnels with crosscuts to the other tube, the escape route must be laid on the side on which the crosscuts to the other tube are. In individual cases, fixtures are permitted with a maximum depth of 0.30 m and a maximum width of 2.0 m - this also applies if the available width of the escape route exceeds the minimum width. The direction to the next portal or emergency exit must be marked with arrows at intervals of no more than 25 m.
According to the EBA, the requirements of the guideline take into account the potential danger in tunnels. The probability of incidents in tunnels is lower on the open route than outside of tunnels, but the possible extent of damage is greater and rescue work is more difficult than outside of tunnels. The difficult accessibility and the shielding effect of a tunnel made it much more difficult to provide assistance in the event of an incident. In addition, “in the event of a fire, there is an additional risk that cannot be neglected due to the concentration of dangerous smoke from the fire ”.
In the area of Deutsche Bahn , escape routes in the tunnel are an essential part of the self-rescue concept . Company guidelines, in particular guideline 853 for the planning of railway tunnels, contain further details compared to the tunnel guideline.
Escape routes (in tunnels) must be separated from escape routes that are laid out in the immediate vicinity of the danger area (on public railways outside of tunnels) and must be at least 80 cm wide, 2.20 m high and free of built-in components. With up to two tracks, a one-sided escape route is sufficient; with more than two tracks, these must be laid on both sides next to the outer tracks. A comparable guideline for the requirements of fire and disaster control for route sections outside of tunnels was derived by experts from the tunnel guideline, the “Requirements of fire and disaster control for the planning, construction and operation of railways”.
An escape route is to be arranged next to each track. As a rule, it does not require a larger overall width than required for the edge path.
Escape routes are to be dimensioned for a payload of at least 5 k N / m².

Escape routes of about 1.20 m wide were u. a. Realized during the construction of the tunnel for the high-speed line Hanover – Würzburg in the 1980s. According to the rules of the Deutsche Bahn from 1994, an "escape route" had to be laid out for every track in all new tunnels. It should be on the side of the security room and have a clearance of at least 2.20 m from the center of the track, with a width of 1.20 m throughout. The walking area should be at the target height of the upper edge of the rail. Fittings or the use of the structural usable space were not permitted.
Individual evidence
- ↑ a b c d e f Fire and disaster control requirements for the construction and operation of rail tunnels. (PDF) In: eba.bund.de. Federal Railway Office , July 1, 2020, pp. 7, 12, 15 , accessed on June 9, 2020 .
- ↑ Implementing Regulation (EU) 2019/776 of the Commission of 16 May 2019 amending Regulations (EU) No. 321/2013, (EU) No. 1299/2014, (EU) No. 1301/2014, (EU) No. . 1302/2014, (EU) No. 1303/2014 and (EU) 2016/919 of the Commission as well as the Implementing Decision 2011/665 / EU of the Commission with regard to the alignment with Directive (EU) 2016/797 of the European Parliament and of the Council and implementation of the specific objectives set out in Delegated Decision (EU) 2017/1474 of the Commission , L 139 I / 232 (PDF page 125) on Section 4.2.1.6 (Previously, the escape route should at least run at the top of the rail.)
- ↑ Regulation (EU) No. 1303/2014 of the Commission of November 18, 2014 on the technical specification for interoperability with regard to "Safety in railway tunnels" in the railway system of the European Union , Sections 4.2.1.5.4, 4.2.1.5.5 and 4.2.1.6, in connection with 1.1.1 and 2.4.
- ↑ a b c d Marco Wegener: Cross-sectional design of railway systems in competition with different sets of rules . In: Railway technical review . No. 9 , September 2015, ISSN 0013-2845 , p. 28-34 .
- ↑ a b Sabine Hennigs: The access concept to the railways of the free line . In: Railway engineer calendar . 2013, ISSN 0934-5930 , ZDB -ID 623051-9 , p. 31–60 ( PDF (document file with different page number)).
- ^ Tristan Mölter, Michael Fiedler: Railway bridges, tunnels and engineering structures . In: Lothar Fendrich, Wolfgang Fengler (Hrsg.): Handbook Railway Infrastructure . 3. Edition. Springer, Berlin 2019, ISBN 978-3-662-56061-7 , pp. 357-426 .
- ↑ Walter Greeting: Long tunnels, fast trains - is safety neglected? . In: The Federal Railroad . Vol. 64, No. 7, 1986, ISSN 0007-5876 , pp. 491-494.
- ↑ Peter Herrmann: design railway systems - general design principles - . Ed .: Deutsche Bahn. Munich December 9, 1993, p. 145–147 (printed matter (DS) 800 01, announcement 2, valid from January 1, 1994).

