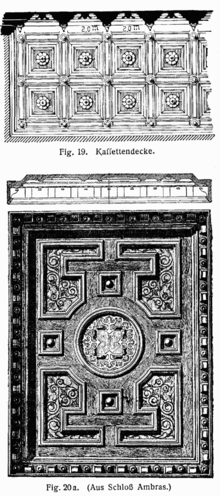Ceiling mirror
In architecture and construction, a ceiling mirror is an abstract, graphic, two-dimensional representation of a ceiling in a room. The ceiling mirror shows the view of a room that one would have if one looked from above through the ceiling into a mirror that is attached under the ceiling and in which the ceiling is reflected. In this way, the alignment remains the same with the corresponding floor plan of the room. The elements visible from below are represented by solid lines, hidden elements above are drawn with dashed lines. This type of building drawing is created in the architects' execution plans in order to show the structure, design and components attached to the ceiling ( e.g. lighting ) of complex ceilings. For civil engineers , the formwork and reinforcement plans for floor slabs are usually shown as a ceiling plan, as this is how the supports of the floor slab are also shown - namely the walls and supports below.
In a second sense, the word is used to denote the central, flat area of a ceiling that is grooved at the edges. This area can be particularly decorated with stucco ornaments.
