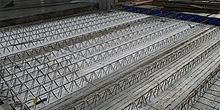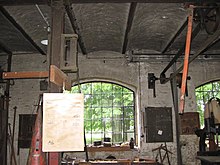Ceiling (component)
A ceiling (especially Bavarian / Austrian also plafond ) is a (mostly) horizontal component in construction that closes a room at the top. As a floor ceiling , it forms the accessible area of higher floors .
The graphic representation of a ceiling is called a ceiling mirror .
construction
When building a ceiling, the payload must be taken into account depending on the planned use of the floor above the ceiling , e.g. B. Use as living space. It has to transfer the load to the supporting components such as walls or supports and often also fulfill functions such as protection against the weather (roof ceiling), cold or heat ( thermal insulation ), noise ( sound insulation ) and fire ( fire protection ), possibly also protection against toxic ones or harmful substances or explosions (bunker ceiling).
The choice of the design and the materials used depends on the above. Requirements and the span of the ceiling. The most common are:
- Wood, mainly in residential construction as a wooden beam ceiling (see also Artesonado )
- Natural stone , masonry e.g. B. as a vaulted ceiling
- Steel or aluminum e.g. B. in industrial construction as a trapezoidal sheet metal ceiling
- Concrete , reinforced concrete or prestressed concrete e.g. B. as a flat ceiling , element ceiling , pre-fabricated prestressed concrete ceiling , hollow board , multifunctional concrete ceiling
- Combination of materials, e.g. B. cap ceiling , composite steel ceiling , Hourdis ceiling
Ceiling cladding
In the past, ceilings in representative buildings were often magnificently decorated with wood paneling ( coffered ceilings ), paintings , mosaics or stucco decorations (for example the so-called Cologne ceiling ). Nowadays, ceilings are often covered with plasterboard and similar building materials.
Ceiling of San Giovanni in Laterano ( Rome )
Suspended ceilings

As suspended ceilings Lightweight ceilings are called of thin plaster, sometimes stuccoed wooden strips or plasterboard , under the - - often used to open rafters are hung or the actual soffit. The space in between is used for installations such as ventilation ducts or cables. Recessed luminaires can be flush-mounted in these ceilings, so that the ceiling is smooth.
Suspended ceilings are often used for footfall sound insulation . They were often moved in in old buildings in order to reduce the previously customary large room heights and thereby save heating costs, or because lower rooms were perceived as more comfortable.
Ceiling types
| Component | image | description |
|---|---|---|
| Suspended ceiling |

|
A ceiling (especially Bavarian / Austrian also plafond) is a (mostly) horizontal component in construction that closes a room at the top. As a floor ceiling , it forms the accessible area of higher floors . |
| Acoustic ceiling | In construction, an acoustic ceiling is a mostly horizontally arranged component with acoustic absorption capacity to improve the room acoustics by reducing the reverberation time . | |
| Dowel ceiling | A doweled ceiling (or dipped ceiling or beam-beam ceiling) is a historical ceiling construction with wooden beams lying close together. | |
| Element ceiling / semi-finished ceiling |

|
The element ceiling or Kaiser ceiling is a reinforced concrete prefabricated ceiling with an in-situ concrete supplement as topping concrete . Often the term lattice girder ceiling, semi-finished ceiling or the brand name filigree ceiling is used. An estimated 4 million square meters of prefabricated slabs are produced in Germany every year. |
| Flat ceiling |

|
The flat slab is a component and describes a slab with no joists , which is usually implemented as in-situ concrete or as an element slab . |
| Wooden beam ceiling |

|
Until the middle of the 20th century the most common ceiling construction worldwide. Consists of wooden beams, which were usually laid 80 to 120 cm apart. The gaps between the beams were mostly bridged by insertions or wooden planks laid over them. |
| Hourdis blanket | An hourdis ceiling (from French: plancher hourdis ) is a ceiling construction that consists of so-called “hourdis” (hollow bricks) that are hung between beams made of steel (double T-beams), wood or reinforced concrete . An in-situ concrete layer approximately three to five centimeters thick is optionally poured over this. | |
| Cap top |

|
A cap cover (also Prussian cap cover, Prussian cap for short, or Berlin vault, in Bavaria also rail vault, in Austria Platzldeck or Platzl for short) is a ceiling construction made of repeating flat |
| Coffered ceiling |

|
A cassette ceiling (also field ceiling ) has box-shaped recesses (cassettes) on its underside in a regular arrangement. Such a ceiling is formed by intersecting ribs or beams . The preferred materials are traditionally wood , stone or stucco . But there are also coffered ceilings imitated by illusionistic painting ( trompe-l'œil ). |
| Cooling ceiling | The cooling ceiling belongs to the group of surface heating / cooling systems. A cooling ceiling is a room ceiling whose temperature is brought and kept below the room air temperature. This is done through closed cycles of chilled water. Since the latter must not fall below a certain temperature (around 16 ° C to avoid the formation of condensation), ideally natural resources such as the soil or groundwater can be used for pre-cooling. | |
| Lantern ceiling | The lantern ceiling is a ceiling construction that is particularly known from Asian buildings and is used to close mostly square rooms. It consists of four beams or ceiling panels placed diagonally across the corners of the square, leaving a square opening in the middle. Several layers of beams or panels are placed over this opening, so that the square cut out in the middle tapers to form an air hole through which light can enter the room like a lantern. | |
| Multifunctional concrete ceiling |

|
Multifunctional concrete ceilings are a further variant of the building ceilings made of concrete, which, based on the design theory with the functional integration, pursue the goal of covering as many technical functions as possible with as few components as possible. In the case of the concrete product to be described, the multifunctional use consists in not only using the material concrete as a load-bearing element, but also using its properties as an active and passive energy store. The functional integration then consists of installing all of the building services lines within the ceiling cross-section. |
| T-beam |
|
A T-beam is a supporting element in steel and reinforced concrete construction ( solid construction ). It consists of a plate with belt (s) and bars . The material, height of the bar and the number of straps vary depending on the area of application. |
| Riemling blanket | A timber beamed ceiling is called a Riemling ceiling , the timber of which is as thick as a plank (straps) rest on two opposite walls. The straps are often carved or chamfered . In the middle of the room, the straps are carried by a tram boom . Furthermore, the gaps between the belts are covered with boards from above. | |
| Prefabricated prestressed concrete ceiling |

|
The prestressed concrete prefabricated ceiling or hollow chamber prefabricated ceiling, also prestressed concrete hollow ceiling is a ceiling construction that consists of individually prefabricated prestressed concrete molded parts. The individual elements are assembled on the construction site to form a complete ceiling (full assembly construction). The construction processes are correspondingly efficient and time-saving. Due to the high degree of prefabrication, it is advisable to include pre-stressed concrete ceilings in the building planning at an early stage. |
literature
- Georg Barkhausen u. a .: beam ceilings. Vaulted ceilings (vaults). Glazed ceilings and ceiling lights. Other ceiling constructions . (= Handbook of Architecture; Part 3. The building construction; Vol. 2: Space-delimiting construction; Book 3). Bergstrasse, Darmstadt 1895 ( digitized version )






