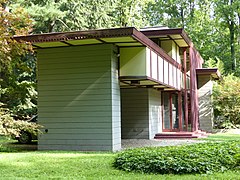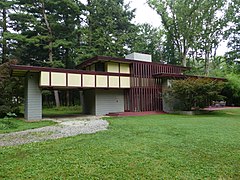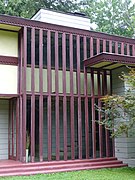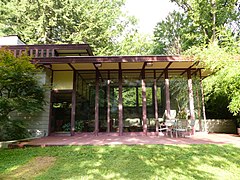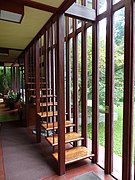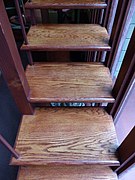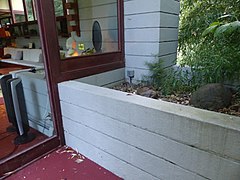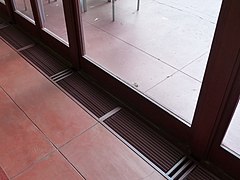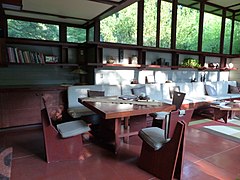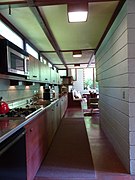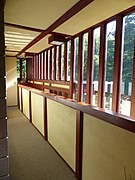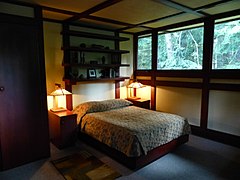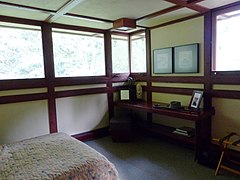Louis Penfield House
The Louis A. Penfield House is a 1955-built house in Willoughby Hills, a suburb of Cleveland . Frank Lloyd Wright bought the house in 1952 for the painter Louis Albert Penfield (1918–2003) and his wife Pauline, b. Curtiss (1921–1982), a teacher. The couple had two children: a son Paul and a daughter (1947–1994). Penfield House is one of nine Usonia houses that Wright left in Ohio . On February 7, 1997, it was added to the National Register of Historic Places , where it has since been listed under the number 96001622.
History and architecture
Located at 2203 River Road, Penfield House sits on 12 acres of wooded land on the edge of the Chagrin River that has been family-owned since 1876. The house is built on two floors with an integrated carport on an I-shaped floor plan, with living and kitchen space on the ground floor and bedrooms and bathroom on the upper floor. The living space is 161 square meters. The main materials are concrete and wood with a dark reddish finish. The interior walls are painted ocher. As in many Wright houses, the front door is barely accentuated and almost hidden. All windows are ribbon windows; many of them are led around corners.
The builder, Louis Penfield, was eight feet tall and wanted a house where he didn't have to stoop. Wright, who according to his own information measured 1.73 m, was notorious for making his own height the measure of all his designs and therefore setting room ceilings and lintels very low. In the Penfield house, however, he made an exception; One of the most noticeable features of this house are therefore the doors, which are very narrow but reach up to the ceiling. The everywhere at least 2.44 m high ceilings and narrow but very long performances leading to the upper floor stairs took into account the length of the body builder. This staircase is also noteworthy because the steps on the inside are suspended from wooden sticks, similar to a harp staircase . On the outside, the steps are attached to the frames of a series of tall, narrow windows.
The architect and construction costs were $ 25,000 (2017 equivalent: $ 230,000). The Penfields employed local craftsmen and did much of the work themselves in order to reduce costs. When Wright threatened to exceed budget in the course of construction, the Penfields abandoned the work and, among other things, waived. a. on a number of Wright designed additional cabinets.
The nearby Interstate Highway 90 did not exist in 1955. When plans to build this freeway became known soon after the house was completed, the Penfields feared they would have to give up the house and again turned to Wright with a request to design another house for them. Wright complied in 1959, but died while working on the design. When his company sent the Penfields the design completed by William Wesley Peters, it had already been proven for the Penfields that the construction of the motorway would have no consequences for them. The "Riverrock House" was never built.
From the late 1990s to 2002, Paul and Donna Penfield, son and daughter-in-law of the Penfields, carried out extensive renovations to the house. Wright's furnishing plans were also implemented, which the Penfields had rejected in 1955 for reasons of cost. After Louis Penfield died in 2003, the family moved and has rented the house as a holiday home ever since . The house is currently (2017) also for sale.
ground floor
The only front door leads to the stairwell, in which a narrow hallway leads past the stairs mentioned; it opens into the most accentuated room in the house, the living room, which is significantly higher and larger than the other ground floor rooms. As in many other of his houses applies Wright in Penfield House the principle of "compression - release" (English. Compression - release ) that d. H. the relative narrowness (and protection) of a low area is followed by the transition to a high and wide room, the generosity and prominence of which is doubly emphasized by the preceding compression.
This living room is open to the outside on three sides through large windows. With their vertical structure, these windows, which extend from the floor to the 3.66 m high ceiling on the north and east sides, take the impression of height even further to the extreme. The mass of the final flat roof does not rest on the window frames, however, but on three concrete bodies: two on the south side, one of which houses a hidden boiler room as well as the open fireplace , the third on the north side; The latter is followed by a large planting basin, one part of which is in the living room, the other on the outside of the house. Wright's credo was “organic building,” and to transcend the boundary between inside and outside, he often used indoor-outdoor planters. Further elements that blur the inside-outside border are the cement slabs, dyed red with “Colorundum”, with which not only all ground floor rooms, but also the terrace on the garden side adjacent to the living room are laid; At the top of the ceiling, this principle is repeated with a decorative (pseudo) framework that continues into the roof overhang. Both elements also contribute to the fact that the living space appears even larger than it actually is.
The panorama windows on the east side direct the resident's gaze into the garden. In order to reinforce this orientation of the gaze, the room does not house a sofa , as was otherwise customary in the USA at this time , but a permanently installed, upholstered bench, as Wright used in many of his houses. Wall shelves are mounted above it. The modular coffee table was made in 2001 based on a design by Wright. The hose-like kitchen is open to the living area, with a dining area at the interface. At the opposite southern end of the kitchen there is a utility room (laundry room, pantry) and a toilet.
First floor
The carport and living room are not built over, the floor space of the upper floor is significantly smaller than that of the first floor. On the west side of the staircase there are three bedrooms in a row and a bathroom in between. Just like on the ground floor, the windows on the upper floor also extend to the ceiling, which continues virtually into the roof overhang - a continuity that is supported by the pseudo-framework. The windows are set much higher than usual in American houses, but let in a lot of light due to their number and their position. The resident enjoys a clear view, but has the impression of being shielded from prying eyes. As is common in the USA, all bedrooms have built-in wardrobes; With the exception of the tiled bathroom, the entire upper floor is carpeted.
Web links
- Louis Penfield House. Retrieved September 20, 2017 (owner's website).
- Layout. Retrieved July 13, 2018 .
Individual evidence
- ^ Louis A. Penfield House. Retrieved August 17, 2017 .
- ^ Frank Lloyd Wright and the Penfields. Retrieved August 16, 2017 .
- ^ Witold Rybczynski: Tall Buildings, Short Architects. Retrieved August 16, 2017 .
- ↑ Inflation Calculator. Retrieved September 17, 2017 .
- ↑ Riverrock: Wright's last house. Retrieved September 17, 2017 .
- ^ Frank Lloyd Wright's Penfield house is back on the market for $ 1.3M. Retrieved September 17, 2017 . Property sale information. (No longer available online.) Formerly in the original ; accessed on September 17, 2017 . ( Page no longer available , search in web archives ) Info: The link was automatically marked as defective. Please check the link according to the instructions and then remove this notice.
- ^ Anthony DeFeo: Compression and Release. Retrieved August 17, 2017 .
- ↑ Gwenda Brophy: Back to nature: The architect who dared to bring the outdoors inside. In: Daily Mail. June 25, 2009. Retrieved August 17, 2017 .


