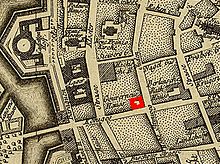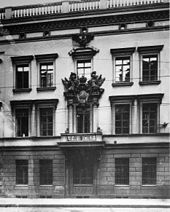Governor's house


(north is at the bottom of the map)

The Governor House was in the King's Road 19 at the corner of Jüdenstraße in today's Berlin district of Mitte . It was built in 1721 after a design by Friedrich Wilhelm Diterichs under the influence of his teacher Martin Heinrich Böhme (1676–1725) for the Minister of State Christoph von Katsch (1665–1729). It served as the governor's seat from 1732, as a municipal civil court from 1808 and was most recently an office and commercial building.
In his first work, Diterichs used well-known design elements by Böhmes and Schlüters, but created something new with two incised fields as backing for the third and ninth window axis. A modification to the court in 1808 changed the face by increasing the mezzanine windows of the upper floor to full size and the addition of small round windows in Drempelgeschoss and a as a balustrade decorated Attica . The portal opening on Königstrasse was walled up into a window and the entrance was relocated to a simple door on Jüdenstrasse. The mezzanine windows for a fourth floor were restored in 1900, while the attic was smoothed out by removing the balustrade.
The governor's house, which remained undamaged during World War II , was blown up together with its neighboring house on November 27, 1967 as part of the redesign of Rathausstrasse.
Fritz Meinhardt used the previously salvaged baroque plastic decorative elements of the central risalit when erecting a new building in place of the cleared ruins of the Dutch palace Unter den Linden 11, which was burned out in World War II and also built by Diterichs . The facade design of the governor's house from the early 19th century was included largely copied, whereby the increase made during the renovation around 1900 was omitted. The new building Unter den Linden, however, lacks the gate passage and Diterich's incision-like recess in the facade design; the gilded royal monogram FWR also disappeared from the cartouche field of the central risalit . However, like the Dutch Palace before, the replica stands on a plinth , unlike the governor's house with its entrance at ground level, and therefore has an outside staircase . Unlike the Dutch Palace, however, it bumps into the neighboring Alte Palais , as the former Oranische Gasse was built over. While the Dutch Palace once only had nine axes, the new building, like the governor's house, has eleven axes.
The building, which is a listed building as part of the Dorotheenstadt ensemble , houses the institutes of the Humboldt University , as well as the Old Palace, the adjoining Old Library and the Palais of Prince Heinrich opposite , today's main building of the University. The latter buildings were also burned out and were rebuilt inside.
literature
- Rolf-Herbert Krüger: Friedrich Wilhelm Diterichs . Potsdamer Verlagsbuchhandlung GmbH, 1994, ISBN 3-910196-11-X , pp. 183-186.
Web links
Individual evidence
- ^ Benedikt Goebel: The conversion of old Berlin to the modern city center. Planning, building and ownership history of the historic Berlin city center in the 19th and 20th centuries , Verlagshaus Braun, Berlin 2003, p. 331, with photo of the demolition p. 330.
Coordinates: 52 ° 31 '0.7 " N , 13 ° 23' 31.4" E
