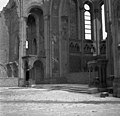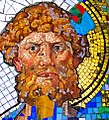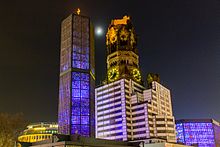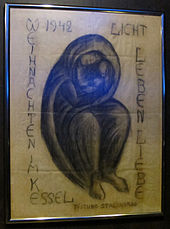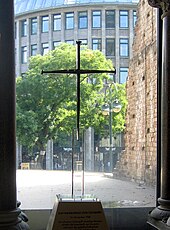Kaiser Wilhelm Memorial Church
| Kaiser Wilhelm Memorial Church | |
|---|---|
 Partial view with the old tower ruins and the new church tower, 2004 |
|
| Data | |
| place | Berlin-Charlottenburg |
| architect |
Franz Schwechten Egon Eiermann |
| Client | Evangelical church building association |
| Architectural style |
Neo-Romanesque Modernism |
| Construction year | 1891-1895 1959-1963 |
| height | Originally: 113 m Tower ruin: 71 m |
The Evangelical Kaiser Wilhelm Memorial Church is a monument on Breitscheidplatz in the Berlin district of Charlottenburg . It was built by Franz Schwechten in the neo-Romanesque style on behalf of Kaiser Wilhelm II in memory of his grandfather Kaiser Wilhelm I in the years 1891–1895 . At 113 meters, its church tower was the highest in the city at the time.
During the Second World War , the Memorial Church was badly damaged in 1943. After a dispute over the reconstruction, an agreement followed to demolish the nave, preserve the 71 meter high tower ruin as a memorial against the war and build a new four-part ensemble . This was built by Egon Eiermann in the modern style between 1959 and 1963 and consists of the nave, the church tower, the chapel and the foyer.
The Kaiser Wilhelm Memorial Church is one of the most famous landmarks in western Berlin and the most popular sights in the German capital. A memorial hall has been located in the tower ruin since 1987.
The old memorial church: the neo-Romanesque building
The original church building of the community goes back to the program of the Evangelical Church Building Association . At the suggestion of Kaiser Wilhelm II. The importance of the building to the facet of the memorial in honor of Wilhelm I expanded. In the architectural competition advertised for this , Franz Schwechten , who later became a royal building officer and member of the building academy , prevailed. Schwechten had already made a name for himself in Berlin by building the Anhalter Bahnhof according to his designs.
Although the church building association officially owned the building, the reigning imperial couple often had an influence on the execution and visited the building site several times. However, the imperial family hardly contributed to the financing. The construction costs of 6.8 million marks were mainly raised by individuals and the individual German states. A commemorative and commemorative publication was also published, the net profit of which was supposed to help cover costs, and the purchase of which was also officially advertised. The foundation stone was laid on March 22, 1891 to commemorate the birthday of the namesake. The inauguration could already be celebrated on September 1st, 1895, the eve of the then Sedan Day.
Schwechten, a native of Cologne , had delivered a design in the neo-Romanesque style , based on the Romanesque churches of the Rhineland . The number of towers and the shape of the crossing tower was reminiscent of the Bonn Minster , the choir of the Marienkirche in Gelnhausen . Many details were taken over very precisely. The imitation went so far that tuff was used for the facade , which occurs in the Eifel and was used for Rhenish churches, but was completely foreign in Brandenburg .
The building with its five towers looked impressively monumental. The main tower, which is largely preserved today, was 113 meters (now: 71 meters) and was the highest in the city of Charlottenburg, which was independent until 1920. Following the example of this church, the neo-Romanesque temporarily became a popular architectural style throughout Germany . Several buildings in the immediate vicinity were also built in the neo-Romanesque style with a conscious reference to the church and formed the so-called “Romanesque Forum”. Directly adjacent examples of this, also designed by Schwechten, were the “First Romanesque House” west of the church and the “Second Romanesque House” east of the church on the site of today's Europa Center .
Bells
Because of the loudness of the ringing - it consisted of five bells, which at the time were only surpassed in size and weight by those of Cologne Cathedral - and the crowd, the wolves in the Zoological Garden became restless and howled:
“Long echoing howls, the yapping of the mutt and the hoarse barking of the wolves mingled with the peace salute from the bells and acclaimed the cheers of the audience. But that was not on the program. A police officer on horseback chased madly for the zoological garden; a few sergeants rushed in to forbid the howling beasts to sing by virtue of their office and their authority - but the rebellious animals had little respect for the blue uniforms: they kept howling, yapping and barking incessantly. "
The bells made from bronze from guns captured in the Franco-Prussian War fell victim to the need for material during the Second World War . Four of the five bells were removed from the tower on January 7, 1943 and melted down again for war purposes. Only the smallest bell remained in the community. When the church was destroyed, this bell was badly damaged and in 1949 it was delivered to the Schilling bell foundry in Apolda , where it was once cast.
|
No. |
Surname |
Casting year |
Foundry, casting location |
Diameter ( cm) |
Weight (kg) |
Chime |
| 1 | Queen Luise - Kaiser Wilhelm I. | 1894 | Franz Schilling, Apolda |
284 | 13,230 | d 0 |
| 2 | Augusta | 232 | 8,306 | f 0 | ||
| 3 | Germany | 184 | 3,835 | a 0 | ||
| 4th | Emperor Friedrich | 175 | 3,780 | b 0 | ||
| 5 | Wilhelm II. - Auguste Viktoria | 154 | 3,045 | c 1 |
Interior design
The interior of the church was elaborately designed. The walls and vaults were decorated with a total of 2740 square meters of glass mosaics , made by the Puhl & Wagner workshop .
Schaper mosaics
In the vestibule of the old church, which is still accessible today, there are handcrafted mosaics that were designed by Hermann Schaper and executed by Puhl & Wagner. For the most part, they illustrate the idea of divine right , which was already considered obsolete back then.
The sculptor Adolf Brütt also created a picture cycle for the vestibule, completed in 1906, which on the one hand depicted the life of Wilhelm I and on the other hand contrasted the events of the wars of liberation with the Franco-German war of 1870/1871.
Pfannschmidt mosaics
According to Ernst von Mirbach, Ernst Christian Pfannschmidt created the "four largest and most valuable representations inside the church":
- Gallery mosaic to the left of the pulpit (left side gallery): Entry into Jerusalem
- Gallery mosaic to the right of the pulpit (right side gallery): Sermon on the Mount
- Left triumphal arch: Peter
- Right triumphal arch: Paul
After the Second World War, the triumphal arch with the mosaics in front of the choir was still completely preserved. The greatest motifs in the triumphal arch were the princes of the apostles Peter and Paul . The mosaic on the left around the corner of Peter showed three angels with wind instruments. The head of Peter was recovered as a spoiler and used in the Cologne Opera Fountain in 1966 . The mosaic side of the gallery to the right of the pulpit was designed by Ernst Pfannschmidt in 1902/1903 and completed in 1904. It shows Christ at the Sermon on the Mount . A mosaic in the parish archive shows the heads of three listeners as an excerpt from this gallery mosaic. The gallery mosaic to the left of the pulpit (left side gallery) showed the entry of Christ into Jerusalem . The Jerusalem Church of the Assumption and the Church of the Redeemer in Essen later received replicas of these mosaics.
In the triumphal arch Peter the Apostle on the left
In the triumphal arch are the mosaics of the Apostles Peter and Paul
Mosaic in the opera fountain in Cologne
destruction
On the night of November 22nd to 23rd, 1943, the church building caught fire during a British air raid on Berlin , which led to both the collapse of the roof structure over the nave and the kinking of the top of the main tower. The Nazi leadership gave the community a promise to rebuild the destroyed Memorial Church just as large and splendid after the Second World War . The victorious powers of World War II were opened, in contrast, relatively heavy with this planning; the building also reflected the Wilhelmine-German national pride. In the post-war period , the ruins were left to decay for the time being. It was not until 1956 that the demolition of the collapsing choir began .
West Berlin surcharge stamp, 1953 for reconstruction
The new memorial church: the modern buildings
In March 1957 Egon Eiermann won the architectural competition to build the new church. His model envisaged the complete demolition of the ruins in favor of a modern new building. These plans sparked an unusually passionate public debate. It ended with a compromise that was reluctantly accepted by both the architect and the citizens. The 71 meter high ruin of the old main tower, structurally secured, was preserved as a memorial against the war, surrounded by a four-part building ensemble based on Eiermann's designs. An octagonal nave and a rectangular foyer to the west of the old tower stump and a hexagonal bell tower (53.5 meters) as well as a rectangular chapel to the east of it. The foundation stone for the new building was laid on May 9, 1959 , and the completed church was inaugurated by Regional Bishop Otto Dibelius on December 17, 1961 . The entire ensemble of the Gedächtniskirche is now a listed building and is considered an important post-war memorial and one of the most striking buildings in Berlin. The building is often visited by tourists. In Berlin , the octagonal nave and the new bell tower are also known as “lipstick and powder box”, and the tower ruins were sometimes called “hollow tooth”. Colloquially it is called KWG for short .
View of the Memorial Church from the Europa Center , 1968
Interior
The architect Egon Eiermann also designed all essential elements of the interior of the ensemble - altar, pulpit and baptismal font, candlesticks, lamps, chairs, floor and even the organ front. Eiermann originally planned a simple cross above the altar. However, he was preceded by the regional bishop Otto Dibelius , who gave the church the Resurrection Christ, created by Karl Hemmeter in Tombak, weighing almost 300 kilos and measuring 4.60 meters. In a side chapel on the right there is a bronze plaque commemorating the evangelical martyrs from 1933 to 1945. A 13th century crucifix from Spain is attached to it. The Stalingrad Madonna can also be seen in the chapel .
Blue light
A characteristic of the new buildings are the grid walls, which consist of a total of more than 20,000 unitary glass windows. The French glass artist Gabriel Loire , who designed glass walls and windows for around 400 churches in France alone and numerous others around the world, had them prepared in his workshop in Chartres . Particularly strong, colored glass was smashed into irregular, small pieces, arranged into square shapes and inserted into concrete grids. The incident light is also refracted at the fracture surfaces of the pieces of glass, similar to the effect of cut gemstones. In Berlin, the Berlin art glaziers Harry Schütt and Detlef Graw then hung the grid elements into the steel construction of the facades. For ultramarine blue Loire was from the blue in the Jesse Tree of Chartres Cathedral inspired. It became more intense than the light water blue originally intended by Eiermann. The blue glass walls are only inserted from a height of four meters so as not to dazzle the church visitors. The four centimeter thick double-walled construction of the central building keeps the noise of the nearby busy streets away. At dusk, electrical lighting is possible between the double walls. Then only the glass blocks of the inner wall are effective in the church.
Resurrection Christ by Karl Hemmeter above the altar of the new church
Space between the walls. The LED headlights can be seen on the left .
organ

The organ was built by Karl Schuke from 1958 to 1962 and has over 5000 pipes; it was completely overhauled in 2005. Special features are the multitude of timbres (e.g. Voix céleste or bassoon ) of the 63 registers and the horizontally arranged pipes of the Spanish trumpets.
In 2018, the organ was expanded to a hybrid organ - since the deep bass was too weak, but could not be conventionally equipped with additional, labial, open 32 'pipes for monument protection reasons. Midi synthesizer (as an "electronic organ") and eight bass loudspeakers installed behind the organ now support the low-frequency range, and a network enables rapid register changes.
The organ has the following disposition :
|
|
|
|
|
||||||||||||||||||||||||||||||||||||||||||||||||||||||||||||||||||||||||||||||||||||||||||||||||||||||||||||||||||||||||||||||||||||||||||||||||||||||||||||||||||||||||||||||||||||||||||||||||||||||||||||||||||||||||
-
Pairing :
- Normal coupling: IV-III; III-II; IV-II; I-II; IV-P; III-P; II-P; I-P
- Sub-octave coupling: Sub III (also couples to POS and HW)
- Super octave coupling: Super III (also couples to POS and HW)
- Playing aids :
Bells
The characteristic hexagonal bell tower offers the six bronze bells from the Rincker bell and art foundry from Sinn excellent acoustics. The peal is a mixture of harmonic and melodic disposition . Two of the bells hang side by side in the three-story steel bell cage on straight steel yokes; the bell is driven electrically. The ringing order calls the following graduated ringing:
- Our Father in Divine Service: Bell 4
- Devotions, family services, baptisms and weddings: Bells 6, 5 and 4
- Organ vespers and funerals: bells 6, 5, 4 and 3
- Sunday services: bells 6, 5, 4, 3 and 2
- Festive church services: all six bells (6–1) peal.
| Bells | Casting year |
Foundry, casting location |
Diameter ( cm) |
Weight (kg, approx.) |
Percussive ( HT - 1 / 16 ) |
inscription |
| 1 | 1960 | Bell and art foundry Rincker, Sinn |
214.0 | 5740 | g 0 +1 | Your cities are burned with fire (Isa. 1, 7). But my salvation remains forever, and my righteousness will never end (Isa. 51, 6) |
| 2 | 181.8 | 3593 | b 0 +3 | He does not repay us for our iniquity (Psalm 103, 10) | ||
| 3 | 164.8 | 2854 | c 1 +4 | God, your way is holy (Psalm 77:14) | ||
| 4th | 147.3 | 2000 | d 1 +4 | Help your people and bless your inheritance (Psalm 28: 9) | ||
| 5 | 140.5 | 1807 | it 1 +4 | So we are now ambassadors on behalf of Christ; for God admonishes through us; so we ask on behalf of Christ: Be reconciled to God! (2 Cor. 5, 20) | ||
| 6th | 127.9 | 1453 | f 1 +3 | Be diligent in keeping unity in spirit through the bond of peace (Eph. 4, 3) |
Tower clock
The clock on the main tower ruin was brought up to date in 1959 at a cost of 430,000 marks (adjusted for purchasing power in today's currency around 1.02 million euros). The illumination of the clock hands by fluorescent tubes is very rare . The amount was donated by, among others, military bishop Hermann Kunst , who made the donation subject to the condition that the clock be illuminated. On January 24, 2008, master watchmaker Ingo Zimmer put three clock motors out of operation due to irreparable damage and the clock hands were determined to be at 12 o'clock. Only the clock on the east side continued to show the current time. As part of the building renovation, which was completed in 2013, repairs and renovation work were carried out on the clocks, which have since been illuminated with LED spotlights.
chapel
The framing of the chapel is also made of glass blocks, but in a light shade with a few light blue sprinkles. The chapel itself is a pure steel structure. A narrow strip of garden runs between the chapel and the frame. A very small drawing of the suffering Christ by Ernst Barlach embodies the altarpiece. The chapel is not open to the public and is used for internal community purposes.
Renovation since 2010
The old bell tower (the ruins of the war) has been renovated several times. During the first renovation in the 1980s, the stones of the ruin were surface-sealed ( hydrophobic treatment ) and thereby damaged from the inside. After the dilapidation of the war ruins was noticed in 2007, the old tower was restored from September 2010 to April 2015. The facade joints were renewed for around 4.4 million euros and the ruin, which was open on all sides, was protected in such a way that rainwater and meltwater were quickly drained away.
Due to wear and tear and environmental influences, the renovation of the chapel of the Memorial Church was due from November 2015 to May 2017 with the help of the Wüstenrot Foundation for 1.4 million euros. Windows, facade, garden, heating, ventilation, electrical and sanitary facilities were renovated.
Since July 2017, the floor in front of the Memorial Church (podium) has been completely renovated for around 2.4 million euros and over 100,000 new terracotta and concrete slabs are being laid.
The next step is the renovation of the new tower, which has been scaffolded since 2014 for substance analysis and planning the difficult renovation of the concrete structure.
Memorial against the war
Landmark tower ruin
The ruined tower was left in its destroyed state after the bombing in World War II as a memorial for peace. In the course of time it was in a poor structural condition and needed extensive renovation. At the initiative of the parish and those responsible for maintaining the building complex , several Berlin companies have come together to collect money to cover the renovation costs. The German Foundation for Monument Protection also supported the renovation of the tower ruins. Scaffolding of the old tower began in October 2010, the interior renovation began in spring 2012. The main construction work was completed in 2013 and the complex scaffolding has been dismantled in several stages since August 2013.
Stalingrad Madonna in the church
The interior of the church includes the drawing of the Madonna of Stalingrad , which Kurt Reuber made at Christmas 1942 as a Wehrmacht doctor in the battle of Stalingrad (today: Volgograd ). In addition to the Stalingrad Madonna, as a sign of reconciliation, there is also an icon-shaped Madonna and Child, donated by the Church in Volgograd (formerly Stalingrad). Copies of the Stalingrad Madonna can be found at various memorial sites, such as in a chapel of the Cathedral of Coventry and in the Russian Orthodox Cathedral of Volgograd.
Memorial hall in the ruin
The former entrance hall of the old building was converted in 1987, for the 750th anniversary of Berlin , into a room to commemorate the events and destruction in World War II. One of the central exhibits here is the Coventry Cross of Nails as a symbol of reconciliation.
The nails from which it was formed come from burned roof beams of the cathedral in Coventry , which was destroyed in German air raids on November 14, 1940 and also deliberately preserved as a ruin.
Visitors
The visitors come from all over the world. There are around 3,000 to 10,000 people every day, depending on the season. Of the visitors in a week in August 2015, 6% came from Berlin, 40% from the other German federal states and 49% from abroad, the rest did not answer the question. The blue light in the New Church, the mosaics in the memorial hall and the topic of war and reconciliation were particularly impressive. In the survey in the August week of 2015, 70% of the visitors to the New Church belonged to a Christian religion. A sixth of the visitors to the New Church sat down, 10% used the time for a prayer.
Parish
The church is used by the Evangelical Kaiser Wilhelm Memorial Church Community for services and events. The community is part of the church district of Charlottenburg-Wilmersdorf in Sprengel Berlin Evangelical Church Berlin-Brandenburg-Silesian Oberlausitz (EKBO).
Services and devotions
- Sunday and public holidays, 10 a.m.: communion service, 6 p.m.: service
- Weekly devotions: Monday to Friday 1 p.m., 5:30 p.m. and 6 p.m. in the church, Friday 1 p.m. the Coventry Atonement Prayer in the memorial hall
- Saturday, 6 p.m .: Bach cantata service or organ vespers
Well-known parishioners
- Gerhard Jacobi (1891–1971), later Bishop of Oldenburg
- Paul Conrad (1865–1927), first pastor, later chief preacher
- Heinrich Reimann (1850–1906), organist and mentor Max Reger
- Fritz Heitmann (1891–1953), organist and choir director
- Elisabeth Schmitz (1893–1977), member of the church council 1933–1943 (?), Resistance fighter from the ranks of the Confessing Church
- Friedrich von Kekulé (1930–2009), holder of the Federal Cross of Merit and foundation chairman of the Friends of the Kaiser Wilhelm Memorial Church
Surroundings of the Memorial Church

The podium of the Memorial Church is a 4700 m² plateau and connects the church buildings with one another. It is several steps higher than street level. It was designed in 1961 by Egon Eiermann with colored, round ceramic tiles. In 1981 the bricks were replaced by paving stones. In 2019 it will again be provided with colored clay tiles up to 20 centimeters round and made waterproof.
The Golden Riss memorial was created as a memorial to the victims of the attack on the Berlin Christmas market at the Memorial Church in 2016. The names of the victims are engraved on the steps leading to the podium of the church. Flowers and grave candles bear witness to the mourners.
Movies
- Mysterious places - the Berlin Memorial Church. Shown in: ARD-Alpha , July 5, 2020, 8:15 pm - 9:00 pm. (Old church, Eiermann, new church, ruin).
literature
- Board of Trustees of the Kaiser Wilhelm Memorial Church - Foundation of the Evangelical Church Building Association for Berlin (Ed.): The Kaiser Wilhelm Memorial Church. On the day of the silver wedding of the imperial couple, February 27, 1906. J. Sittenfeld, Berlin 1906.
- Wilhelm Lütkemann: German Churches - Volume 1 - The Protestant Churches in Berlin (Old City) . Verlag für Volksliteratur, Berlin 1926, p. 133 ff .
- Günther Kühne, Elisabeth Stephani: Evangelical churches in Berlin. Christlicher Zeitschriftenverlag (CZV), Berlin 1978, ISBN 3-7674-0158-4 , pp. 21, 33 ff., 92, 159, 166, 345.
- Vera Frowein-Ziroff: The Kaiser Wilhelm Memorial Church . Origin and meaning (= The buildings and art monuments of Berlin. Supplement 9). Gebr. Mann, Berlin 1982, ISBN 3-7861-1305-X .
- Cornelius Steckner: The sculptor Adolf Brütt. Schleswig-Holstein, Berlin, Weimar. Autobiography and catalog raisonné (= writings of the Schleswig-Holstein State Library. Vol. 9). Westholsteinische Verlags-Anstalt Boyens, Heide in Holstein 1989, ISBN 3-8042-0479-1 , pp. 172-176.
- Architects and Engineers Association of Berlin (ed.): Berlin and its buildings , part VI, sacred buildings . Verlag Ernst & Sohn, Berlin 1997, ISBN 3-433-01016-1 , p. 91, 373, fig. 200–201 .
- Godehard Hoffmann: Architecture for the Nation? The Reichstag and the state buildings of the German Empire 1871–1918. DuMont, Cologne 2000, ISBN 3-7701-4834-7 .
- Erwin Gerlach: Kaiser Wilhelm Memorial Church, Berlin (= Small Art Guide. No. 2313). 3. Edition. Schnell & Steiner GmbH, Regensburg 2003, ISBN 3-7954-6078-6 .
Web links
- Entry in the Berlin State Monument List
- Own web presence - Evangelical Kaiser-Wilhelm-Gedächtnis-Kirchengemeinde Berlin
- Berlin.de - Kaiser Wilhelm Memorial Church
- Drafts for the Kaiser Wilhelm Memorial Church ( memento from July 19, 2012 in the web archive archive.today )
- Reconstruction drafts by Werner March 1954 - Architecture Museum of the Technical University of Berlin
Individual evidence
- ^ Wilhelm Oncken: Our hero emperor. Festschrift for the centenary birthday of Kaiser Wilhelm the Great. (Ed. by the Committee for the Kaiser Wilhelm Memorial Church) Schall & Grund, Berlin 1897.
- ↑ Among other things: Eisenbahndirektion Mainz (Ed.): Collection of the published official gazettes , year 1898, No. 4 (from January 29, 1898), p. 26.
- ↑ Kaiser Wilhelm Memorial Church. Old tower
- ↑ a b Article on the digital remeasurement of the tower ( memento of January 8, 2014 in the Internet Archive ) in the BZ , accessed on June 30, 2010
- ^ Romanesque houses, Berlin
- ↑ https://www.monumente-online.de/de/ Ausgabe/2008/4/das-zerstoerte-in-die-mitte-haben.php# .WkX2t1XiaUk
- ↑ Vera Frowein-Ziroff: The Kaiser Wilhelm Memorial Church . Origin and meaning. Berlin 1982, p. 242.
- ↑ Vera Frowein-Ziroff: The Kaiser Wilhelm Memorial Church . Origin and meaning. Berlin 1982, p. 236.
- ^ The Kaiser Wilhelm Memorial Church Berlin - mosaics and memories. At: udo-w-hombach.de , accessed on July 17, 2020
- ↑ The night the tower broke down. In: Der Tagesspiegel , November 22, 2013, accessed on October 5, 2017
- ↑ Reference to the old tower height
- ↑ Richard Deiss: Pregnant oyster and hollow tooth . 555 building names and what's behind them. Books on Demand, Norderstedt 2010, ISBN 978-3-8391-7073-1 , p. 113 ( limited preview in Google Book search).
- ↑ a b Jessica Waldera: Kaiser Wilhelm Memorial Church Berlin . Ed .: Burkhard Staudinger. Publicon, Berlin 2012, ISBN 978-3-927418-42-4 , pp. 1, 34, 35 .
- ↑ The ultramarine blue of the windows of Chartres Cathedral as inspiration for Gabriel Loire
- ↑ Martin Germer: Ecumenical happiness and personal tragedy. In: Momentum. Newspaper for donors, friends and interested parties. Issue 11, March 2015, pp. 6–7, ( digital version (PDF; 1.5 MB) ).
- ↑ Public organ tour of the Karl Schuke organ of the Memorial Church on August 3, 2014.
- ↑ Extreme organ: Teufel installs eight subwoofers in the church. May 15, 2018, accessed May 18, 2020 .
- ↑ Phantoms in the church: how eight Teufel subwoofers support an organ . In: The Loudspeaker Teufel Blog . May 14, 2018 ( teufel.de [accessed May 31, 2018]).
- ↑ Berlin-Charlottenburg (D), Protestant Kaiser Wilhelm Memorial Church - full bells on YouTube .
- ↑ Kurt Kramer : The bell and its ringing from the beginning to the present. (History, technology and sound from the Middle Ages to the present day). 3rd, revised edition. Deutscher Kunstverlag, Munich 1990, ISBN 3-422-06066-9 , p. 51.
- ↑ Steffen Obermann: The chapel: light and cheerful - and soon to be renovated. In: Momentum. Newspaper for donors, friends and interested parties. Issue 11, March 2015, p. 8, ( digital version (PDF; 1.5 MB) ).
- ↑ Martin Germer in conversation with Gerhard Schlotter: The decisive factor was the analysis. About the renovation of the old tower in accordance with the listed buildings. In: Momentum. Newspaper for donors, friends and interested parties. Issue 11, March 2015, p. 3, ( digitized PDF; 1.5 MB ).
- ↑ [1]
- ↑ Philipp Kurz: The chapel of the Memorial Church is being renovated. In: Momentum. Newspaper for donors, friends and interested parties. Issue 9, March 2015, p. 4.
- ↑ [2]
- ↑ [3]
- ↑ Kaiser Wilhelm Memorial Church (ed.): Community information June to August 2014 .
- ^ Foundation Kaiser Wilhelm Memorial Church ( Memento from October 25, 2016 in the Internet Archive )
- ^ German Foundation for Monument Protection: Kaiser Wilhelm Memorial Church - Charlottenburg-Wilmersdorf district. Retrieved June 30, 2017 .
- ↑ News on the current status of the renovation of the Old Tower ( Memento from October 5, 2016 in the Internet Archive )
- ↑ Andrea Prehn: "It's wonderful here for praying too". In: Momentum. Kaiser Wilhelm Memorial Church Berlin, April 2016, pp. 8–9.
- ↑ Details
- ↑ Weekly devotions
- ↑ Evening music at 6 p.m.
- ↑ Foundation Kaiser-Wilhelm-Gedächtniskirche (Ed.): Renovation of the podium suitable for historical monuments. Leaflet, approx. 2019.
Coordinates: 52 ° 30 ′ 17 ″ N , 13 ° 20 ′ 7 ″ E








