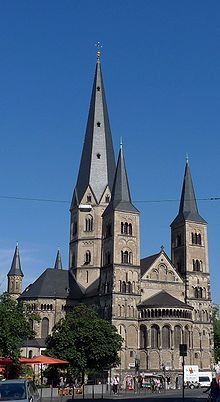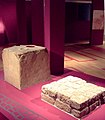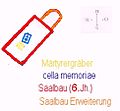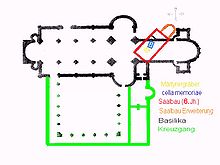Bonn Minster
The minster , also known as the minster basilica , is the main Catholic church in Bonn and a symbol of the city. It was built in the 11th century as the Romanesque collegiate church of St. Cassius and Florentius of the Cassius monastery . After the secularization of the monastery at the beginning of the 19th century and the demolition of the neighboring parish church of St. Martin in 1812, the minster came into the possession of the parish of St. Martin. Since 1956 the minster has had the title Basilica minor . Bonn Minster has been completely renovated since 2017 and is expected to be closed until the end of 2020.
prehistory
Altars to Roman gods such as Mercurius Gebrinius and the Matronae Aufaniae , which were found in the area of the minster, suggest that a place of worship existed in Roman times at the place where the church was later built . Graves, tombs and a cella memoriae , an ancient Roman memorial for the dead, point to the existence of a "small necropolis " that has existed here since the 2nd century. The Cella memoriae was a half-timbered building and had stone benches and two tables inside. Here the dead were remembered at a cultic meal.
Around the middle of the 6th century, a hall was built on the site of the memorial for the dead, which was demolished in the 4th century, a building 13.70 meters long and 8.80 meters wide. The first burial in a plate grave was carried out in the new rectangular hall during the construction period or shortly afterwards. The first screed was created a short time later . The location of the oldest grave is indicated by a cross made of colored marble tiles. The Merovingians buried here counted themselves to the Christian faith. The first graves in the building are characterized "by their elaborate design, the rich and partly imported additions and of course their location" . Further burials in the building and outside took place in the period that followed.
By the end of the 7th century at the latest, clerics settled near the architecture and presumably " Abbot Gislo and a deacon lived here , who are named in the oldest written source on the buildings on the site of the cathedral from around 691/92." The appearance of the hall building was changed again and again through additions and modifications. Several grave rooms and other components were added. At the end of the 8th century, further renovations and extensions followed. Before building a mortar screed was applied, which is probably part of said 787/88 atrium is. The building history of this architecture ended with this work.
The building was probably regarded as the burial place of the martyrs Cassius and Florentius as early as the Middle Ages . With the establishment of the Cassius monastery in Carolingian times at the end of the 8th century, the collegiate church of St. Cassius and Florentius was built at this location.
Interior of the cella memoriae
Antique Weihaltar for the Matronae Aufaniae , found during excavations in Bonn Minster
architecture
The old collegiate church was demolished around 1050 and gave way to the new building in Romanesque style . This new building was one of the first large - scale churches in the Rhineland , a three-aisled cruciform basilica .
The transverse arms of the building, which proceeded from an almost square crossing , only slightly towered over the aisles. The basilica had a double choir : a long choir above a three-aisled crypt in the east, under which there was a crypt , and a west choir also with a crypt. In addition to the crypt, parts of the east crypt and high choir as well as the west building have been preserved from the 11th century building .
In the crypt there are three stone sarcophagi and another brick-walled burial. If the predecessor building of the minster was aligned with these graves, this no longer applies to the new building. Due to its west-east orientation, the central axis of the building is now perpendicular to the graves in which the relics of the Bonn martyrs Cassius, Florentius and companions are said to have been. In 1166, Provost Gerhard von Are had the relics placed in precious shrines, which were placed on the high altar.
It was Gerhard von Are who had the church expanded to include the choir square with the two flank towers and the richly structured east apse . This extension was inaugurated in 1153. The building work of this provost is also due to the cloister on the south side of the church.
Towards the end of the 12th century, the choir was provided with ribbed vaults and around 1200 the transepts with five-sided apses, the crossing and an octagonal crossing tower crowned by a folded tent roof were built. Today this tower is 81.4 meters high. He wears a pointed helmet from the 16th century.
At the beginning of the 13th century the nave was redesigned in the Rhenish transition style , with the side aisles being widened and the west apse redesigned. The exact dating of the new performance of the nave is controversial among art historians and varies between the years 1220 to 1240; The only plausible source from the chronicle of the Floreffe Monastery , which records the destruction of the old nave by fire in 1239, points to the latter year .
In 1583–1589 and 1689 the cathedral was severely damaged. It was restored in 1883–1889, 1934 and after being damaged by bombs in World War II .
Furnishing
Inside
If the church building contains Romanesque and Gothic styles, baroque style elements predominate in the furnishings . Worth seeing inside are two altars made of marble (17th and 18th centuries), the bronze statue of Saint Helena , the tabernacle, the cloister and the crypt. Seven choir windows were created by Alexander Linnemann from Frankfurt.
Klais organ in Bonn Minster
Crypt and vault
The western part of the crypt with its square groin vaults dates from the middle of the 11th century. The eastern part was added by Gerhard von Are.
The shrine in the crypt was created in 1971 by Hein Gernot . The historical shrines were robbed in 1587 by Martin Schenk von Nideggen and his mercenaries and probably melted down. The Soldateska stole almost the entire church treasure and destroyed the windows and parts of the interior of the minster.
A bronze trap door closes the entrance to the crypt. It is only accessible during the octave of the City Patron Festival (October 10th). In the crypt, four marble slabs cover the graves in which the legendary Christian martyrs Cassius and Florentius are said to have been, to whom Malusius was added as the third martyr in the 12th century . The black marble slabs were donated by a canon in 1701.
tomb
Four archbishops were buried in Bonn Minster:
- Engelbert II. Von Falkenburg : 56th Archbishop of Cologne from 1261 to 1274
- Siegfried von Westerburg : 57th Archbishop of Cologne from 1275 to 1297
- Heinrich II. Von Virneburg : 59th Archbishop of Cologne from 1304 to 1332
- Ruprecht von der Pfalz : 66th Archbishop of Cologne from 1463 to 1480
To this day, however, only the high grave of Ruprecht von der Pfalz in the east aisle and Engelbert von Falkenburg's grave slab on a wall in the west choir have been preserved.
Heinrich II von Virneburg was buried in the Barbarakapelle of the cathedral church next to his sister, the abbess Ponzetta von Dietkirchen. His grave is no longer preserved. The grave of Siegfried von Westerburg is also no longer verifiable.
In the cloister is the grave of Cologne Auxiliary Bishop Walter Jansen , who wanted to be buried there at his own request as the former city dean and pastor at Bonn Minster.
Outside
Martin's relief
In the outer area of the minster there are monuments and works of art in several places. These include Ernemann Sander's bronze reliefs with scenes from the life of Saint Martin . The four reliefs are framed by a framework, a corner structure made of trachyte blocks . In 1961 this part of the wall of the parish garden was erected next to the choir of the Bonn Minster. Fragments of pilasters , capitals and architraves reveal the stone blocks as remnants of ancient architecture. They were found during excavations in 1929/30 in the foundations of the medieval minster, in the area of the crypt and cloister. "All of these trachyte cuboids must come from a very large, monumentally furnished building, the two-storey outer sides of which partly dissolve into arched openings and were decorated with pilasters with Corinthian capitals." It is not known where this building was erected on the site of Roman Bonn . It was demolished shortly before the new construction of the minster, including the monastery, in the 11th century. The stone material was used for the foundation of the new church.
The larger piece of the corner building shows three round arched niches, the shorter piece attached at an angle just a round arched niche. These depressions, all 165 centimeters high, but different widths between 80 and 90 centimeters, have housed the Martins reliefs by Ernemann Sander since 1983.
Floor plan of the old baptistery and parish church of St. Martin
In the area of Martinsplatz, which adjoins the choir of the minster in the east, there is a band of porphyry blocks in the paving and in the asphalt of the street . This tape traces the floor plan of the old baptistery and parish church of St. Martin from the second quarter of the 12th century. It was a round building with a two-storey gallery, a semicircular apse in the east and a two-storey west vestibule with a slightly trapezoidal tapering floor plan. The small central building collapsed in a storm in 1812 and was then torn down.
pillory
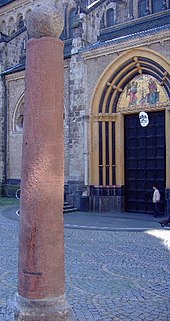
The Bonn pillory stands in front of the main portal of the minster, in the area of the minster square . It is located on a trachyte plate. The column rises 2.70 meters high and is made of Roman sandstone . The column is crowned by a trachyte ball, the sovereign emblem of the judge. A broken iron dowel halfway up the column suggests a neck iron at this point. The column was broken in a traffic accident in 2005 and then restored.
Martinsbrunnen
The Martin fountain in front of the west portal of the cathedral was created in 1902 by the Berlin sculptor Georg Christian Heinrich Götschmann (1857–1929). He himself called his fountain Martini : The scene shows children trying to round up geese for the feast on Martin's Day . During the Second World War, the bronze figures were melted down and reconstructed by Ingeborg von Rath in 1958 using old plaster molds.
Sculptures
Eduardo Chillida's monumental steel construction "De Musica IV" has also been located in the area of the main portal since 2001 . A sculpture by Ansgar Nierhoff is less noticeable and also in the area of Münsterplatz . The artist called the four-part work of art compensation after the iconoclasm . It consists of a steel ball and, directly leaning against the masonry of the minster, a rod and two halves of a circle. The heads of Cassius and Florentius, carved from Thai granite , have been lying on Martinsplatz since 2002 . The Turkish artist Iskender Yediler created them.
Granite heads of Cassius and Florentius in front of the minster
organ
A first organ in the Bonn Minster can be traced back to the year 1230; the instrument was initially on the east wall in the north transept. In the 15th century the instrument was moved to the central nave and installed there as a swallow's nest organ. In 1652 a new organ was built in the west choir of the minster, which was very expensive at 1,200 thalers. In 1794 an organ was installed in the minster that had been built by the organ builder Peter Kemper (Poppelsdorf) for a church in Riga, Latvia, which, however, was not allowed to be delivered to Riga due to instructions from the French occupiers. This instrument was played until the 1920s when the Klais organ building company was commissioned to build a new, large organ for the cathedral. Initially 109 registers were planned; but initially only 30 registers were implemented, which were later to be expanded to 70 registers. The instrument - Opus 937 by Orgelbau Klais - was inaugurated in 1940, but was badly damaged in a bomb hit. After the war it was restored as a makeshift organ and used until 1961; Today parts of this instrument are located in St. Michael (Endenich), where a caseless instrument by Johannes Klais Orgelbau was made from the remains of the pipe material from the cathedral organ.
Today's organ on the west gallery was built in 1961 as Opus 1208 by the organ builder Johannes Klais (Bonn). The instrument initially had 60 registers and was expanded in 1982 to 69 registers today (5112 pipes) with four manual works and a pedal. The swell is divided into two sections (swell A and B). The main work has three horizontal registers. The music action and stop action are each electric.
A special feature of the instrument is the organ front, which was designed by the sculptor Manfred Saul (Hennef, Sieg). The housing, decorated with wooden sculptures, shows on the one hand biblical events and on the other hand contemporary events, such as the first successful transplant of a human heart and the first astronauts in space.
|
|
|
|
|
|||||||||||||||||||||||||||||||||||||||||||||||||||||||||||||||||||||||||||||||||||||||||||||||||||||||||||||||||||||||||||||||||||||||||||||||||||||||||||||||||||||||||||||||||||||||||||||||||||||||||||||||||||||||||||||||||||||||||||||||
-
Pairing :
- Manual coupling: I / II, III (A) / II, III (B) / II, IV / II, III (A) / I, III (B) / I, IV / I, IV / III,
- Pedal coupling: I / P, II / P, III (A) / P, III (B) / P, IV / P
- Chamadwerk coupling: Ch / I, Ch / II, Ch / III, Ch / IV, Ch / P
- Playing aids : typesetting system , 3 free combinations, tutti, register crescendo .
Bells
The ringing consists of eight historically significant bells . The six larger bells, cast by Martin Legros from Malmedy in 1756 and consecrated on December 8th of the same year, formed the ringing of the former collegiate church of St. Cassius and Florentius. The four larger bells were used to ring the Sundays and Feasts, while the two smaller bells were used to ring the choir for the monastery prayers. With its abolition and the demolition of the neighboring parish church of St. Martin, not only was its patronage transferred, but also its two-part parish bells from 1687 and 1757.
Twice the cathedral bells ran the risk of being destroyed. In the world wars, they should be melted down. For this they were brought to the bell cemetery in Hamburg. Both times the bells returned. Furthermore, when the second largest bell was pulled up, a rope broke, but it survived the 20 meter drop. However, a piece of bell bronze has broken out of the sharpness (lower edge of the bell). All bells hang in the baroque wooden belfry in the bell room of the 81.4 meter high crossing tower.
The bells from 1756 form one of the largest baroque bells that is still completely preserved and made from one piece.
|
No. |
dedication |
Casting year |
Caster |
Mass (kg, approx.) |
Diameter (mm, approx.) |
Percussive ( HT - 1 / 16 ) |
origin |
| 1 | Mother of God and Clemens , called elector bell | 1756 | Martin Legros | 3,400 | 1,780 | b 0 -2 | - |
| 2 | Cassius and Florentius , Mallusius and Achatius | 2,400 | 1,580 | c 1 -7 | - | ||
| 3 | Helena | 1,650 | 1,390 | d 1 -7 | - | ||
| 4th | Donatus and Agatha | 1,450 | 1,320 | it 1 –5 | - | ||
| 5 | Joseph | 280 | 770 | c 2 -9 | - | ||
| 6th | Johannes Nepomuk | 200 | 690 | d 2 -6 | - | ||
| 7th | Trinity | 1757 | 220 | 700 | d 2 +3 [= es 2 –13] | formerly St. Martin | |
| 8th | Jesus , Mary and Joseph | 1687 | Johannes Bourlet | 110 | 550 | f sharp 2 [= gt 2 ] -5 | formerly St. Martin |
|
Bell no. |
inscription |
| 1 | At the instigation of Clemens August , the Duke of Bavaria, Archbishop of Cologne, Elector of the Holy Roman Empire, famous Master of the Teutonic Order, Bishop of Paderborn, Hildesheim, Münster and Osnabrück, distinguished in his time through princely generosity and honor of his virtue. The church and the city as an ornament and for the good. In eternity, divine will of the Virgin and Mother of God and St. Clement, praise. I was cast in 1756. |
| 2 | The most revered and illustrious man Johann Arnold Joseph von Achatius, canon of Cologne Cathedral, of St. Cassius and Florentius in Bonn, of St. Andreas in Cologne and the noble monastery Schwarz-Rheindorf, as well as his excellent and virtuous sister and nun Franziska Theresia von Achatius , both of whom have made a great contribution to the Münsterkirche, the Bonner Capitel dedicates a permanent memorial in 1756 with this bell.Martinus Legros from Malmedy honored me in honor of St. Cassius, Florentius, Malusius, the patron saint of this church and in honor of the cast holy Achatius. |
| 3 | St. Helena Augusta, the founder of the Bonn Church, the noble mother, dedicated this brazen monument out of piety and gratitude the prelates and canons in 1756. Legros poured me. |
| 4th | Dedicated to the holy bishop and martyr, Saint Donatus and the holy virgin and martyr Agatha, the patron saints against lightning and fire 1756. Martinus Legros poured me. |
| 5 | Promised to the divine Joseph, the Most Holy Theotokos, 1756. At the expense of the Arch-Brotherhood of the Blessed Virgin Mary for the intercession of the deceased. Legros poured me. |
| 6th | To the holy martyr John of Nepomuk, 1756. Legros poured me. |
| 7th | In honor of the Trinity, 1757. Legros poured me. |
| 8th | JESUS, MARIA, JOSEPH / JOH. BOURLET BY GIRLICH GOSS MICH / 1687 |
The bell is rung a quarter of an hour before the start of the service. The duration of the ringing depends on the type of occasion.
| occasion |
Number of bells |
1 | 2 | 3 | 4th | 5 | 6th | 7th | 8th |
| Christmas , New Year, Easter , the town's patronage festival and Corpus Christi procession ; Opening of the festival decade, high mass with candles offered by the City Council of Bonn and the end of the city patronage festival | 8th | 1 | 2 | 3 | 4th | 5 | 6th | 7th | 8th |
| Working days of the festival decade | 6th | 2 | 4th | 5 | 6th | 7th | 8th | ||
| Sunday ring the evening before at 7 p.m. (previously 3 times 3 strikes on bell 2) and other high festivals | 4th | 1 | 2 | 3 | 4th | ||||
| High mass in the annual cycle, pontifical mass | 3 | 1 | 2 | 4th | |||||
| Palm Sunday , Maundy Thursday | 3 | 1 | 3 | 4th | |||||
| Sunday masses in the annual cycle (noon and evening) | 3 | 2 | 3 | 4th | |||||
| All Souls | 2 | 1 | 3 | ||||||
| Sunday masses during Lent (noon and evening) | 2 | 2 | 3 | ||||||
| Holidays on working days | 2 | 2 | 4th | ||||||
| Evening mass on weekdays | 1 | 3 | |||||||
| Morning mass on weekdays, noon prayer | 1 | 4th | |||||||
| Angelus chimes at 7 a.m. and 7 p.m. (also at 12 p.m. on Sundays), previously 3 times 3 strikes on bell 2 | 1 | 5 |
City deans and pastors at Bonn Minster
- 1920–1949 Johannes Hinsenkamp
- 1949–1973 Hermann Josef Stumpe
- 1973–1975 Josef Plöger
- 1975–1983 Walter Jansen
- 1983-1998 Wilhelm Passavanti
- 1998–2018 Wilfried Schumacher
- since 2019 Wolfgang Picken
Coronation site
The Bonn Minster has twice been the coronation site of German kings in its history .
Heinrich II. Von Virneburg crowned Friedrich III on November 25, 1314 . of Austria (called the Handsome) to the German King, after his cousin Ludwig of Bavaria had previously been elected king and crowned in Aachen . As a counter-king , Friedrich III. last until 1322, then he was defeated in the battle of Mühldorf .
The second royal coronation took place on November 26, 1346. This time Archbishop Walram von Jülich crowned Margrave Karl of Moravia as the anti-king at the request and insistence of the Pope. Charles IV , as he called himself from then on - crowned emperor in Rome in 1355 and founder of the first German university - is considered the most important ruler of the late Middle Ages .
Basilica minor
On Pentecost Sunday 1956, the apostolic nuncio , Archbishop Aloysius Muench , elevated the minster to the papal minor basilica . Because of its historical past, beauty and monumentality, the cathedral is the “most valuable monument” in the city, wrote Pope Pius XII. to justify the award.
Restoration work
On February 2, 2006, a new crown was installed on Bonn Minster in the course of restoration work. It replaces an unadorned five-pointed lightning rod. In addition to a cross, the crown is adorned with a gilded crown with a diameter of 1.5 meters.
In order to carry out extensive renovation work on and throughout the cathedral, the church was closed in July 2017 for "at least two years". The renovation should be completed by the end of 2020. The costs are estimated at around 22.2 million euros, the majority of which is borne by the Archdiocese of Cologne.
The Bonn Minster as a model for the Berlin Memorial Church
At the time of Prussia , the crown princes of the House of Hohenzollern studied in Bonn at the Rheinische Friedrich-Wilhelms-Universität. Kaiser Wilhelm II. , Who had studied in Bonn, was so impressed by the architecture of the Bonn Minster that he later had a decisive influence on the construction of the Kaiser Wilhelm Memorial Church in Charlottenburg and had it built based on the Minster.
literature
in alphabetical order by authors / editors
- Stefan Bodemann: The Bonn Minster - a European monument , with photos by Norbert Bach, Freiburg 2009.
- Stefan Bodemann (text), Norbert Bach (photos): Surrounded by death in the middle of life. The cloister of the Bonn Minster. Bonn 2009, ISBN 978-3-00-028485-4 .
- Andreas Denk , Ingeborg flag : Architectural guide Bonn . Dietrich Reimer Verlag, Berlin 1997, ISBN 3-496-01150-5 , pp. 2-3.
- Dietrich Höroldt : The St. Cassius monastery in Bonn: From the beginnings of the church to the year 1580. In: Bonner Geschichtsblätter , Volume 11 (1957).
- Jürgen Kaiser, Andreas Lechtape : The Bonn Minster. History - architecture - art - cult. Regensburg 2002.
- Manfred Koch: The minster, formerly the collegiate church of St. Cassius and Florentius . Schnell and Steiner Verlag, Regensburg 1990.
- Josef Niesen : Bonn Personal Lexicon. 3rd, improved and enlarged edition. Bouvier, Bonn 2011, ISBN 978-3-416-03352-7 .
- NN: Bonn and its cathedral, Festschrift for Johannes Hinsenkamp. Bonn 1947.
- Lorna Pethig: The history of the restoration of the Bonn Minster Church . Workbooks of the Rheinische Denkmalpflege 79.Wernersche Verlagsgesellschaft, Worms 2012.
- Richard Pick : On the history of the cathedral church in Bonn. In: Annals of the Historical Association for the Lower Rhine. Issue 42, Cologne 1884, pp. 71–119 Textarchiv - Internet Archive
Web links
Individual evidence
- ^ Rheinisches Landesmuseum Bonn : Weihaltar for the Aufanische Matronen. (No longer available online.) In: rlmb.lvr.de. Landschaftsverband Rheinland (LVR), 2013, archived from the original on October 15, 2013 ; Retrieved August 29, 2013 .
- ↑ Annette Kuhn : The Aufanische Matronen. (PDF) In: wirfrauen.de. We women e. V., February 2004, accessed on December 8, 2015 (Professor for History Didactics and Women's Studies at the University of Bonn).
- ↑ Ulrike Muessemeier: The Merovingian finds from the city of Bonn and its surroundings . Dissertation. Bonn 2004 ( online ).
- ↑ a b Christoph Keller: Legend put to the test . In: Archeology in Germany . tape May 5 , 2006.
- ↑ Hans Lehner / Walter Bader: Building history studies at Bonn Minster , Bonn 1932
- ^ Wilfried Hansmann: The Martins reliefs on Bonner Martinsplatz. In: Gero Sander (Ed.): Ernemann Sander , Bonn 1997.
- ^ Name from the baptism certificate for the baptism on December 1, 1857 of the Protestant church in Fischbach i. R.
- ↑ Life data from: lot-tissimo.com accessed on November 15, 2013
- ↑ Horst-Pierre Bothien, Erhard Stang: Mysterious Bonn. Wartberg Verlag, Gudensberg-Gleichen 2003, ISBN 3-8313-1342-3 , pp. 8-9.
- ↑ See the information on the website of the Archdiocese of Cologne
- ↑ To the disposition
- ↑ Information on the organ
- ↑ Martin Seidler: Cologne bells and peals . In: Förderverein Romanische Kirchen Köln e. V. (Ed.): Colonia Romanica . No. IV . Cologne 1989, p. 13 .
- ↑ Bonn Minster closed for two years , deutschlandfunkkultur.de, July 23, 2017, accessed on July 23, 2017
Coordinates: 50 ° 44 ′ 0.2 ″ N , 7 ° 5 ′ 58.6 ″ E


