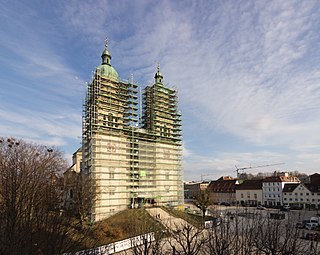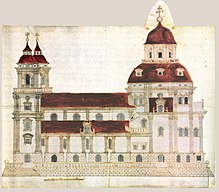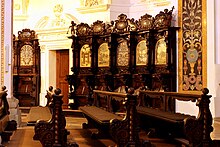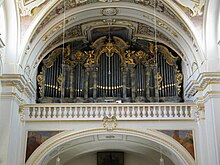St. Lorenz Basilica

|

|
|
|
South side with Hildegardplatz (2015)
|
West side in scaffolding (March 2018)
|
The catholic town parish church and basilica St. Lorenz is the former Benedictine monastery church of the abolished prince monastery Kempten . It belongs to the parish of the same name in Kempten in the diocese of Augsburg . The church is consecrated to St. Lawrence of Rome , subsidiary patrons are the Assumption of the Virgin Mary and the patron saints of the city Gordianus and Epimachus . In the population of Kempten, the church is mainly called St. Lorenz Basilica , which is wrong because the basilica is placed as a title before the name.
During the Thirty Years' War the then 29-year-old Abbot Roman Giel von Gielsberg began the preparations for the church . The church was one of the first large church buildings after the Thirty Years War in Germany.
A special feature of the church was the division into collegiate and parish church. The choir under the dome was reserved for the convent , separated from it by a choir grille, the nave was intended as a parish church for the common people. The building project, designed to create an identity, is a Carolingian allusion to the center of Aachen Cathedral , Charlemagne's Palatine Chapel . In 1969 Pope Paul VI awarded the Kempten parish church the honorary title Basilica minor .
The St. Lorenz Church is located on a free, largely natural elevation on the left Illerhopfrasse. In the north and west of the church is the Stiftsplatz, in the south of the Hildegardplatz .
Building history
The new church was only intended to combine the function of parish and monastery church in retrospect. Because originally the new St. Lorenz Church was planned as a parish church. The convent should have its own collegiate church. Acute money problems prevented this.
Advance development and predecessor church

According to legend, Saint Magnus and his companion Theodor came to Kempten in 725, the city, which, like Trier and Augsburg, continued its history into the 1st century BC. Chr. Can be documented. In 752 Audogar founded a monastery in Kempten and became its first abbot. Hildegard , depicted in the monastery coat of arms, gave, according to legend, the holy bodies of Gordianus and Epimachus to the then royal monastery as the wife of Charlemagne in 774.
There is evidence of a building from the 13th century as a former collegiate church on the site of today's residence (Münster St. Maria ) and the foundations of an earlier parish or parish church of St. Lorenz at the same place, probably from the 8th or 9th century came from. In 1990 foundations of a western extension from the 11th or 12th were proven by excavations.
In 1632 the Swedes occupy and plunder the Princely Monastery of Kempten. The residents of the reformed imperial city then systematically and thoroughly destroy the buildings. The Marienmünster , a Romanesque basilica with a double tower front in the east, roughly in place of today's east courtyard of the residence, shares the fate of the monastery buildings. The parish church of St. Lorenz "uff'm Berg", a late Gothic building, located on an elevation just outside the monastery walls to the west, was also badly damaged during the reconquest by the imperial family in 1634. The Nikolauskapelle and the Hildegardkapelle on the extensive area of the monastery were also destroyed.
New construction of the baroque collegiate church
The foundation stone for the new collegiate church was laid on April 13, 1652 after a full year of work on the new residence to the east. This is located on the site of the old monastery building and the Marienmünster. The conception of the entire facility comes from Prince Abbot Roman Giel von Gielsberg , who, despite a desperate economic situation after the end of the Thirty Years' War, acted as an uncompromising, determined builder. He brought in the Vorarlberg master builder Michael Beer for the planning and implementation of his ideas . When the nave of the church was in place, the builder Michael Beer left. On March 24, 1654, Johann Serro was appointed as his successor. Serro later fundamentally changed the building, which was already heavily implemented. Even the pressed vault was broken off and replaced with a higher barrel vault . The nave is now 70 centimeters higher in the apex, Serro also added a galleries basement and thus increased the choir oktogon . All that remained of the original building plan was the floor plan. The now completed building is considered an independent solution by Giovanni Serro and his client, Prince Abbot Roman Giel von Gielsberg. Serro changed the shape of the galleries; this diverted the pressure from the central nave walls onto the widened aisles.
The new church was largely completed in 1670, only the double tower facade was still being worked on until 1673. The tower closings remained unfinished due to the high building debts and only received a hipped roof over the bell storey. In later pictures, which also showed a certain external effect and representation, the church towers were mostly completed. The prince later had to defend himself to the nuncio in Lucerne on charges made by his capitulars for waste . The prince abbot was recalled to Rome in 1671, where he died in 1673.
The design of the church began in 1660. The stucco heightened with intermediate gold was created by Giovanni Zucalli between 1660 and 1663 . Like Johann Serro, he comes from Roveredo and is the father of the Munich builder Enrico Zuccalli . In 1665 the decoration in the choir was completed. The organ galleries in the choir, stuccoed in 1681, were already baroque work by Wessobrunn , probably by Anton Bader .
The fresco program that the Constance painter Andreas Asper carried out from 1661 to 1669 based on a program by Prince Abbot Roman Giel von Gielsberg is impressive . Andreas Asper is a student of Johann Christoph Storer in Milan and returned to Constance in 1658. He also learned the fresco technique from Storer. The busy Storer recommends his student Asper for the large order in Kempten, who was one of the first painters in today's Germany to reintroduce the forgotten fresco technique north of the Alps.
The scagliola fillings of the sloping wall pillars in the choir had been made before 1670 by a Mrs. Stuckhatorin , probably Barbara Hackl. She also created the scagliola panels for the dorsal of the choir stalls. The Tyrolean Peter Pfaundler and Hans Ludwig Ertinger are named as wood sculptors for this work . Ertinger is also the creator of the detachment altar in the north arm of the octagon.
The original choir altars from the time it was built were replaced by new stucco marble altars in 1682. The high altar in red-brown stucco marble now filled the entire east wall. It is the work of Johann Georg Haggenmiller from neighboring Wiggensbach . The altar sheet shows the Assumption of Mary , originally painted by the Munich court painter Johann Kaspar Sing , the altar sheet was replaced by a copy from 1780 to 1784.
The convent moved into the residence in 1674, the new collegiate and parish church was certainly already in use, but the festive inauguration took place late on May 12, 1748. This inauguration was preceded by a renovation phase after Johann Jakob Herkomer from Füssen from 1706 onwards added four aisle chapels and the nave was given a rococo interior. At the same time, the side altars were erected at the entrance to the octagon. Possibly the year 1748 is just a re-consecration after extensive renovation.
The plasterers Johann Georg Üblher (tombstones, altars, the two side altars) and Abraham Bader , the sculptor Aegid Verhelst and the painter Franz Georg Hermann worked in the side aisles and the round chapels .
Secularization and construction
With the secularization in Bavaria , which hit the prince monastery in 1802, the building became exclusively a parish church. In 1830 the access from the nave to the crypt was closed. In 1844 or 1848, the parish removed the choir stalls, which were greatly reduced from the center of the choir and placed on the diagonal walls in the choir.
The last phase of renovation with the first renovation of the interior began in 1864. A west gallery with organ was installed, the west staircase in front of the twin towers was changed, and a small vestibule was added in 1875. In 1869 a south entrance with a flight of stairs was created, but a flat chapel with a side altar was destroyed. In 1900 the two church towers and a balustrade in the middle of the west facade were completed in neo-baroque shapes based on a design by Hugo von Höfl . Different materials were used, including concrete , which has a higher density than the building materials underneath. This results in an unfavorable weight distribution, which affects stability. The towers swing easily in strong winds and even due to the vibrations of the church bells. The result are visible cracks between the towers and the main building.
In the years 1915 to 1927 the interior was restored, which was followed by a renovation of the south front in the years 1931 to 1934. In 1939 the western organ was given a neo-baroque case. In 1964 and the following year, the entire exterior was renovated. In 1969 Pope Paul VI awarded the church the honorary title Basilica minor . From 1983 onwards there was an extensive interior restoration. From 1990 to 1994 the interior was restored, the color versions of the nave and choir were traced back to the first version of the 17th century.
The western front with the two twin towers has been renovated since 2017. In particular, the damage caused by the subsequent elevation of the two church towers in 1900 is to be removed and prevented in the future. The organs in the church are also being dismantled and repaired. The work on the outer facade should be completed by 2021. So the church, whose pilaster in the style of the 1960s simulates a natural stone cladding through different applications of paint, is to be restored to its original appearance in the 18th century.
description
The five-bay nave is 40.5 meters long, the central nave 16.3 meters high. The two lower aisles with galleries are 6.80 meters high. The octagonal, roughly equally wide choir has a 42 meter high dome. The octagonal dome spans the central building. The nave is characterized by a double tower facade, the towers are each 65 meters high.
Furnishing
Info: The equipment section is currently being expanded and is therefore incomplete. (As of March 28, 2018)
There are a total of 15 altars in the St. Lawrence Church. There are seven in the side chapels and four altars each in the choir and in the nave. The oldest altar is the detachment altar in the north arm of the choir. The newest altar is the celebration altar with a Laurentius relic from 1995. The stalls in the nave are from the end of the 17th century. In the choir it is carved in a modern way. The stalls have curved cheeks with an acanthus carved relief and twisted Ionic columns and spherical top.
Choir
- High altar
In the east arm of the choir is the high altar by Johann Georg Haggenmiller from 1682. It completely fills the east wall. In the tradition of the Marien Minster, which was destroyed in the Thirty Years War, like the choir, it is consecrated to Mary. Maria is the patroness of the Benedictine order. The altarpiece shows the Assumption of Mary and was made as a copy by Michael Koneberg in 1780/84. The original by Kaspar Sing was defective and has been replaced.
- Replacement altar
The replacement altar is in the north arm of the choir.
- Castolus altar
In the southern arm of the choir is the castulus altar . It contains parts of the earlier high altar.
- Choir stalls
The choir stalls stand apart on the choir walls. Originally these stalls stood between the cantilever pillars . The carvings are attributed to Johann Ludwig Ertinger. A "Frau Stuckhatorin" created the Scagliola panels as inlays from around 1670 to 1678 . They are considered a rarity with a "high artistic rank". The illustrations show architecture and landscapes, the monastery coat of arms and the coat of arms of the prince abbots Roman Giel von Gielsberg and Cardinal Bernhard Gustav von Baden-Durlach are shown on three panels . The inlays in numerous pillars were probably created by the same person. It is unclear who exactly Ms. Stuckhatorin was. There are two names in circulation, Barbara Hackl from Munich (also known as Barbara Fistulator) and Maria Salome Freismich, a local. Barbara Hackl is traditionally mentioned in the literature, but Maria Salome Freismich is mentioned in numerous researches.
Choir grille
The three-part, wrought-iron choir grille below the triumphal arch is carved into shell-work . The coat of arms of Prince Abbot Engelbert von Syrgenstein is affixed above the perspective central section . It was manufactured between 1757 and 1760.
Longhouse
Opposite the pulpit is a 17th century crucifix with figures of Mary and John from 1889.
- Rosary and Laurence Altar
The rosary and Laurentius altars are in the nave.
- pulpit
The pulpit made of reddish brown stucco marble was put on by Prince Abbot Rupert von Bodman . His coat of arms is held by two putti . The back wall bears the designation 1685 on the frieze. Above the rounded base with single-head cartouches stands the longitudinal basket with three or one round arch field between three-column columns. The rectangular sound cover with the dove of the Holy Spirit stands over the volute consoles on the side. The angel heads are attached under the crank . A trumpet angel with four acanthus volutes is surrounded above the gold-framed top . Under the pulpit is Christ carrying the cross from Jörg Lederer's workshop . This figure dates from around 1520.
Aisles
There are three confessionals in each aisle between the double pillars. The middle ones were erected under Prince Abbot Engelbert von Syrgenstein, they are curved in three parts with rich shell carvings . The side ones date from the 18th century, they are in three parts under leaf hangers and flame vases. A confessional changed in the 19th century can be found under the north tower - it has rococo carvings on the central part.
- North aisle
- Honorius Altar
- Benedict Altar
- Sebastian Altar
- Nicholas Altar
- Stephanus altar
- South aisle
The oldest figure is a branch cross from around 1350 under the west gallery. It resembles the crucifix in the Rottweil chapel tower .
- Innocentius Altar
- Guardian angel altar and baptismal font
- Martin's altar
- Nepomuk altar
Organs
St. Lorenz has three organs: the main organ is on the west gallery, and there are two choir organs in the choir room.
Main organ
The main organ goes back to Eberhard Friedrich Walcker , who created a work on the newly built west gallery between 1864 and 1866. The romantically arranged cone chop instrument had 36 stops on two manuals and pedal . The playing and register actions were mechanical.
In the years 1938 to 1940 the organ was rebuilt and expanded by Josef Zeilhuber , whereby almost the entire pipework and the Walcker's wind chests were taken over. The instrument was extended by a third manual and received a new console . The sculptor Hans Miller (Munich) designed the new neo-baroque prospectus . Since then, the instrument has had 64 registers and two transmissions (approx. 4,800 pipes) on three manuals and a pedal.
The two choir organs can be played from the main organ.
The renovation of the organ began in 2017. In the course of this, lost registers are to be reconstructed by EF Walcker in order to take into account the tonal principles of the old Walcker organ.
|
|
|
|
|||||||||||||||||||||||||||||||||||||||||||||||||||||||||||||||||||||||||||||||||||||||||||||||||||||||||||||||||||||||||||||||||||||||||||||||||||||||||||||||||||||||||||||||||||||||||||||||||||||||||||||||||||||||||
- Coupling : II / I, III / I, III / II, I / P, II / P, III / P, upper octave coupler III / I, lower octave coupler III / I
Choir organs
After the collegiate church was rebuilt, galleries were built in the choir in 1681. Of the instruments from that time, only the prospectuses of the two choir organs , which were created in the rococo style in the 1730s, have survived . The two housings are artistically executed and designed mirror images of each other. The organ builders are unknown. However, the disposition can be found in an expert report from 1859.
The two organ works were built in 1963 by the organ builder Zeilhuber; they were rebuilt in 2002 by Martin Gegenbauer. The choir organs are two independent organs, each with its own playing system. The south organ has twelve registers on one manual and pedal, the north organ has 19 registers on two manuals and pedal. The north organ has a three-manual console from which the south organ can also be played. In the ensemble of both organs, the manual of the south organ is planned as the main work, while the two works of the north organ function as subsidiary works.
|
|
|
|
||||||||||||||||||||||||||||||||||||||||||||||||||||||||||||||||||||||||||||||||
- Coupling: II / I, III / I, III / II, coupling: I / P, II / P, III / P
In the course of the upcoming renovation of the organ in St. Lorenz, the choir organs will also be revised.
North organ
The north organ remains playable from the main organ to support the congregation singing in the choir room and is tonally adapted and supplemented to this. The organ building company Lenter received the order for the new building. The instrument will have 18 stops on two manual works and a pedal.
|
|
|
||||||||||||||||||||||||||||||||||||||||||||||||||||||||||||||||||
- Coupling: II / I, I / P, III / P
South organ
The new south organ is being built by the organ builder Rowan West . In future, it will no longer be playable from the main organ. Rather, the new south organ will be a single-manual instrument in the south German style, as it was originally built in the case of the south organ. The instrument will have 15 stops on a manual mechanism and pedal.
|
|
|
|||||||||||||||||||||||||||||||||||||||||||||||||||||||
- Coupling : manual coupling
Peal
The twin church towers carry a total of seven bells. The two oldest hang in the north tower: the Hosanna from 1788 and the Laurentius bell from 1749. The remaining five bells were re-cast in 1954 for the bells that were melted down in World War II :
|
No. |
Surname |
Casting year |
Caster |
Mass (kg, approx.) |
Chime |
tower |
|---|---|---|---|---|---|---|
| 1 | Hosanna | 1788 | Leonhard Rosenlecher, Constance | 4300 | a 0 | North |
| 2 | peace | 1954 | Gebhard bell foundry , Kempten | 2500 | h 0 | south |
| 3 | Laurentius | 1749 | Melchior Ernst, Memmingen | 2250 | cis 1 | North |
| 4th | Mother of God | 1954 | Gebhard bell foundry, Kempten | 1200 | e 1 | south |
| 5 | Benedictus | 800 | f sharp 1 | North | ||
| 6th | Joseph | 550 | g sharp 1 | south | ||
| 7th | Michael | 500 | a 1 | south |
sacristy
Several sacristies were established in the church . The great sacristy connects the church with the residence. Equipped by Rupert von Bodman, it received pictures of the apostles on the south wall above cupboards. In front of it is a carved Madonna. The altar-like lavabo in stucco marble from 1760/62 between the windows is attributed to the stucco maker Johann Georg Üblher, possibly with the participation of his successor courtyard stucco maker Johann Georg Wirth. The so-called small sacristies are located on the north and south-west sides of the chorooctagon.
Crypt and crypt
Under the choir is the crypt , which is also used for church services. In this there is a fourth organ. Behind an altar around the former staircase to the central nave, six late medieval grave slabs of prince abbots have been placed, which were saved from the Marienmünster, which was destroyed in the Thirty Years War. The names and coats of arms of the abbots, prince abbots and monastery deans can be seen on the partly heavily weathered sandstone slabs .
literature
- Hugo Naumann: Kempten Basilica of St. Lorenz. Art publisher Peda Gregor, Passau 2011, ISBN 978-3-89643-836-2 .
- Hugo Naumann: Basilica of St. Lorenz Kempten. Art publisher Peda Gregor, 1994.
- Birgit Kata u. a. (Ed.): More than 1000 years: The Kempten Abbey between founding and releasing 752–1802. Allgäu research on archeology and history, 1st LIKIAS, Friedberg 2006.
- Kath. Stadtpfarramt St. Lorenz (Ed.): The restoration of the Basilica St. Lorenz in Kempten. (= Reports of the State Building Construction Office Kempten, No. 1.) Lipp, Munich 1994.
- Hugo Höfl : The St. Lorenz parish church in Kempten. Technical and architectural discussions at the same time, expert opinion on the justification of the project. In: Allgäuer Geschichtsfreund, 1896.
- Martin Kellenberger: The St. Lorenz Church in Kempten. (= Allgäuer Heimatbücher, No. 1,) Oechelhäuser, Kempten 1926.
Web links
- Website of St. Lorenz, Kempten
- Church guide (PDF, 97 kB)
Individual evidence
- ^ A b c Alexander Duke of Württemberg: City of Kempten (= Bavarian State Office for Monument Preservation [Hrsg.]: Monuments in Bavaria . Volume VII.85 ). Schnell & Steiner publishing house, Munich / Zurich 1990, ISBN 3-7954-1003-7 , p. 94-96 .
- ^ Hugo Naumann: Kempten Basilica St. Lorenz Art Publishing House Peda Gregor, Passau 2011, ISBN 978-3-89643-836-2 , p. 10.
- ^ Hugo Naumann: Kempten Basilica of St. Lorenz . Passau: Gregor 2011. p. 28. ISBN 978-3-89643-836-2
- ↑ Information on the Walcker organ
- ↑ stlorenz.de: The three organs of the basilica , accessed on January 17, 2016.
- ↑ Information on the renovation of the main organ
- ↑ Information on the choir organs
- ↑ Information on the new north organ
- ↑ Information on the new south organ
- ^ A b Hugo Naumann: Kempten Basilica St. Lorenz Art Publishing House Peda Gregor, Passau 2011. ISBN 978-3-89643-836-2 , p. 43.
Coordinates: 47 ° 43 ′ 42.5 " N , 10 ° 18 ′ 41.8" E













