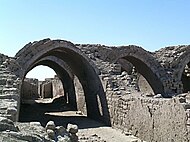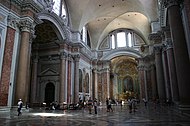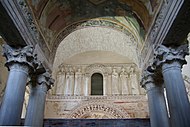Barrel vault

cheek - red surface
cap - blue surface
abutment - green edge
belt arch - red edge
ridge arch - blue edge
A barrel vault is a vault with two parallel abutments of equal length .
Designations
With a round-arched cross-section one speaks of a 'round barrel', with a pointed-arched cross-section of a 'pointed barrel'. A barrel vault is straight when it is rectangular in plan; it is crooked if it is parallelogram or trapezoidal.
If you imagine a barrel vault divided by two crossing diagonals (based on the floor plan), the triangular segments from the abutments to the apex are called 'cheeks' or 'walms', the other two from the shields to the apex are called 'caps'. The diagonals projected onto the reveal that separate the cheeks and caps are called the 'ridge arch'.
These segments are the basic building blocks for more complex vault shapes in which two or more “imaginary” vaults penetrate one another. A barrel vault that intersects a main vault perpendicularly forms a stitch cap in the cut area .
antiquity

In ancient times the art of closing off rooms with a vault rather than a flat ceiling was well developed. Among the oldest are those with the best statics. The storage rooms of the Ramesseum in Luxor , Egypt, built in the 13th century BC, have the chain arch as a cross-section, i.e. an upside-down chain line . This profile distributes the pressure forces evenly to all parts of the arch and is stable even without an abutment .
In ancient Rome, barrel vaults with a semicircular cross-section were a standard element of many functional buildings, as was the groin vault made up of two barrel vaults that cross each other . Each arch of the numerous aqueducts was a barrel vault. Thermal baths , too , preferably have vaulted ceilings. The domed Maxentius basilica was an exception among them . Religious cult buildings, such as the ancient temples and the early Christian churches, were usually not vaulted. Exceptions were domed buildings like the Pantheon . With the transition from ancient to Byzantine architecture, vaults and domes became more common in churches, for example the Hagia Sophia in Constantinople .
Transverse barrels of the north aisle of the Maxentius basilica , Rome , 307–313 AD; the main nave had a groin vault
Groin vault of the Baths of Diocletian (298–306 AD) in the Roman church of Santa Maria degli Angeli e dei Martiri
Barrel vault (front and back) and groin vault in the Tempietto Langobardo in Cividale del Friuli , around 750
middle Ages
With the conquest of Rome by the Teutons , stone and brick construction in western Europe declined sharply from the 5th century onwards, and the technique of Roman concrete casting was completely lost. But individual vaulted buildings continued to emerge: In the 5th century, a private house in Poitiers was converted into the baptistery of St. Johannis and received an apse with a mixture of barrel vaults and semi-dome. The Tempietto langobardo in Cividale del Friuli , built around 610, has both barrel and groin vaults. At the end of the 7th century, the crypts ( images ) of the Jouarre Abbey were built.
An example of a barrel vault from the early Middle Ages is the King's Hall of Santa María del Naranco in Asturias (northern Spain) from the 9th century. The early medieval vaults mostly had small spans and concentrated on apses and crypts . Large rooms were usually not vaulted. This only changed at the turn of the millennium. Initially, only the narrower and lower aisles were arched, while the wide, high central aisles remained flat. The second church of the famous and influential Cluny Abbey (around 954–981) in French Burgundy was possibly vaulted in the central nave by a barrel. This would make it one of the first - if not the first - church of its kind. The then unknown spatial impression must have been enormous, the new technology was picked up and imitated. About 50 years later the monastery church of Saint-Martin-du-Canigou followed in the Pyrenees and the church of Romainmôtier monastery in Switzerland .
These first churches were still very narrow, whether for reasons of statics, the low economic power or the low need is an open question. Quite a few of these attempts failed, and several vaults collapsed - for example. B. in Tournus in Burgundy at the Abbey Church of Saint-Philibert . During the reconstruction, large parts of the lateral thrust were balanced by replacing the collapsed longitudinal barrel with a series of short barrels, the axis of which was perpendicular to the axis of the church.
For static or aesthetic considerations, in the middle of the 9th century the vaults were divided at certain intervals with stone arches, the so-called 'girdle arches' , which were built in front of the actual vault shell , as they were around the year 850 at the then King's Hall and present church of Santa María del Naranco in Asturias. Later examples are the Catalan churches of Sant Vicenç in Cardona and Sant Cugat del Racó from the first half of the 11th century , possibly influenced by Cluniac architecture . The so-called pilgrim churches on the Way of St. James to Santiago de Compostela , namely the buildings of St-Étienne in Nevers , St-Sernin in Toulouse , Ste-Foy in Conques , Notre-Dame-du-Port in Clermont-Ferrand and the cathedral of , also have enormous barrel vaults Santiago de Compostela itself.
Later it was recognized (again) that the lateral shear forces could be reduced if the slightly inclined apex area was kept as short as possible. Thus, instead of the previous semicircular vaulted bins ('round bins'), pointed arched vaults ('pointed bins') were built, an approximation of the optimal shape developed by the ancient Egyptians. This was first realized in the years 1088-1095 in the third church in Cluny. The pointed barrel became a typical feature of Burgundian Romanesque, for example in the Sacré-Cœur priory church in Paray-le-Monial , the church of the Cistercian monastery of Fontenay and the cathedral of Autun .
Round barrel with straps in Santa María del Naranco near Oviedo , 1st half of the 9th century AD
Round barrel in the porch of Saint-Philibert in Tournus , early 11th century.
Transverse buoys in Saint-Philibert in Tournus , early 11th century
Pointed barrel in the monastery church of Fontenay , 12th century
In the Gothic style, rib vaults and, for less structured rooms, net vaults were developed and preferred. Such ribbed vaults were much lighter than the ancient and Romanesque vaults.
Modern times
It was not until the Renaissance that church buildings were returned to the barrel vaulting, which was now considerably wider, in order to achieve a grandiose spatial effect. Significant examples are the Basilica of Sant'Andrea in Mantua , the Church of San Giorgio Maggiore in Venice and above all St. Peter's Basilica with its 27-meter-wide vault over the central nave and the Michaeliskirche in Munich with a mighty barrel vault over the windows and side chapels.
The introduction of steel and concrete allowed barrel vaults and similar structures to be used in a wide variety of buildings. Some examples are the former Crystal Palace in London, the Lehrter Bahnhof in Berlin, the reception hall of the Kaiserbahnhof in Potsdam and the Hauptbahnhof in Frankfurt am Main, as well as the barrel vault in the domed hall of the Bundestag in Bern. Because of their monumental effect, barrel vaults were built in the Douaumont ossuary and in the Valle de los Caídos . The former parcel post hall built between 1965 and 1969 in Munich at the Friedenheimer Brücke with flat circular segment arches can be named as a modern hall. With a span of 146.8 meters and a length of 124 meters, it was the largest self-supporting precast concrete hall in the world .
Salzburg Cathedral , 1614–1628
Reception hall of Wiesbaden Central Station , 1904–1906
Similar designs
Related topics
- For the statics of vaults, see vault push .









