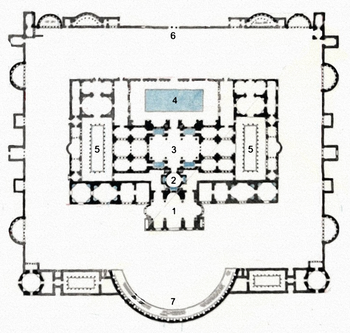Baths of Diocletian

The Diocletian's Baths ( Italian Terme di Diocleziano ) were a thermal bath in ancient Rome .
overview
The baths of Diocletian were built in the years 298 to 306 by allegedly 40,000 slaves and, along with the older Trajan baths and the younger Caracalla baths, were among the largest thermal baths in the city. The facility measured 376 m × 361 m and offered space for up to 3,000 bathers.
In 537 the Goths destroyed the Roman aqueducts , which ended bathing. The decaying buildings were used for other purposes, some of which served as a quarry .
The tepidarium and the great hall of the central frigidarium of the former ensemble were used to build the church of Santa Maria degli Angeli e dei Martiri in it from 1561 (according to some sources 1563) according to the plans of Michelangelo . The hall, which has been converted into a nave , has a length of 90 m, width of 27 m and height of 30 m. The building was not completed until the 18th century.
In the 16th century, another church , San Bernardo alle Terme , was built using the ancient structures of the thermal baths . Its concrete dome has a diameter of approx. 22 m.
The planetarium of the thermal baths was built on an octagonal floor plan and was vaulted inside by a concrete umbrella dome with brick cladding. The dome diameter is 21.25–65 m.
A monastery was established in the north-eastern part of the complex, and since 1889 the Museo Nazionale Romano has been located there with a collection of Roman and Greek art . A planetarium has been located in part of the facility since 1928 . The semicircular shape of the former exedra can be seen in today's Piazza della Repubblica (formerly Piazza Esedra ). The site of the former facility is located approx. 300 m northwest of the Roma Termini train station , which derives its name from the thermal baths.
Technical data of the domed structures


San Bernardo alle Terme church
- Inside diameter of the dome: 22.00 m
- Dome material: concrete with brick ribs
Two apsid halls
- Inside diameter of the dome: 22.00 m
- Dome type: half dome
planetarium
- Dome inside diameter (⌀): 21.25–65 m
- Dome shape: umbrella dome
- Dome material: concrete with brick cladding inside
- Floor plan: octagon
- Diameter Opaion (DO): 4.20 m
- DO to ⌀: 1: 5.1
Tepidarium
- Dome inside diameter (⌀): 19.30 m
- Diameter Opaion (DO): 3.68 m
- DO for ⌀: 1: 5.2
Individual evidence
- ↑ Jürgen Rasch: The dome in Roman architecture. Development, Shaping, Construction , in: Architectura , Vol. 15 (1985), pp. 117-139 (138)
- ↑ Jürgen Rasch: The dome in Roman architecture. Development, Shaping, Construction , in: Architectura , Vol. 15 (1985), pp. 117-139 (130 & 136)
- ↑ a b c d e f g h i j k l m Jürgen Rasch: The dome in Roman architecture. Development, Shaping, Construction , in: Architectura , Vol. 15 (1985), pp. 117-139
literature
- Heinz-Joachim Fischer : Rome. Two and a half millennia of history, art and culture of the Eternal City. DuMont Buchverlag, Cologne 2001, ISBN 3-7701-5607-2 , pp. 284–288.
- Anton Henze, Kunibert Bering, Gerhard Wiedmann: Art guide Rome . 5th edition. Reclam, Stuttgart 1994, ISBN 3-15-010402-5 , pp. 133-134, 203-205.
See also
Web links
- Baths of Diocletian in the Arachne archaeological database
- Article in Platner / Ashby, A Topographical Dictionary of Ancient Rome (1929)
Coordinates: 41 ° 54 ′ 10 ″ N , 12 ° 29 ′ 54 ″ E

