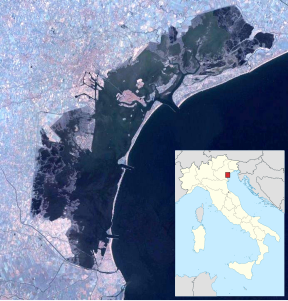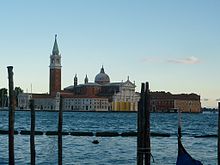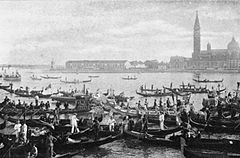San Giorgio Maggiore
| San Giorgio Maggiore | ||
|---|---|---|
| San Giorgio Maggiore | ||
| Waters | Venice lagoon | |
| Geographical location | 45 ° 25 ′ 41 ″ N , 12 ° 20 ′ 37 ″ E | |
|
|
||
| length | 490 m | |
| width | 320 m | |
| surface | 9.98 ha | |
| Highest elevation | 2 m | |
| Residents | 11 (2001) 110 inhabitants / km² |
|
| main place | San Giorgio Maggiore | |
San Giorgio Maggiore is an island in the lagoon of Venice , which is in front of the basin of San Marco ( bacino ) in a southerly direction. The Benedictine abbey and church on the island have the same name. The name maggiore (Italian for large) was chosen to distinguish it from the former small Benedictine monastery of San Giorgio in Alga .
geography
The island is 490 meters long, up to 320 meters wide, and has an area of 9.98 hectares . For the 2001 census, 11 permanent residents were found on the island, all male (monastery).
church
The eponymous Basilica San Giorgio Maggiore belongs to the parish of San Zaccaria in the Sestiere Castello , although the island belongs to the Sestiere San Marco .
history
The church is part of the building complex of a Benedictine monastery , the origins of which date back to 982. The monastery subsequently developed into one of the most important monasteries of the order in Italy. In 1109 the relics of St. Stephen , the first martyr of Christendom, came to the monastery from Constantinople, making it one of the most important pilgrimage destinations in the lagoon city alongside the tomb of St. Mark the Evangelist . In addition to St. George , the patron saint of the war crafts and the imperial palace in Byzantium, St. Stephen is the patron of the church. The feast of the saint on December 26th has been an integral part of the Venetian Christmas celebrations since his relics were transferred. On Christmas Eve, the Doge's triumphal procession took place until sunrise, the most important night festival.
Two doges were buried here, Tribuno Memmo († 991), who had given the island to the monks, and Sebastiano Ziani († 1178), who particularly valued the monastery and who died there.
In 1565 Andrea Palladio , who had already built a monastery building for the Benedictines, was commissioned to rebuild the dilapidated church. It was not until 1610 that the building was fully equipped inside, so that the church could be consecrated.
In the spring of 1800 Pius VII was elected Pope in San Giorgio Maggiore because the conclave had been moved to Venice because of Napoleon's Italian campaign and the occupation of Rome by French troops . During the French occupation of Venice, San Giorgio was also looted and the centuries-old library was dissolved. From that time on, the monastery buildings fell into disrepair until they were restored on the initiative of the Cini family and used as a culture and research center from 1951 . The Teatro verde open-air theater is located in the private park .
architecture
The church is at right angles to the adjacent monastery building, so that a church square is created in front of the building, which is paved with colored stone slabs.
The church is effectively staged by the adjacent flat monastery buildings made of reddish brick. The ensemble of San Giorgio Maggiore - together with the campanile from the 18th century, which corresponds to the campanile of St. Mark's Square - is of outstanding importance for the overall picture of Venice around the Bacino . Palladio succeeded in creating a line of sight from St. Mark's Square over the Piazzetta and the Bacino through the shape and positioning of the church building. The view does not get lost in the infinity of the sea, but finds support and goal. The Il Redentore church on the Giudecca, also designed by Palladio at the same time , with a comparable temple-like facade made of Istrian stone , which is also designed for the view from the piazzetta, is slightly aligned with San Giorgio, also with this in an optical connection set. In terms of urban planning, these two church buildings by Palladio - together with the later Salute Church Longhenas on Punta della Dogana - are of decisive importance for the appearance of the Serenissima at its political and cultural center.
The church, which was awarded the honorary title Basilica minor in 1900 , was designed by Palladio and completed after his death in accordance with his plans. Palladio's facade made of Istrian stone is designed with the aim of projecting the front of a Roman temple onto a Christian church. Following Alberti in Sant'Andrea in Mantua, Palladio divides the facade with four colossal half-columns on high plinths and depicts the three-aisled structure of the church, whose central nave is three times the width of the side aisles. In contrast to the previously designed facade for San Francesco della Vigna , the base height of the sides and the middle section is different here. The different design of the two church facades is justified, however, because San Francesco only allows a close-up view due to the narrow buildings, while the facade design of San Giorgio Maggiore is specifically chosen with regard to the effect in the distance view. The columns frame the only portal as well as a square inscription tablet and carry the temple gable, which is crowned by a statue of the risen Christ. On the upper gable corners there are adoring angel figures, on the lower gable corners there are statues of Saint Mark (left) and Benedict of Nursia (right). To the right and left of the portal are the figures of the two church patrons, Saints Stephen and George , in two arched niches . The two outer aedicules contain epitaphs for the two doges who were buried in San Giorgio Maggiore, Doge Sebastiano Ziani on the right , Doge Tribuno Memmo by Giulio Angolo del Moro on the left .
The dome drum of the church is made of reddish brickwork and, like the outer walls, is only sparsely decorated with elements made of Istrian stone . The church is a cruciform basilica with a dome over the crossing and a white barrel vault in the central nave. The transepts are closed in a semicircle.
Furnishing
The windows in the side aisles and in the upper aisle are designed as thermal baths, while the monks' choir is illuminated by a series of aedicule windows. Walls and vaulted ceilings are plastered white, while pedestals, columns, capitals and friezes are kept in a light gray tone, so that the interior of the church exudes the atmosphere of a Florentine church in the spirit of Brunelleschi or Michelangelo. The only subdued accent of color comes from a floor made of marble tiles in the colors of the Doge's Palace, towards which the front of the church is directed. According to the Venetian tradition, the dome dominates the interior of the church.
The square presbytery with the attached monks' choir is separated from the parish area by a colonnade on which a large organ is built. The three-part architectural case of the organ with its Corinthian pilasters, round arches and a temple gable takes up forms of church architecture. The organ was built in 1750 by the organ builder Pietro Nacchini, and comprehensively reorganized in 1887 by the organ builder Pietro Bazzani. The instrument has registers on a manual movement with a short octave and attached pedal . The instrument is on the singing gallery.
The church is decorated with various works of art:
- Martyrdom of St. Lucia by Leandro Bassano (1st altar to the left of the entrance)
- Madonna statue by Girolamo Campagna (2nd altar to the left of the entrance)
- Stoning of St. Stephen by Jacopo Tintoretto and his workshop (left transept)
- Coronation of the Virgin Mary with Saints Benedict, George and Maurus by Jacopo and Domenico Tintoretto and workshop
- Bust of the procurator Vicenzo Morosini above the left entrance door by Alessandro Vittoria
- Resurrection of Jacopo Tintoretto and his workshop (altar left apse)
- Mannawunder late work by Jacopo Tintoretto (left side wall of the presbytery)
- Choir stalls by Gasparo Gatti (1594–1598) in the monks' choir
- Tomb for the Doge Domenico Michiel († 1130), which was built by Longhena around 1640 as a replacement for the destroyed medieval tomb of the Doge near the monks' choir in the corridor between the choir and Cappella Deposizione / dei Morti
- St. George kills the dragon by Vittore Carpaccio in the Sala del Conclave
- Descent from the Cross by Jacopo Tintoretto Cappella Deposizione / dei Morti
- Mary with Saints by Sebastiano Ricci
- Nativity by Jacopo Bassano
- Monument to the Doge Leonardo Donà on the inner facade above the portal
- Statues of the 4 evangelists, Matthew and Mark on the left, Mark and John on the right, by Alessandro Vittoria (upper row, inner facade).
- Statues of the 4 great occidental church fathers ( Gregory the Great , Ambrosius , Augustine and Hieronymus ) by Giambattista de Florio (lower row inside facade)
organ
|
|
|
|||||||||||||||||||||||||||||||||||||||||||||||||||||||||||||||||||||||
- Playing aids: Tutti train, tamburo
monastery
In 1433 Cosimo de Medici , who was in exile here, donated the library built by Michelozzo . In 1560 Palladio built the refectory, for which Veronese created the picture The Wedding at Cana in 1563 , which is now looted in the Louvre .
literature
- Thorsten Droste : Venice. The city in the lagoon - churches and palaces, gondolas and carnival (= DuMont art travel guide. ) 3rd, updated edition. DuMont, Cologne 2000, ISBN 3-7701-3582-2 .
- Ennio Concina, Pietro Codato, Vittorio Pavan: Churches in Venice. Hirmer Verlag, Munich 1996, ISBN 3-7774-7010-4 .
- Herbert Rosendorfer: Church leaders Venice. Edition Leipzig, 2008, ISBN 978-3-361-00618-8 .
- Erich Egg, Erich Hubala and others: Reclam's art guide Italy. Volume 2 (Northern Italy East). Stuttgart 1965.
Individual evidence
- ↑ Tavola: Popolazione residente per sesso - Venezia (dettaglio loc. Abitate) - Censimento 2001. In: dawinci.istat.it, accessed on December 4, 2019.
- ^ Vicariato di San Marco - Castello (Aggiornato al 31 March 2010). Parishes of the Vicariate of San Marco-Castello (DOC file; 52 kB), accessed on December 4, 2019.
- ↑ More information about the organ ( page no longer available , search in web archives ) Info: The link was automatically marked as defective. Please check the link according to the instructions and then remove this notice. (Italian)
Web links
- Abbazia Di San Giorgio Maggiore. Information about the Benedictine Abbey. In: vaticanoweb.com (Italian).
- Basilica di San Giorgio Maggiore. Elenco delle opere. Works in the church. In: abbaziasangiorgio.it (PDF, Italian).








