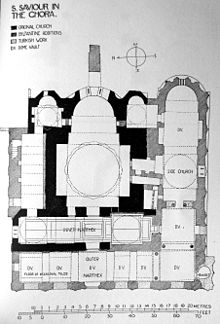Narthex

The narthex is a narrow, single-storey vestibule at the main entrance of early Christian and Byzantine churches, especially basilicas . It extends over the entire broad side and is connected to the nave, for example by an arcade . As an anteroom, the narthex leads into the naos , the community room . It is mostly laid out on the west side. If the narthex is inside the church, it is called an esonarthex (inner narthex) , if it is placed outside the facade , it is called an exonarthex (outer narthex). Inner and outer narthex can also appear together as separate parts of a narthex.
An atrium can be in front of the narthex (a square forecourt, comparable to the cloister of the medieval monastery). In the case of early Christian basilicas, the forecourt surrounded by porticos can also be called the narthex.
Comparable vestibules in other church buildings, for example on a Romanesque basilica or a Gothic cathedral, are not referred to as narthexes.
etymology
The word narthex is based on the ancient Greek word νάρθηξ (narthēx) . It actually means rod . It is not entirely clear why the term was applied to a design. Possibly it originally came from a racetrack fenced with rods.
origin
The narthex appears for the first time in early Christianity in the Roman Lateran basilica as a transverse vestibule. This type goes back to Constantine , who had the first large Christian assembly hall, the basilica at the Lateran Palace, built in Rome between 313-319.
Such a prostylus is the remnant of what was once a large forecourt, a reception hall in which a cantharus often stood for the ritual ablutions that had to be performed before entering the church. Such ritual ablutions still exist in Islam today . Later, the large forecourt became this shortened form of the porch.
Functions
The narthex certainly had a liturgical function. Among other things, it was used for baptismal ceremonies (if there is no baptistery ), for confessions and, in bad weather, for weddings . Other possible uses cannot be ruled out, for example as a nocturnal refuge during times of great pilgrims , as the “Church of the catechumens ”, the baptismal seekers, or as the “Church of penitents” who were temporarily excluded from the celebration of the sacraments . Certainly exorcisms , reconciliation of penitents and ceremonies that preceded the baptism were celebrated in this anteroom .
Similar terms
The design of the narthex also occurs in individual cases in medieval churches in the west, where it is sometimes referred to with the terms vestibule , atrium , paradise or Galilee .
The documents of the 12th century call the porch, which is adjacent to the actual monk's church , Galilee . The name derives from the liturgy of that time, in which a large procession preceded the divine services of that time. She symbolically followed the path of the apostles who went to Galilee, where they were to see the risen One . The station before the actual service also included a cleansing rite; it was celebrated in the Galilee. “I will go ahead of you to Galilee”, this word of Jesus to Peter ( Mt 26,32 EU ) is interpreted in such a way that Galilee is a place of passage; for the Savior made the passage from suffering to resurrection, from death to life.
In the Armenian monastery architecture, the Gawit (Shamatun) developed as an independent variant of the vestibule.
In the Ottoman Empire , most of the church buildings from the Byzantine era were rededicated as mosques . This changed the direction of prayer from east to south. In architectural correspondence to a narthex, Ottoman mosques were given an enlarged open prayer room in front of the north wall, which in Turkish is called son cemaat yeri .
See also
Web links
Individual evidence
- ^ Wilfried Koch: Architectural Style. The standard work on European architecture from antiquity to the present. Gütersloh 2009, p. 470.
- ↑ Hans Koepf , Günther Binding : Picture Dictionary of Architecture (= Kröner's pocket edition . Volume 194). 4th, revised edition. Kröner, Stuttgart 2005, ISBN 3-520-19404-X , pp. 536, 540.
- ^ Koepf / Binding: Picture Dictionary of Architecture . Kröner, Stuttgart 2005. ISBN 3-520-19404-X , p. 339.
- ↑ Cf. the Revelation of John 11,2 LUT : “The court that is outside the temple, leave out and do not measure it; for it is left to the Gentiles. They will trample the holy city for forty-two months. "
- ^ Koepf / Binding: Picture Dictionary of Architecture . Kröner, Stuttgart 2005. ISBN 3-520-19404-X , p. 340.
- ↑ Hugues Delautre, Jacqueline Greal: La Madeleine de Vezelay . Guides and plans ; Lyon 1985, p. 9.

