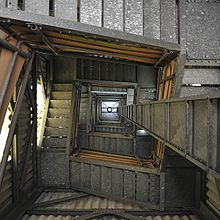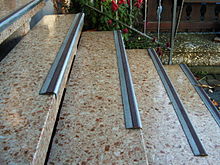Stair step

A stair step (also step or step ) is the single incline element of a staircase . A step is used to easily overcome height differences. The first step of a staircase is called the entry step , the last step as the exit step . The geometry of the individual steps is directly related to the gradient of the stairs .
Terms
Appearance
Tread ( A ) is the depth of the horizontal surface that extends from the front edge of a step to the front edge of its shoulder or riser. The stair treads in the exterior of buildings are usually deeper than those in the interior. The tile on the horizontal surface is also known as the top tile.
pitch
The slope ( S ) is the step height, measured in cm or the like. Outside the technical language in construction, slope is used exclusively as the quotient of the difference in height divided by the base, i.e. a number without a unit.
Inaugural stage
The first step is the first step in the flight of stairs . In the simple form, the entry level does not differ from the other levels either in form or in material. The simplest special design of the entry level is its widening, whereby the edges, especially the side edges, can be curved. A change in the material from wood to stone can be found especially with wooden outdoor stairs to protect the wood from standing moisture. This change in material is also used for representative internal stairs in order to emphasize the stairs. The entry step can also be designed as a more or less large entry platform, in which a change of direction of the running line is possible without spiral steps, which can also consist of a different material.
Exit stage
The exit step is the last upper step in the flight of stairs. It can be part of the flight of stairs and is then designed like the other steps. The exit step can, however, also be part of the pedestal - then it is designed as part of the pedestal in terms of material and shape .
construction
Block level
A block step, also known as a block step, is a massive step with a rectangular cross-section minus a possible undercut. In contrast to the wedge step, the riser is always vertical. The massive step, as it is often used on wooden stairs, is also called a block step.
Undercut
The undercut or undercut is the horizontal dimension from the front edge of the step to the rear edge of the step surface of the step below.
Wedge step
Wedge steps (triangular steps) are steps with a wedge-shaped cross-section. The underside of a staircase with wedge steps is not stepped as with block steps, but diagonally following the flight of stairs.
Step and riser
The riser is the vertical component between two steps. It is also called a shock step, feed step or feed board. The riser is not required for open stairs; then the distance between the steps must be less than 11 cm if the presence of children of 3 years and older is to be expected, less than 8.9 cm if children under 3 years are present. This is to prevent a child's head from being pushed in between. However, the gradients must still be at least 14 cm, and if children are present, it is recommended to be a maximum of 17 cm.
Cantilever
If steps are only attached on one side, either directly in the stair wall or on a wall string and the other end protrudes freely, this is called a cantilever step. With massive stone steps traditionally embedded in the wall, the torsional force is mastered by the masonry overlying the step restraint. Even if the steps are attached using heavy-duty dowels and adjustable inlet screws with step mandrels, the torsional force must be absorbed by the weight of the wall above or by a reinforced concrete cheek concealed under plaster. In the case of steel stairs, an appropriately dimensioned wall string can absorb the torsional forces. The steps can be welded on or screwed on directly. In the case of wooden stairs, too, the wall string must then be dimensioned much thicker, whereby the steps then have a step mandrel made of steel (also rustproof ), which must be screwed rigidly to the string . Similar constructions are also available for natural stone slab steps, which are, however, attached via a steel wall. All of these new types of construction are only possible with corresponding approvals or with individual static verification. It should also be noted that the torsional force must be introduced into the platform at the beginning and at the end of the cheek.
Further
- As an L-step , a step profile of cast stone or precast concrete steps is called, in which the riser sits on the rear edge of the step above.
- An angled step is a step profile usually made of cast stone or precast concrete steps, with the riser hanging at the bottom of the front edge of the step.
- A Z-step is a step profile mostly made of cast stone or precast concrete steps, in which part of the riser hangs at the bottom on the front edge of the step and part sits on the rear edge of the step above.
- Steps made of trough-shaped folded steel and stainless steel sheets are trough kicks or trough levels mentioned. In the case of industrial stairs, they are doubled up with gratings or filled with screed or concrete. In commercial and residential buildings they are filled with screed, used as a raw step and covered with carpeting, linoleum or other elastic floor coverings.
- Asymmetrical steps are steps of straight steep stairs with different tread widths, which alternate left and right from slope to slope.
- As corner ride is the stage referred to, which is spiral staircases in the corner of the stairwell. It makes sense if the leading edge of the step does not run directly into the corner.
- In the case of a one-way, half-turn staircase, the step that is located almost exactly in the middle of the turn - i.e. rotated by approx. 90 ° - is called the gusset step. It looks most beautiful, of course, when this step is exactly in the middle, which, however, depends on many planning factors at the entrance and exit.
Step materials
A large number of building materials are used for stairs :
- Wood: Simple stairs are made of pine, while higher-quality stairs use harder woods such as beech or oak and also precious woods or mainly foreign hard precious woods such as wood. B. Teak and Bangkirai .
-
Natural stone : From stairs made of rough stone to polished and reinforced cantilever steel bolt stairs. The criteria for the use of natural stone are strength and thus also the breaking strength , which results in minimum material thicknesses and maximum spans . In addition, the surface hardness is important, as it is crucial for abrasion and thus for the area of application in areas with little or much traffic. The internal structure is also important, as it is crucial for the possible surface treatments and thus for slip resistance.
- Granite : high strength, high abrasion resistance. Different surface treatments are possible.
- Marble : Because of its variety of colors and its grain, especially on representative stairs. However, the marbles are a softer rock, which limits their use in busy areas.
- Sandstone : Due to the restrictions in surface treatment and also because of the very different strength classes and abrasion classes, less used. From a regional perspective, however, they can be found very frequently, especially in old buildings.
- Slate : mainly found regionally in old buildings because of their limitations in surface treatment and above all because of their low strength.
- Concrete stone : Due to the high weather resistance, concrete stone stairs are often used outdoors. Another name for cast stone is the locally produced terrazzo , which is also a wear-resistant cast stone.
- Tiles : Especially in southern countries outdoors. In Germany seldom outdoors, as frost-proof tiles and frost-proof laying must be ensured.
- Brick or brick : brick steps.
- Reinforced concrete : In industrial and commercial buildings, often used without any other step coverings and without plastering. In private buildings, residential buildings and office buildings, they are usually the supporting substructure for a wide variety of step coverings.
- Cast iron : Modular stairs, very popular again today because of their particularly decorative character.
- Steel : Mainly in industrial and commercial enterprises. Standardized, prefabricated steps.
- Stainless steel : In exclusive residential buildings and in reception halls and business premises, because of the chemical and bacteria resistance of stainless steel in food processing plants. Corrugated plates or checker plates, but also stainless steel gratings.
- Glass : The step is usually a frame made of L-steel in which the glass steps are inserted. In contrast to plastics, glass has the advantage of being much more scratch-resistant.
- Plastics : Acrylic or polycarbonate combine the transparent properties of glass and the breaking strength of plastic.
Step profiles
The leading edge of the step is the most stressed of stairs. In order to increase the resilience of this edge, it can be useful to reinforce these edges with metal rails. It can also be useful to take special precautions against slipping in this area. These can be inserted hard plastic strips or metal strips. A roughening of natural stone steps can also be provided in this area.
A step anti-slip profile is intended to prevent the foot from slipping off the leading edge of the step. These are profiles that are suitable for increasing the frictional resistance at the leading edge of the step. The simplest solution is to roughen the leading edge of the step. Other anti-skid profiles are the hard rubber lip worked into a groove, hard rubber profiles set in concrete or cast stone, corrugated flat or angle metal rails screwed onto the steps or concreted into the steps, sometimes also with inserted replaceable hard rubber profiles, plastic step edges with corrugation for gluing on .
Web links
Individual evidence
- ^ Technical committee "Structural facilities" of the DGUV: InformationTreppen . Ed .: German statutory accident insurance. June 2010, p. 9 ( dguv.de [PDF] first edition: 1991).
- ↑ HyperJoint GmbH: DIN 18065, staircase dimensions - upstairs. In: treppauf.de - HyperJoint GmbH web portal. HyperJoint GmbH, accessed on June 25, 2019 .
- ^ Alfons Oebbeke: Stairs / stair safety in day care centers. In: baulinks.de - independent online construction magazine. ARCHmatic - Alfons Oebbeke, August 30, 2012, accessed on June 25, 2019 .









