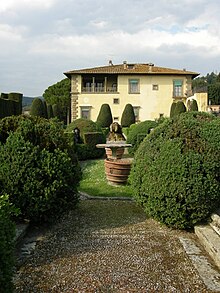Villa Gamberaia
The Villa Gamberaia lies in the Italian village of Settignano (Via del Rossellino 72), northeast of Florence , Italy.
history
The first written mention of a country estate at this point comes from the year 1398. The Villa Gamberaia then came into the possession of the Benedictines of San Martino a Mensola, who sold it back to Matteo di Domenico Gamberelli. He was a stonemason and father of the two famous Renaissance sculptors Antonio and Bernardo Rossellino . Under him there was an expansion of the property in 1542. From 1610 Zanobi di Andrea Lapi is named as the owner, who began with a redesign of the property in 1618. The Capponi family followed the Corsi family in 1718. These were mainly devoted to garden design and laid out the grottos, fountains and the formal garden ground floor.
In the 19th century there are two owners, the d´Outreleau family and, from 1896, Princess Johanna Ghyka, sister of Queen Natalia of Serbia . Between 1905 and 1915, she had the two garden architects Martino Porcinai and Luigi Messeri create the water basins. The completion of the hedge design goes back to the Baroness Ketteler.
In 1954 Marcello Marchi acquired the facility, which was partially damaged in World War II. He and his wife Nerina von Erdberg are responsible for the extensive restoration of the villa and the garden. In 1994 the plant passed to her daughter Franca, who is married to Luigi Zalum, whose ancestors come from the Serbian family of the Zahlum (now Herzegovina).
The Villa
The villa is famous for its wonderful location. It is elevated above the Arno Valley, with an incomparable view of Florence. The building is a typical creation of the Renaissance with regular structure and rusticated corners. The rigor is loosened up on the south front by a loggia.
The garden
The large ground floor of the villa consists of four water basins, which are arranged around a fountain, which lies in the intersecting axes. Box borders frame the basin and are accompanied by conical or spherical cut cypress trees. The boundary of the garden is formed by a cypress hedge in the shape of an exedra, which with its arched cut-outs reveals the view of the landscape and at the same time serves as a walkway. On the north side is a strip of lawn just a few meters wide, the former ball playground. Behind it is the grotto garden made of natural stone and pieces of shell. A lemon ground floor and a limonaia are located a little higher , where the sensitive plants are brought in winter. Another group of holm oak trees is followed by the nymhaeum with a stone fountain, walls decorated with mosaics, niches and terracotta figures.
opening hours
The garden can be visited daily from 9 a.m. to 6 p.m.
literature
- Carlo Cresti: Villas in Tuscany. Recordings by Massimo Listri. Hirmer, Munich 1992, ISBN 3-7774-5920-8 .
- Massimo Listri, Cesare M. Cunaccia: Italian Gardens. Fascinating garden art from 5 centuries. Bassermann, Niedernhausen 2001, ISBN 3-8094-0998-7 .
Web links
Coordinates: 43 ° 46 ′ 49.9 " N , 11 ° 19 ′ 44.2" E

