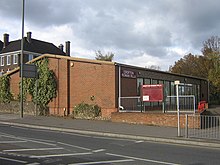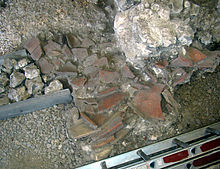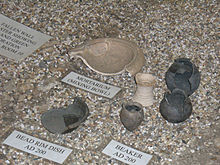Villa rustica (Crofton)
The Villa Rustica in Crofton (also Orpington Villa ) is a former Roman manor ( Villa rustica ) in Crofton , a residential area in Orpington , which is located in Bromley , a borough in south London . In ancient times the villa was about 12 miles south of the provincial capital Londinium (now London), but apparently there were no ancient roads nearby. The nearest major roads are seven and ten kilometers from the villa. The villa is located in the valley of the Cray . The villa is located in an area that has long been used for agriculture. Today it is a suburb of London.
Excavations
In 1870 a railway line and a train station were built here, the construction of which destroyed parts of the villa. The archaeological remains have obviously not been recognized as such or at least have not been reported. The villa was discovered in November 1926 while a road was being built. The first excavations took place in 1927, but little is known about them. The results have not been published, but some photographs of the excavations have been preserved. The first scientific excavations took place from 1955 to 1961, which mostly took place on weekends and only affected a strip along the road. There were further and more extensive excavations in 1988 and 1989. The remains had in the meantime been classified as "ancient monuments". A parking lot should be built on them. Archaeologists were called in and given twelve weeks to study the remains. However, the remains of the villa turned out to be larger than expected and were preserved under public pressure.
The remains of the villa are now covered and can be visited.
General
Although the building had suffered from stone robbers, parts of the walls were still relatively well preserved. This may mainly be due to the fact that the villa is on a slope and soil from the slope quickly buried the ruins of the villa. The walls of the villa are made of local flint , which is a popular building material in the area. They rested on foundations that were dug into the ground about 50 to 60 centimeters wide and made of rammed lime. A wall was overturned together with the window opening, which sat 1.2 meters high in the wall and belongs to the villa's "Period II". To the west of the villa there were also numerous roof tiles that apparently fell there after the building collapsed. At least parts of the rooms were decorated with wall paintings in all phases. A total of 956 painted plaster fragments were found. The plaster can be divided into seven groups (A – G). Today the fragments take up about eight square meters. At one time the painted surfaces were likely to have taken up around 500 square meters. In one room, remnants of the fallen plaster were found in larger, connected fragments, which means that the wall decoration can be reconstructed well in at least one room. These murals were simple and show fields framed in red on a white background. Other painting fragments show the remains of plants and one fragment even shows the remains of painted architecture.
To the west of the villa was a trench that was at least 25 meters, but probably once 50 meters long. It was about 2.50 meters wide and 30 to 70 centimeters deep. It probably dates to the end of the third century. Perhaps it was used to divert rainwater that came down from the hill. In addition to the moat, there were a number of pits that date back to the second century. It may be the remains of a fence.
The excavations only covered a small part of the villa. Three elements that are typical of villas are missing. So far there have been no remains of a bathhouse, there are no remains of a barn and there is no cemetery. The villa is the largest Roman building in the Cray Valley and it is likely that most of the surrounding land was farmed from here.
Development of the villa
Remnants from the time before the villa was built
The villa was used for about 350 years. During the excavations, it was possible to distinguish between several phases of renovation. The first remains of settlements that indicate a villa date from the middle of the first century AD. These are pottery, a fibula and a moat that once enclosed the presumed house. There were no remains of the actual villa.
Period I.
About a hundred years later (about 170 to 200 AD) a stone structure was built that was about 30 by 10.40 meters. There were four large rooms and one smaller room. To the west there was a corridor running all the way through the villa. Most of the rooms had a floor made of tamped earth. During this time, a terrace was dug into the slope of the hill on which the villa stands in front of the villa, creating a flat surface in front of the villa.
Period II
At the end of the century the villa was enlarged (period IIIa). Some rooms received a new floor made of Opus signinum . One room had a clay floor. Here was a pit in the ground in which the skeleton of a sheep or a goat lay (the bones of these animals are almost identical). It appears to be a victim.
Period III
In the first quarter of the third century the building was greatly expanded. The villa received a corridor in the east and an extension with various rooms was built in the south. The building was now about 37.5 meters long and 14 meters wide, taking up an area of about 562 square meters. The number of rooms has been increased from six to 12 or 13. In the middle of the century there were again minor modifications. At least one room had a floor made of red Opus tessellatum , another was covered with Opus signinum .
Period IV
Around AD 225 there were minor alterations, especially in the south of the building.
Period V
At the end of the third century (period V) the northern half of the villa was torn down and only the southern part was used. New rooms were created, some of which had hypocausts . Two types of hypocausts were used in the villa. In two rooms (rooms 10 and 16) the floor lay on a row of pillars between which the hot air circulated. In one room even the walls were heated. This was done with the help of ceramic tubes that were built into the walls and carried hot air. In other rooms (rooms 6, 13B and 14D), however, there were only individual channels under the floor for the warm air. The fire hole and the fireplace are on the north side of the villa (in room 9) and were still in good condition. Two Arcadius coins indicate that the villa was in use until the beginning of the fifth century.
gallery
Small finds
Only a few small finds were found during the excavations, but a lot of ceramics. The finds come mainly from the areas next to the villa, while the actual construction was poor. Finds were probably collected during the first excavation. The small finds include two fibulae, a finger ring, a bracelet and an ear cleaner. Only 13 coins came to light. The earliest is dated under Emperor Hadrian . Most of them, however, belong to the fourth century. The pottery finds include shards of Terra Sigillata . Fragments of Mortaria and numerous fragments of rather simple ceramics (around 10,000 pieces), mostly from pottery in Britain , were found. Numerous finds of Roman glass show that most of the windows were glazed. There was a shard of glass with engraved letters.
literature
- Brian Philp: The Roman villa site at Orpington, Kent. Kent Archaeological Rescue Unit, Dover 1996, ISBN 0-947831-13-4 .
Web links
Coordinates: 51 ° 22 '22.6 " N , 0 ° 5' 16.3" E











