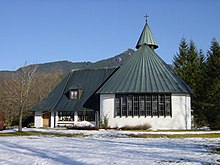Forest Church (Lenggries)
The forest church in the Upper Bavarian municipality of Lenggries is the Evangelical Lutheran church of the place. It was built in 1953/54 according to plans by the Munich architect Franz Alfred Gürtner .
History and planning
Before the church was built just outside the village in 1954, large school halls, palace chapels and restaurants were used for church services by the local Evangelical Lutheran congregation. On March 11, 1951, a community meeting was held for the first time about a suitable place to build a new church and found a church building association. As a result, the 900 members of the local parish founded the Evangelical Church Building Association on April 14, 1951. On December 29 of the same year, discussions about the church building with members of the church council followed. On November 5, 1952, the building project was decided at the association's annual meeting. On February 22, 1953, a meeting was held with the Munich architect Franz Alfred Gürtner . Three months later, on May 14th, the construction site was also decided with 21: 6 votes.
On June 25, 1953, concrete plans were held for the first time. A meeting took place with the architect and the Erdinger bell foundry about the future bells for the new Lenggries church. A few days later there was a meeting at the district building authority and the agricultural department with the architect about the upcoming church building.
Construction and inauguration
On October 11, 1953, the foundation stone was laid, initiated by a procession to the building site of the forest church. On February 5, 1954, further discussions were held in Munich with the regional church music director Friedrich Högner (organ) and the painter Reinhard Fritz about the interior decoration of the church.
On August 22, 1954, the forest church was consecrated by senior church councilor Bezzel. The day began with a farewell party at the old site and a pageant to the new church. From 1964 there was a separate pastoral position in Lenggries, which was filled by Pastor Hans Pfalzer.
Building and bells
The church was planned by the architect Franz Alfred Gürtner and consists of a large oval church hall, a small sacristy attached to the south and a small parish hall to the east. The children's and youth room is in the basement. The church windows face west.
In 1975 the church was rebuilt under Pastor Burghard Siede, the planning was done by architect Franz Riepl from Graz. He planned the interior and exterior renovations in order to remedy structural defects and also to improve the possibilities for use. Structural defects were: lack of basement insulation and loose roof tiles. The advantages of the renovation were: a common entrance for the church, community room, youth rooms, a slightly larger caretaker's apartment and an additional youth room in the basement. Most of this construction work was completed in the same year.
In the bell tower there are two bells made by the Erdinger bell foundry .
Furnishing
Like every Evangelical Lutheran Church, it is very spartan and simply furnished. The altar is a rectangular brick block with a marble top as a cover, it is supposed to remind of a sarcophagus in which Jesus was laid.
From 1954 to 1975 it was a standing wooden cross studded with an iron cross. This cross was made according to plans by architect Gürtner. A hanging wooden cross on the same side has been fixed above the altar since 1975, designed by architect Franz Riepl from Graz, made by Mr. Demmel senior and pastor Burghard Siede.
Web links
Coordinates: 47 ° 40 ′ 24 ″ N , 11 ° 34 ′ 47 ″ E



