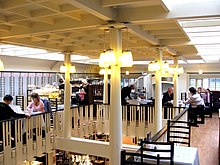Willow tearooms
The Willow Tearooms are a tea room in Glasgow (Sauchiehall Street 217), which was designed by the Scottish architect Charles Rennie Mackintosh . It opened in October 1903 and quickly became popular, but later saw a decline. The current state is largely based on reconstruction.
history
In 1896 Mackintosh met Catherine Cranston , the daughter of a wealthy tea merchant from Glasgow, who was involved in the abstinence movement. Cranston came up with the idea of creating a series of artistically designed tea rooms that would serve as places for non-alcoholic socializing. Mackintosh designed four such tea rooms in Glasgow for Cranston between 1896 and 1917, often in collaboration with his wife Margaret MacDonald Macintosh . In the case of the Willow Tearoms, Mackintosh was given full design freedom for the first time, including the layout and facade.
On the basis of an existing narrow, four-story warehouse, Mackintosh designed a series of rooms: a ladies' tearoom on the ground floor, a dining room behind it and a tea gallery above. On the first floor there was an exclusive room de luxe , which was also dedicated to women. Above it was a wood-paneled billiards room and smoking salons for the gentlemen.
The decoration for the rooms dedicated to the women was kept in light colors, in the men's rooms it was darker. Mackintosh redesigned the facade in collaboration with his wife Margaret, but also took care of the design of the cutlery, the menus and the uniforms of the staff. His activity can be seen as an effort to create a total work of art .
The Room de Luxe
The Room de Luxe was the main attraction of the Willow Tearooms. Its color scheme was gray, purple, white, one of the walls contained Margaret MacDonald's most famous work, the panel, inspired by Rossetti's sonnet O Ye, all ye that walk in Willow Wood .
Decay and restoration
After the death of her husband, Cranston sold her company in 1917. The Willow Tearooms became part of a department store in 1928, but the facade and function remained partially intact until the 1980s.
After extensive renovation by the architect Geoffrey Wimpenny from the office of Keppie Henderson, successor to Honeyman, Keppie and Mackintosh, the Willow Tearooms were reopened in 1983 largely true to the original. There is now a jewelry shop on the ground floor.
The Room de Luxe was redesigned in line with the old color scheme and received replicas of the original seating. The new operator of the tearooms, Anne Mulhern, also opened a branch in 1997 at 97 Buchanan Street, in the immediate vicinity of Catherine Cranston's tearooms there at the time. The branch is designed according to Mackintosh's plans for the White Dining Room and Chinese Room , which the architect had created for Cranston's Tearoom on Ingram Street.
Web links
- ArchitectureWeek - Culture - The Tea Rooms of Mackintosh . Retrieved April 20, 2006.
- The Willow Tea Rooms - Charles Rennie Mackintosh - Great Buildings Online . Retrieved April 20, 2006.
Coordinates: 55 ° 51 '54 " N , 4 ° 15' 40.21" W.



