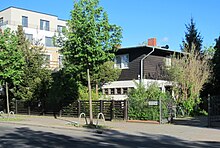Residential building Kurfürstenstrasse 23
The residential building at Kurfürstenstraße 23 , the former "Gymnastics School Ullrich", is a listed building in the northern city center of Potsdam.
history
The building erected in 1927 on behalf of the gymnastics teacher Margarete Ullrich (1895–1978) was designed as a gymnastics school. The architect Leopold Kuhlmann produced the design for the residential building with the adjoining gym. The grammar school teacher Veronika Lepsius (1904–1981), daughter of the Protestant theologian Johannes Lepsius , is registered as a roommate in the Potsdam address book 1938/39 . After Margarete Ullrich's death, the music teacher inherited the house, which was sold in 1980 and is privately owned.
architecture
Because of the boggy subsoil, the house stands on a pile grid with a grate plate made of reinforced concrete . In order to reduce the weight of the building, the two-storey residential building and the single-storey gymnasium were constructed in half-timbered construction with an infill made of light alluvial stone . The outer walls are lightly plastered and on the upper floor of the house they are covered with a dark brown-painted inverted formwork . A horizontal ribbon of windows illuminated the changing room and the adjoining shower room on the ground floor of the residential building. The gymnasium was lit by means of horizontal ribbon windows in the roof area and three double-leaf French doors on the garden side. The rooms were used for residential purposes in the 1980s. Designed in the style of New Objectivity designed building is a state bay , has the appearance of the garden side at an acute angle from the wall surface and an originally pointed upwards Einfriedungstor also forms of Expressionism .
literature
- Catrin During, Albrecht Ecke: Built! Architecture guide Potsdam . Lukas, Berlin 2008, ISBN 978-3-936872-90-3 , p. 46.
- Paul Sigel, Silke Dähmlow, Frank Seehausen, Lucas Elmenhorst: Architectural Guide Potsdam . Reimer, Berlin 2006, ISBN 3-496-01325-7 , p. 85.
- Jörg Limberg: Potsdam. Modern and traditional. On architecture from 1919 to 1933 . In: Brandenburg State Office for Monument Preservation and State Archaeological Museum (ed.): Brandenburgische Denkmalpflege . Vol. 20, Issue 2, Arenhövel, Berlin 2011, pp. 47–49. (Plot of land, elevation and floor plans)
Web links
Individual evidence
- ↑ Leopold Kuhlmann signed the plans and the official correspondence alone, cf. Architekturführer Potsdam, p. 85. Jörg Limberg names Emil Schuster and Leopold Kuhlmann as designing architects, cf. Limberg, in: Brandenburgische Denkmalpflege, vol. 20, issue 2, 2011, p. 47.
- ↑ Date of birth and death as well as occupation cf. Hermann Goltz , Axel Meissner: Germany, Armenia and Turkey 1895–1925 . Part 3, Munich 2004, p. 317.
- ^ During, corner, p. 46.
Coordinates: 52 ° 24 '15.9 " N , 13 ° 3' 50.6" E
