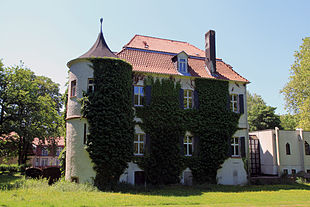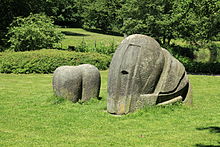Goldsmithing House
The Goldschmieding house is a former aristocratic residence in the urban area of Castrop-Rauxel . Its origins lie in a manor from the 13th century, the name of which is composed of the Middle High German terms "gholt" for "wood" or "am Wald" and "smedinc" for "forge".
In the last quarter of the 16th century, the former house was completely redesigned by its owners in the Lipper Renaissance style and today presents itself - in a reduced form - as a simple plastered building that is used as a restaurant.
description
Haus Goldschmieding is a square mansion with an almost square floor plan and a round corner tower at its northeast corner, which has a concave curved helmet . The two-storey building made of brick masonry is plastered white and is closed off by a tiled mansard roof. Before the 17th century, the house was about twice as large and presented itself with an extension in the north-west direction, which had roughly the mirror image of the current building stock. Today the building on the east side is supplemented by a historicizing but modern extension that serves as a restaurant.
From the interior, the ballroom with beamed ceiling is still preserved today, which has an artful Renaissance fireplace made of Baumberger sandstone as a special showpiece . This was perhaps designed by the sculptor and builder Wilhelm Vernukken from Kalkar , because the execution shows strong parallels to the elaborately designed chimneys at Horst Castle in Gelsenkirchen . It measures 3.50 × 4.15 meters and is over 80 cm deep. His fall has eight picture fields with allegorical reliefs , in between there are ancient depictions of gods and heroes. The gable structure of the chimney shows the family coat of arms of its builders Schell and Overlacker .
history
In connection with the knight Lambert von Gholtsmedinc, Haus Goldschmieding is mentioned for the first time in 1275 as a border fortress of the archbishopric Recklinghausen against the Count of the Mark . At that time it was a well-fortified house, which - located on an island - was surrounded by a moat . The corresponding outer bailey was also on its own island and was connected to the main island by a bridge.
Towards the end of the 14th century the property came to the von Alstede family, who was followed by the von Asbeck family. Only a little later the property was owned by Wilhelm von Overlacker. After Goldschmieding's heir, Anna Margaretha von Overlacker, married Johann von Schell zu Rechen in 1583, the Goldschmieding house was owned by the von Schell family, who had their ancestral home in the Rechen house near Bochum. Jürgen Christoph von Schell (1619–1677) became the patron of the small Protestant community in Castrop. He made it possible for her to celebrate Evangelical Lutheran worship in the knight's hall . In the second half of the 16th century, the evangelical congregation was able to celebrate its service at Bladenhorst Castle , but after its lord Philipp Arnold von Viermundt (also known as "Philipp von Viermundt the Younger") turned to the Reformed Church , it was not there longer possible.
The couple had the old building torn down and a new building erected in its place between 1583 and 1597, as evidenced by the splendid Renaissance fireplace in the ballroom of the manor house with the couple's coats of arms and the year 1597. The new building was used exclusively for residential purposes and was flanked at its north-east and north-west end by a round defensive tower , of which only the one in the east is preserved today.
During the 17th century the north-west side of the house including its corner tower was demolished, so that today only half of the former building is preserved. Its mansard roof , which was only used in this form from the middle of the 17th century, presumably replaced an older hipped or gable roof .
House Goldschmieding was the property of the Barons von Schell without interruption for 250 years before it came into the possession of the landowner Friedrich Klönne in 1838 , who sold it to the Irish entrepreneur William Thomas Mulvany in 1872 . The manor house served him and his family as a summer residence according to English custom, while they lived the rest of the year on the Knappengut in Pempelfort , now a district of Düsseldorf . Mulvany laid out a landscaped garden on his property and encouraged equestrian and horse racing by having a natural obstacle race track built opposite the manor house .
William's son, Consul Thomas Robert Mulvany, carried out major renovations to the house in 1894 and 1895. So he had today's entrance portal and the accompanying staircase built. When the exterior plaster was renewed in 1937, a walled-up doorway was uncovered, which proved that the previous portal was not in the same place, but to the left of it in the central axis of the ballroom and the “old center” of the building.
In 1905 the building was sold to Gelsenkirchener Bergwerks-AG , which from 1950 to 1968 left it as a guest house to the “Society for Moral Armament ”. In 1968 the Goldschmieding house, along with the associated park and racetrack, came to the city of Castrop. On the area of the former outer bailey, a new building based on the old forms was built to serve as a hotel. The actual mansion houses a restaurant, supplemented by an annex.
The house is surrounded by an extensive park, which is freely accessible and equipped with numerous modern sculptures .
literature
- Klaus Gorzny: Emscherschlösser. Castles, palaces and aristocratic residences in the Emscher Landscape Park . Piccolo, Marl 2001, ISBN 3-9801776-5-3 , pp. 99-101.
- Karl Hartung: House Goldschmieding and its owners . In: Local group Castrop-Rauxel of the Westphalian Heimatbund (Hrsg.): Culture and homeland. Home pages for Castrop-Rauxel and the surrounding area . Volume 20, No. 3/4, 1968, ISSN 0930-1305 , pp. 114–116.
- Karl Hoecken: Rauxel . In: Stadt Castrop-Rauxel (ed.): Monuments in Castrop-Rauxel in the context of the history of their district . Castrop-Rauxel 2001, pp. 30-32.
- Karl Hoecken: House and Fireplace Goldschmieding . Ruhfus, Dortmund no year (after 1949).
- Thomas Jasper: Goldschmieding House . In: Kai Niederhöfer (Red.): Burgen AufRuhr. On the way to 100 castles, palaces and mansions in the Ruhr region . Klartext Verlag , Essen 2010, ISBN 978-3-8375-0234-3 , pp. 318–321.
Web links
- Tom Bauer's entry about Goldschmieding's house in the scientific database " EBIDAT " of the European Castle Institute
Description of this sight on the route of industrial culture
Individual evidence
- ^ T. Jasper: House Goldschmieding. 2010, p. 318.
- ^ An English country estate in the Westphalian moated castle , accessed on November 8, 2010.
- ↑ a b Route of Industrial Culture : Goldschmieding House , accessed on December 28, 2012.
- ↑ Dutch trained artists design picture chimneys from Italian prints , accessed November 8, 2010.
- ^ T. Jasper: House Goldschmieding. 2010, p. 320.
- ^ Entry on Lutherkirche Castrop (Wittener Straße 23) in the database " KuLaDig " of the Rhineland Regional Association , accessed on December 8, 2018.
- ↑ K. Gorzny: Emscherschlösser. 2001, p. 99.
Coordinates: 51 ° 32 '55.5 " N , 7 ° 19' 14.3" E




