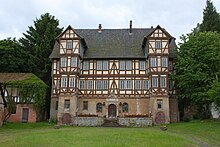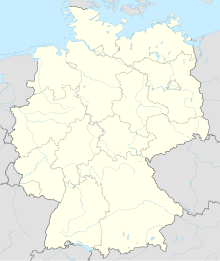Manor house Aue
Coordinates: 51 ° 10 ′ 42 " N , 10 ° 7 ′ 41" E
The Herrenhaus Aue is a castle-like former aristocratic residence in Aue , a district of Wanfried in the Werra-Meißner district in northern Hesse .
location
The building is located at the eastern end of the village south of the state road L 3244 (Lange Straße 53) at an altitude of 167 m . On the opposite (north) side of the street are the remains of the former moated castle Aue . The manor house stands opposite the courtyard entrance on the southern edge of a spacious manor surrounded by farm buildings from the 19th century; A tree-lined park adjoins it to the south, west and east.
description
The stately, eaves-facing , about 20 m long building in the Renaissance style consists of a massive base storey made of red sandstone with a central, round-arched Renaissance portal from 1576 and two multi - window half-timbered upper storeys with regularly structured scaffolding and on the courtyard side with two symmetrically flanking, four-storey illuminations from the late 17th century. The coats of arms of Reinhard von Eschwege and his wife are located above the cornice . On the rear side facing the park there is a four-storey, at right-angled and originally short transverse structure in the middle, which was lengthened seven times to around 14 m in length in the early 19th century. The main building and the annex are covered with a half- hip roof.
history
In 1576, the builder was Reinhard von Eschwege († 1607). In 1435 the lords, later barons of Eschwege, had inherited the families of von Aue and von Hornsberg , who had previously been wealthy in Aue , and have since owned the Aue moated castle and the manor, both as fiefs of Elector Friedrich II of Saxony and Landgrave of Thuringia , from the 16th century of the dukes of Saxony-Eisenach .
After Croatian horsemen set fire to the moated Aue castle and the manor house in April 1637, during the Thirty Years War , the manor house and the entire manor were expanded in the second half of the 17th century. At the manor house itself, the half-timbered floors were renewed, the lofts were built and the first rear annex was built. Around 1800 and afterwards, further modifications and extensions were made, such as the extension of the rear extension and the axialization of the windows.
In 1963 the estate and the manor house, as well as the ruins of the moated castle, came to the Bodelschwingschen Anstalten Bethel , and since 1974 the estate and manor house have been owned by the v. Bodelschwinghschen Stiftungen Bethel-owned deaconess institution “Sarepta”. Viewing is only possible from the outside.
literature
- Peer Zietz, Thomas Wiegand: Werra-Meißner district I, old district Eschwege. (Monument topography of the Federal Republic of Germany - cultural monuments in Hesse). Braunschweig / Wiesbaden, 1991
Web links
- Herrenhaus Aue, near castles and palaces
- Herrenhaus Aue (photos), near castles and palaces
- Rittergut Wanfried-Aue, at schloesser.gnm.de
- Photo gallery (7 pictures), June 2002
Notes and individual references
- ↑ The ruins of the moated castle were sold to the state of Hesse in 1976 and later to two local farmers . Karl Kollmann : ( The moated castle in Wanfried-Aue, Werra-Meißner district. Renovation with archaeological support. P. 176 ( Memento from December 9, 2013 in the Internet Archive ))

