List of monuments in Coburg / E
|
List of monuments in Coburg :
Core city by street name: A · B · C · E · F · G · H · J · K · L · M · N · O · P · Q · R · S · T · U · V · W · Z Other districts: Beiersdorf · Bertelsdorf · Cortendorf · Creidlitz · Festungshof · Ketschendorf · Lützelbuch · Neu- and Neershof · Neuses · Rögen · Scheuerfeld · Seidmannsdorf · Desert maple |
This part of the list of monuments in Coburg describes the listed objects in the following Coburg streets and squares:
Eckardtsberg
| Street | description | photo |
|---|---|---|
|
Eckardtsberg 50 ° 15 '6 " N , 10 ° 59' 6.1" E |
The 432 meter high Eckardtsberg , located southeast of the city center, has been under this name since the end of the 14th century. The name is derived from the surrounding fields. On the southern slopes, as on the nearby southern fortress mountain, wine was grown, as can be seen on the Isselburg engraving from 1626. The narrow driveway called Eckardsberg leads from Seidmannsdorfer Straße opposite the Glockenberg confluence up to Eckhardtsklause (closed in 1979) and then along the mountainside below the tower to Klein Amerika , a popular excursion restaurant from the 1950s and 1960s (closed in 1976). From there the road swings back down to Seidmannsdorfer Strasse . | |
| Eckardtsberg no. | The boundary stone, probably from the 18th century, stands on the southeast slope of the Eckardtsberg. It is a marking of the point boundary between Coburg and Seidmannsdorf . |
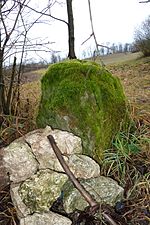
|
|
Eckardtsberg 15a Eckardtsturm |
Hofbaurat Carl Friedrich Wilhelm Streib built the Eckardtsturm south of the Pilgramsroth street on the Eckardtsberg in 1873 in stone as one of two observation towers close to the city. The gothic bay window above the entrance door decorates the west side of the crenellated tower. From 1955 to 1960 the Coburg public observatory was located on the Eckardtsturm. |
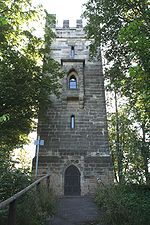
|
Alsatian street
| Street | description | photo |
|---|---|---|
|
Elsasser Strasse 50 ° 15 ′ 30.1 ″ N , 10 ° 58 ′ 33.9 ″ E |
On the southern slope of the Festungsberg, Elsässer Straße branches off from Probstgrund to the northeast and turns into Lothringer Straße after an arch . She received as well as the Lothringerstraße and nearby Eupenstraße and Malmedystraße its name in 1926 in memory of the after the First World War lost Empire territories. The Alsatian street is dominated at the top of the buildings of the ducal administration. | |
| Elsasser Strasse 8 | In 1922/23 Reinhard Claaßen built the representative villa on a hillside with a columned balcony in the style of reduced historicism as a director and guest house for the Ducal Saxe-Coburg and Gotha administration . He deliberately avoided the usual decorations in prestigious buildings such as bay windows, risalits, dwarf houses and ornamental gables. After the Second World War, the property was converted into a purely residential building, in which Andreas Prince of Saxe-Coburg and Gotha has lived with his family since his return from the USA in 1965. In addition to renovations in 1977 and 1991 inside the building, the veranda added in 1927 was converted into a winter garden. There were no external changes, so that the house and park are exactly as they were in 1923. |

|
| Elsasser Strasse 9 | This building also formerly belonged to the ducal administration. Today it serves as a social pediatric center. The objective, built in 1926 by Reinhard reduced historicism Claaßen two-storey building with Mansardwalmdach carries as the only jewelry a three-axis Zwerchhaus projections . As is common in administrative buildings of this time and size, the entrance hall is dominated by a baroque stone staircase with a balustrade , which runs upwards with two arms over a platform on the first floor. |

|
| Elsasser Strasse 10 | The third of the ducal administration buildings erected by Reinhard Claaßen on Elsässer Straße, built in 1926 as a villa with a mansard hipped roof at the same time and similar to No. 9 as a residential building for high-ranking officials, is today the seat of the ducal asset management and family foundation of Saxony-Coburg and Gotha . Instead of a centrally arranged dwarf project, a balcony running over three window axes adorns the street-side facade above an entrance porch. |

|
Ernstplatz
| Street | description | photo |
|---|---|---|
|
Ernstplatz 50 ° 15 ′ 25.6 ″ N , 10 ° 57 ′ 45.1 ″ E |
Named after Duke Ernst I in 1875 , the square forms the extension of Albertplatz to the northwest, along the former and partially preserved city wall. In this section, the small green area is the last remnant of the lower system, which was created when the city moats were filled in in 1798. | |
| Ernstplatz | The dismantling of the inner weir began in Coburg at today's Ernstplatz in 1782. A low retaining wall made of sandstone blocks was built with a stairway connection between the Kleine Rosengasse and the moat, which was filled in in 1798. It was redesigned into a green area with walking paths, as pleasure gardens for peaceful hikers , as the then reigning Duke Ernst Friedrich von Sachsen-Coburg-Saalfeld put it. |
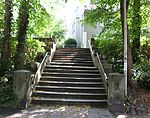
|
|
Ernstplatz war memorial |
In the middle of Ernstplatz rises the war memorial for the fallen soldiers of the Coburg Fusilier Battalion of the 6th Thuringian Infantry Regiment 95 in the war of 1870/71 . It was built on behalf of the city of Coburg by court sculptor Heinrich Scheler based on a design by Julius Martinet and inaugurated on October 18, 1874. In 1974 the monument was moved a few meters into a small green area on a three-tier, square substructure. A renovation was carried out in 2013. The neo-Gothic monument consists of a four-sided base with pointed arches, from the center of which a seven-meter-high octagonal column crowned by an eagle rises. The names of 16 officers, 4 NCOs and 74 ordinary soldiers are on three panels in the base. The heads on the corner of the pillars show Wilhelm I , Otto von Bismarck , Friedrich Wilhelm von Prussia , Albrecht von Roon , Friedrich Karl von Prussia , August von Werder , Friedrich Franz von Mecklenburg-Schwerin and Helmuth von Moltke . |

|
| Ernstplatz 1 | The most impressive ensemble of the Coburg Neo-Gothic Ring consists of three individual houses with different functions built together in 1865/66 by the Belgian architect, including remnants of the medieval city wall and parts of the building. The ensemble of buildings allows clear conclusions to be drawn about a connection between Coburg secular architecture and England in the second half of the 19th century. The privateer Emil Richter commissioned the construction of the tenement house at number 1, the residence of the British ambassador at the end of the 19th century. In 1903 the southern attic floor was expanded into an apartment. In 1932 the tower roof was redesigned. Further conversions in the context of changes in use followed from the 1970s. The building has a sandstone cuboid facade on Ernstplatz, which is characterized by a stepped gable project with a two-storey central bay window. The bay window is closed by an arbor above. Tracery fields are arranged above its narrow windows on the first floor and a circular pointed arch frieze on the second floor . The two-story south side has a three-sided tower at the corner of the house, followed by a recessed tower with a crenellated vestibule and arbor at the house entrance. |
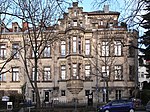
|
| Ernstplatz 2 | The Consulate General of the United States of America resided in the three-story sandstone block building from 1908 to 1914 . The neo-Gothic facade is designed with five axes similar to house no. In the middle there is a gable risalit with an elaborately designed main portal in front of the house entrance and a console balcony on the second floor. There are two window axes on both sides of the risalit, which, as in house No. 1, are closed by a coffered frieze under the eaves. |

|
|
Ernstplatz 3 Shepherd's Tower |
The ensemble is completed on the left by house number 3, a four-story residential building with a semicircular protruding five-story residential tower, the so-called shepherd's tower . The city shepherd previously lived on the property on the western corner of the former inner city wall . The core of the late medieval tower is decorated with battlements, has a balcony on the first floor and the house entrance on the ground floor. The three-axle house has a simple facade design compared to houses no. 1 and 2. The neo-Gothic property is structurally united with the younger neo-renaissance palace at Metzgergasse 14 and was inhabited by the American consul general from 1908 to 1914. |
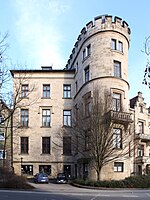
|
| Ernstplatz 3 | The neo-Gothic property is structurally united with the younger neo-renaissance palace at Metzgergasse 14 and was inhabited by the American consul general from 1908 to 1914. | |
| Ernstplatz 5 | The free-standing two-storey tent roof house in neo-classical design was designed by Julius Girtanner and was commissioned as a city villa by Medical Councilor Carl Rückert in 1864. In 1934 the Bavarian Insurance Chamber took over the solitary building adorned with a gable risalit and a rosette frieze. |

|
| Ernstplatz 6 | The mansard roof building, built before 1861, owned by the postman Friedrich Angermüller, changed hands repeatedly at short intervals, and as a result, it was frequently rebuilt and extended in a different style. |
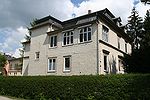
|
|
Ernstplatz 8 Villa Ernstplatz 8 |
In 1899/1900 the meat product manufacturer, Kommerzienrat Tobias Großmann, had Carl Kleemann build a villa and garden with a grotto, which, in its baroque historicism, represents a special kind of total work of art. The structure of the complex is specifically reminiscent of that of the Linderhof Palace complex , only that the existing water areas have been replaced by English lawns. The mansard roof building stands on a terrace forming the basement and, based on French models, looks like a villa castle. The richly structured building is characterized by a strongly protruding central projectile on the upper floor designed as a belvedere with an attached dwelling. A wide staircase with stone figures leads from the garden up to the terrace and further through a portal with two pillars to the mezzanine floor. The sides of the house are also divided by central projections and, towards the street, by a three-storey bay window. The elaborately designed staircase with balustrades and arched passages made of twisted columns and stucco frames that structure the walls and ceilings has also been preserved. The villa was popularly called Schinkenvilla after the builder . |
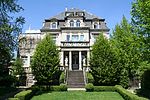
|
|
Ernstplatz 12 Hexenturm |
Including part of the medieval city wall, the three-storey, crenellated round tower was built around 1200, which was converted into a witch's prison in 1610 and has since been called the witch's tower . The since 1861 through to Julius Martinet neugotisch performing eight-axle cultivation with central projection over three floors was originally since the mid-16th century, first home of the night watchman, from 1781 Fronfeste and after conversion first Sunday school from 1899 deaf school from 1924 Agricultural Winter School and Baugewerkschule, from 1937 Chamber of Crafts, from 1945 club house of the Sunday School Association and from 1979 to 1984 the studio stage Theater am Hexenturm . A staircase leads to the entrance of the building from Ernstplatz, on the side of which stands the bronze figure Homecoming by the sculptor Ferdinand Lepcke . |

|
Eupenstrasse
| Street | description | photo |
|---|---|---|
|
Eupenstraße 50 ° 15 '22.1 " N , 10 ° 58' 53.3" O |
The Eupenstraße leads along the northern slope of the Eckhardtsberg from the Oberen Leopoldstraße out of town to the Pilgramsroth . Like the nearby Lothringer Strasse , Elsässer Strasse and Malmedystrasse, it was given its name in 1926 in memory of the territories that were lost after the First World War. | |
| Eupenstrasse 48 | In 1925 Max von Berg built a house with a Zollinger roof for the engineer Wilhelm Hommert. Due to the curved shape of the roof, the house has two attics above the ground floor. The entrance side has a dwarf risalit. The honeycomb construction of the Zollinger roof has remained visible in the loft, which was expanded in 1997. |
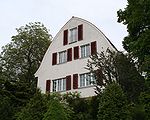
|
| Eupenstrasse behind 94 | The two-storey summer house is marked 1781. The plastered half-timbered walls of the upper floor stand on a low basement made of sandstone blocks and are enclosed by a hipped roof covered with hollow tiles . Above the entrance, a wedge shows the year of construction and the initials JGB. |
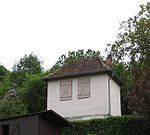
|