List of monuments in Coburg / H
|
List of monuments in Coburg :
Core city by street name: A · B · C · E · F · G · H · J · K · L · M · N · O · P · Q · R · S · T · U · V · W · Z Other districts: Beiersdorf · Bertelsdorf · Cortendorf · Creidlitz · Festungshof · Ketschendorf · Lützelbuch · Neu- and Neershof · Neuses · Rögen · Scheuerfeld · Seidmannsdorf · Desert maple |
This part of the list of monuments in Coburg describes the listed objects in the following Coburg streets and squares:
- Hahnweg
- Haussmannstrasse
- Heiligkreuzstrasse
- Herrngasse
- Hildburghauser way
- Heavenly Field
- Hindenburgstrasse
- Hintere Kreuzgasse
- Hinterer Glockenberg
- Behind the stables
- Courtyard garden
- high Street
- Hohenfels
- Hill road
Hahnweg
| Street | description | photo |
|---|---|---|
|
Hahnweg 50 ° 16 ′ 4.2 ″ N , 10 ° 58 ′ 29.1 ″ E |
The Hahnweg follows the Hahn river in its course from the avenue to the Waldsachsen Straße in Cortendorf. An older name is derived from Hain. (From house no.116 or 125 and 139 see list of monuments in Coburg / Cortendorf ) | |
| Hahnweg 9a | In 1886 the manufacturer Emil Krafft had the house built for him with a tower, mansard hipped roof and gable . The builder is unknown. The street view is characterized by a two-axis corner risalit , the rear facing Rosenauer Strasse by another risalit with groups of double windows. On the left, strongly set back, is the stair tower, which is crowned by a pyramid roof, the top of which in turn carries a smaller pyramid on a console frieze . The facades of the brick building are loosened up by sandstone applications. In addition to the sandstone steps in the gable, the window frames are particularly noticeable, above whose lintels groups of three or five ashlar stones are embedded. In 1964/65 the windows were renewed and in 1966 a workshop was added. |

|
| Hahnweg 11 | This unconventional appearance of this in 1850 in neoclassical building built log cabin is based on a the Doric architectural style modeled Prostylosfront . A dominant triangular gable is placed on the four smooth, base-free columns, in the middle of which is a sheet metal relief with flowers and fruits, the work of the court plumber Franz Axthelm, who owned the garden house from 1905 to 1934. Located at the top of a hillside garden, the single-storey house can be entered from above through a covered entrance at ground level. The ashlar base on which the house stands is supported by buttresses on the slope side and thus forms a basement that is accessible from below. |

|
| Hahnweg 12 | In 1899, master baker Georg Kurt Höllein had the master carpenter Heinrich Hofmann erect the two-storey half - timbered garden house with a tower, crooked hipped roof and round-arched floating container with sawing work. To the side there is a stair tower with a pointed roof and a single-storey extension. In addition to the preserved Art Nouveau glazing , the house has other elements from this era. The roof of the extension can be used as a veranda. The balcony in the middle of the upper floor on wooden consoles offers another patio . |

|
| Hahnweg 16 | Another garden house from the Art Nouveau era was built in 1878 on the slope below house number 12 for master tinsmith Gustav Reinert. Historic fretwork and preserved Art Nouveau glazing decorate the windows of the single-storey, completely slated roof house . At the front, five columns with basket arches support a wide vestibule that leads directly into the kitchen and the stairwell. Two chambers are located under the gable roof. An older small garden house was cleverly incorporated into the new building, thus expanding the area of the ground floor. |
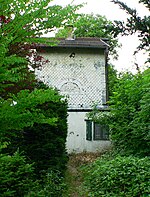
|
| Hahnweg 18 | A garden house originally stood on this property, too, which had to give way to a new villa in 1913, which the court mason Georg Kempf built for Eugen Zeruneit at an effective altitude above Hahnweg on the slope of the fortress mountain. The mansard hipped roof house with its three storeys stands on a basement driven into the slope, the base of which is made of rough sandstone blocks. The two-axis entrance side of the house has a portico column with attached arbor (both modern cladding today), but by dispensing with historicist and Art Nouveau decor, it already shows the beginning of the simpler kind of Heimatstil . A curved staircase leads up to the house entrance on the high ground floor on this side. A large terrace with surrounding baluster columns on the garden side is also accessed through this flight of stairs . A protruding two-story bay window and a two-axis central dwarf house with a triangular gable and flanking house dormers decorate the four-axis garden front. In front of the left eastern corner is a uniaxial risalit, which is followed by a flat box oriel . The rear of the villa is also divided into two by a staircase projection. In the spacious garden there is a fountain edge at the driveway to the house and a stone urn with a festoon and lid from around 1800, as well as a rock cellar behind the house, which was built in 1869 . |

|
| Hahnweg 44 | Under the construction management of Christian Renner, the single-storey, eaves-facing villa with a crooked roof and a wide dormer window was built in 1907. On the right is a two-storey dwarf project , the gable of which is held in a narrow half-timbered grid. On the ground floor the risalit is uniaxial with large arched windows, on the upper floor it is biaxial. The wide sandstone frames of the windows have a shell ornament over the lintel. Building officer R. Teufel, who designed the house for himself and had it built for his own use, also designed the double-winged wrought-iron garden gate, which has two leaf motifs on the bars. |

|
| ensemble | description | photo |
|---|---|---|
|
Craftsmen's settlement Hahnweg 50 ° 16 ′ 9 ″ N , 10 ° 58 ′ 35.3 ″ E |
The ensemble comprises houses 75–101, 107–125 (odd numbers), 94, 96, 98/100, 108/110 at the northeast end of Hahnweg. The row of twin houses was built from 1893 to 1895 as a craftsmen's or workers' settlement. Evenly lined up, single-storey brick buildings with slated knee sticks and gables were built. |

|
Haussmannstrasse
| Street | description | photo |
|---|---|---|
|
Haussmannstrasse 50 ° 14 ′ 58 ″ N , 10 ° 58 ′ 3 ″ E |
Haußmannstrasse branches off from Ketschendorfer Strasse south of the Nikolauskapelle to the west to Von-Schultes-Strasse. It was laid out in the course of the residential development that began in 1906 and named after the merchant Ferdinand Haußmann (1802–1881), who, like his father, the court agent Johann Michael Haußmann (1773–1853), was considered a generous amount and the city of Coburg large sums of money for charitable Endowed purposes. | |
| Haussmannstrasse 1 | On the corner of Ketschendorfer Straße , this Art Nouveau house was built by Hans Münscher in 1906 to match house number 52 and sold to Jakob Nikolaus Schindhelm just three years later. The four-storey gable-hipped roof house has a shop on the ground floor, the entrance to which is in the sloping corner of the house. Above that on the third floor, a round balcony with arbor emphasizes the corner situation. The facade facing Ketschendorfer Strasse is dominated by a curved branch gable, while a single-axis staircase project with a curved branch gable rises above the entrance on Haußmannstrasse in front of a crooked dwarf dwelling. Although the house on Ketschendorfer Straße was built a year earlier and both are clearly different in their structural forms, they are stylistically closely linked by their half-timbered upper and loft floors. A shop renovation carried out in 1963 with serious alterations to the appearance of the ground floor was reversed by a renovation in 2005. |

|
Heiligkreuzstrasse
| Street | description | photo |
|---|---|---|
|
Heiligkreuzstrasse 50 ° 15 ′ 50.6 ″ N , 10 ° 57 ′ 57.4 ″ E |
The wayside cross that was once set up at the ford through the Itz gave its name to the road leading north from the Steinweg to the Heiligkreuzbrücke . It marked the beginning of the dangerous path through the Thuringian Forest and became so important as a place of worship that the Holy Cross Church was built there and it gave the entire suburb its name. | |
| Heiligkreuzstrasse 1 | The house on the corner of Gerbergasse was built around 1700 on the course of the Hahn river, which is now piped, for the white tanner Johann Georg Spindler, it changed hands frequently in the following years and was always adapted to the new usage requirements. The first serious intervention in the structure of the building took place in 1893 with the addition of a bakery in Gerbergasse and in 1894 with the conversion of the Zur Linde restaurant, which had been on the ground floor since 1883, into a shop with a shop window. As early as 1899 the shop was converted back into the Zurgrün Linde inn and back into a shop in 1912. In 1953 there was a comprehensive roof extension with dormers and in 1964 the facade was redesigned. In 1967 the entire ground floor was gutted except for a few load-bearing walls and a reinforced concrete ceiling was installed. In 1971, as part of the redesign of Gerbergasse into a pedestrian zone, the ground floor was completely rebuilt with a shopping mall. All of these measures have seriously affected the historical substance inside and out. It was not until 1996 that the decision was made to at least renovate the façades according to historical models and to reuse the classicist entrance portal from 1790 that had been kept. This portal shows an elaborate framing, the pilasters of which support an entablature with a pipe frieze, tooth cut and cornice. |
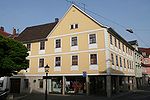
|
| Heiligkreuzstrasse 2 | The three-storey, eaves mansard-roofed house, newly built in the late 18th century on a plot of land that had been built on since 1460, was extensively rebuilt in 1880 by the construction company Carl Wetter & Reinhold Gräfe for court confectioner Wilhelm Axthelm, and the five-axis house with shop was given its current appearance. What is striking is the separation of the ground floor and upper floors by a cornice and the optical enlargement of the windows on the first floor by lintel beams. In this renovation phase, the house also received the single-storey flat roof construction as an auxiliary building. |

|
| Heiligkreuzstrasse 5 | Around 1730 the two-story house of the scythe smith Michael Weißer was already there . In 1823 the building on the eaves side became the property of the linen weaver Friedrich Wilhelm Popp, who had it completely rebuilt. His son Johann Popp had further modifications made in 1884 and 1896. A shop with a shop window in a neo-classical style was created on the ground floor. Although it is a corner location, the gable side of the two-storey gable roof house is largely undivided. |
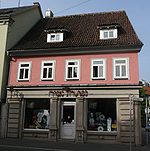
|
| Heiligkreuzstrasse 7/9 | Two older houses on the corner of Heiligkreuzstrasse and Schenkgasse were demolished in 1914 as part of the construction of a double corner house by Eduard Hess for the merchant Julius Höhn. Only Höhn's shop, which already existed at number 9, was included in the new building. The eaves-side complex is clearly visible in the street scene. Its extraordinary effect is based both on the pairs of gable ends on both street fronts and on the arched shop window and window front with grooved pilasters and apex stones as well as a rounded corner in which the shop entrance is in the neo-baroque style. The two upper floors form a uniform window front across both houses, separated by a pronounced hip . 1994–1996 the first floor of house no. 7 was converted into office space, the second floor was modernized and the attic was converted into apartments. |
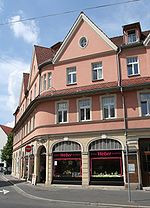
|
| Heiligkreuzstrasse 8 | The nine-axis and two-storey half-timbered building from 1819/20, which is now plastered, has a hipped roof with a flat triangular gable with a bezel . The master brewer Johann Wilhelm Wiener had JA Koch erect the building initially as a residential building with a rear building. The latter was also converted into a residential building in 1871 and expanded several times between 1875 and 1878, including the addition of a horse stable. At that time the owner was the landlord Johann Georg Jacobi. His successor Carl Liebermann had Otto Leheis completely rebuilt the ground floor in 1893 by adding a guest room, a kitchen, a buffet, a pantry and a toilet. In 1905 the owner changed again. The hotelier Franz Bruckner had the stables in the rear building converted into rooms and the inner courtyard covered with a partial glass roof. 1952-1958 the facade arrangement was changed along with other minor modifications. With the installation of a new staircase and bathrooms on the upper floor, the last major changes were made at the same time. |

|
| Heiligkreuzstrasse 10 | The two-storey half-timbered gable-roof house, which protrudes somewhat from the alignment, dates from the 18th century. In 1700 a property with a stable was mentioned there and in 1749 the purchase is certified by the journeyman bricklayer Johann Georg Jobst. After it had been extended by two window axes in 1869, the master baker Bernhard Hülß took over the house in 1876 and had an oven built into the side wing. In 1908, master baker Julius Oberender bought the property, under whose name the bakery and shop existed until 1994. |

|
| Heiligkreuzstrasse 15 | The two-winged, two-story corner house of the widow Anna Margaretha Röhrig has stood at the confluence of Heiligkreuzstrasse and Bahnhofstrasse since 1736. In 1862 the court soap manufacturer Hermann Büttner established himself there, who initially set up a soap boiler and in 1864 had Tobias Frommann's house completely redesigned. For example, the roof ridge was raised, two two-axis dormers protruding from the gable and five segment-arched small dormers were added, and the first and second floors were optically separated from each other by a simple plaster strip. A shop was installed on the ground floor in 1952. |

|
| Heiligkreuzstrasse 16/18 | The double building on the eaves with a continuous gable height consists of a house with seven window axes (No. 16) and a narrower one with four window axes (No. 18). The ones from the 18./19. The assembly, which dates back to the 19th century, has been subject to numerous modifications and expansions in its history. In 1859, the existing three-axle shed dormer was converted from No. 18 into a dwelling and No. 16 was extended to the right by three axes a year later in order to obtain space for Nicol Koch's forge and a passage to the rear buildings. In 1869, the owner Andreas Hertha arranged for further additions to be made, especially the three-storey, three-axis gable roof wing adjoining No. 18 on the rear with the same ridge height. In 1892 a shop was installed in the house on the left, which greatly changed the facade. The shop was enlarged again in 1928. |

|
| Heiligkreuzstrasse 17 | The two-story, eaves half-timbered house with a gable roof dates from the beginning of the 19th century. The ground floor of the seven-axis building is massive, the half-timbering of the upper floor is plastered. In 1910 the house got a new staircase built on the back. |
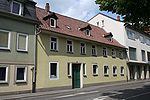
|
| Heiligkreuzstrasse 28 | The four-storey corner apartment building, free standing on three sides, was built in 1902/03 by master mason Johann Michael Probst, mainly in the Gothic style. He also used building and decorative elements from the early Renaissance , the Renaissance and the Baroque . At the corner of the two street fronts there is a three- story box bay on consoles, under which the door to the shop installed on the ground floor is located. A surrounding parapet cornice separates the high ground floor from the upper floors. The front facing Heiligkreuzstrasse is divided into a simple window axis adjoining the bay window and a double-axis risalit , which is elevated by an aedicule-like ornamental gable. The front facing Wiesenstrasse has a similar structure, with the single-axis risalit being arranged in the middle. The windows on the first and second floors are connected vertically by tracery aprons . The windows on the third floor, made up of double arcades , are lined with basket arches as a visual counterweight to the ones below. The dominant element on the side of the building facing the Itzübergang is a single-axis bay window with an onion dome , on the upper floor with a double arcade and a separate horseshoe arch. A staircase with a tracery railing, which was roofed over in 1904, leads to the rear entrance. A little set back, the stairwell with hipped roof connects. The embankment wall to the Itz was built in 1903 by Max Böhme in Art Nouveau style. |

|
| Heiligkreuzstrasse 35 | In the 18th century there was a barn belonging to Eduard Oertel at this point . In the modest corner building, an upper-floor apartment was built under a mansard roof in 1839 and the house underwent further fundamental changes in 1874/78. On the ground floor, the merchant Victor Hermann, who also owned the adjoining, now dilapidated house no. 33, had Friedrich Francke build a shop and expand the first floor into an apartment. A saddle roof with a three-axis hipped dormer-like dormer window gave the building its current appearance with its five to four axes. In 1992 the shop was also converted into an apartment and the front was given a central entrance to the stairwell behind. The building is massive on the ground floor, slightly cantilevered above it from half-timbered, which is plastered on the front, but is open at the rear. |
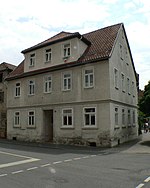
|
Herrngasse
| ensemble | description | photo |
|---|---|---|
|
Herrngasse 50 ° 15 ′ 30.5 ″ N , 10 ° 57 ′ 57.7 ″ E |
The Ensemble Altstadt Coburg with suburbs, special area 1, Herrngasse, has the boundary Herrngasse 1–15, 17, 19, Markt 10, 11 and Schloßplatz 1 and is a listed building . Documented in 1507, the Herrngasse was formerly called Klostergasse. This name referred to a Franciscan monastery that disappeared with the construction of Ehrenburg Castle . The alley, which was already wide at that time, represented an important entrance to the market area. In 1511 the name Herrngasse appeared for the first time in plans. This designation refers to numerous farms in ducal ownership with their noble residents. An arm of the Stetzenbach (see Pilgramsroth) flowed through the alley close to the row of houses to the market, which explains the slightly curved building line. The gable side of the office building with its striking Coburg bay window on the market square and the armory characterize Herrengasse as ducal buildings. The few houses with gable ends in the western part of the street are the oldest buildings from the 14th century, while the eaves-standing houses on the southern side of the street and those in the eastern part are more recent, such as the mint master's house, which stands out with its Renaissance facade. On the night of May 27, 2012, houses 8, 10 and 12 as well as five other rear buildings were partially damaged by a fire. |

|
| Street | description | photo |
|---|---|---|
|
Herrngasse 1 Golden Cross |
First mentioned in a document in 1596, the core of the house dates from the early 14th century, as R. Wessels discovered during renovation work in 1911. Already in the 16th century there was a tavern and inn in the building, the illegal operation of which the owner Georg Wöhner was forbidden in writing in 1596. In 1658 it was only described as Georg Wöhner's house with a back house of the cloth maker Niclauß Wöhner, in 1738 again as a house in Herrngasse at the office with three floors and a bower behind it, and only in 1824 as the Goldenes Kreuz inn and accommodation facility furnished by the widow Johanna Christiane Bachmann . In 1911, the innkeeper Ernst Popp took over the house and initiated extensive renovation work on all floors of the front and rear buildings and the connecting tract between the two buildings, as well as the construction of a roof bay. From 1924 on, numerous other conversions and extensions took place, the last of which in the years 2002-2006 resulted in a complete change in the floor plan structure. As a three-axis eaves-sided building, the narrow, three-axis building shares a mansard roof with neighboring house no. In the first floor, separated by a striped cornice, there are two basket arches, of which the right one serves as an entrance. The front, which was renewed in a baroque style during the restoration in 1911, has window frames with ornamented lintels on the first floor, which are provided with narrow paneled aprons on the second floor. A three-axis dwarf house with a triangular gable extends almost over the entire width of the roof. The eaves cornice is designed as a meander that continues on the neighboring house. |

|
| Herrngasse 2 | The gable, six-storey stone house with a gable roof dates from the 14th century; it was first mentioned in 1407, and in 1410 it was listed as a weighing house. Around 1590 it served as a granary and after 1600 as a council chamber after a fire . The building fulfilled these public functions until 1821, when an extension for a butcher's shop and in 1888 a shop installation for the master turner Friedrich Gölkel were built on the ground floor . After some internal changes in 1937, the plaster was removed from the street front in 1950 and the shop was used as a bakery from 1976. On the gable end of the sandstone block with windows, you can see its original function as a department store and warehouse, in which the three attic floors served as storage. Pincer holes can still be seen in some stone blocks. The ground floor, like the three floors above, has three axes with segmental arched side doors and a central shop window. The rectangular windows up to the second floor are divided by a center post, as is the middle pair of windows on the third floor, which further emphasizes the height of the building. |
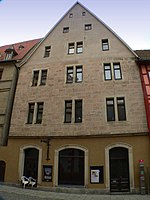
|
|
Herrngasse 3 (back of Spitalgasse 12) |
Like Herrngasse 1, with which it forms a structural unit through the common mansard roof and the continuous eaves cornice with meander, this house also originates in the core from the late Middle Ages and was renovated in 1911 by Tobias Frommann in a baroque style. The three-storey, five-axis building with a dwelling was officially named as Weinland'sches Haus in 1658 . Around 1830 there was a bakery of the gingerbread chef Johann Andreas Amberg on the ground floor . The subsequent owners were the master clothiers Johann Paul Mechthold (1856) and Friedrich Hebenstreit, who had the attic converted into an apartment in 1868 and therefore had three dormers built in. In 1911, the wickerwork manufacturer Ernst Müller arranged not only the aforementioned redesign of the facade, but also that of the entire ground floor and the installation of a three-axis dwarf building with a triangular gable at the same height as that of house number 1. When the building was taken over by the Mitte GmbH department store in 1976 with the aim of providing a rear entrance to their newly built department store Mohren (since 1986 WeKa ) in Herrengasse in Spitalgasse 12-14 , the color of the facade was adapted to the new conditions (see also neighboring house no. 5). On the two upper floors, the outer of the five windows are combined in pairs. As a result, the middle windows form a central axis that continues in the middle window of the dwelling. Segmental arches cover the lintels on the first floor. On the first floor, a large basket arch dominates four fifths of the width. The entrance to the WeKa department store can be found in it. The house entrance is arranged as a narrow stilted round arch to the right of it. |
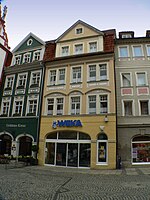
|
| Herrngasse 4 | The house, first mentioned in 1457 as a caste-office fief, next to the older council chamber (No. 2) was owned by Hans Hausen during this time and burned down in quick succession in 1590 and 1592. The new building made of sandstone blocks was finished in 1598. The chamber clerk Peter Popp is named as the owner . After 1807 the property belonged to Minister Theodor von Kretschmann and from 1844–1853 Duke Ernst II. In 1863 it came into the possession of the printer Roßteutscher, who set up a shop on the ground floor in 1875 and a printing shop in the courtyard under a glass roof in 1875. 1919–1948 his son, Alfred Roßteutscher, had numerous conversions, extensions and additions made, so that in 1976, the year the property was taken over by the City of Coburg, there were three outbuildings behind the main building. In the years 1977–1979, the city had a renovation and repairs carried out and in 1982–1984 the attic was expanded and the previous living quarters were converted into offices. The city's tourist information office has moved to the ground floor. The ground floor of the three-storey house, which has been in the Renaissance style since 1598, is particularly striking with its two round arches of different heights. Under the left of the richly profiled arches there is still the paneled front door from around 1700, behind which a corridor leads to the shop and the rear staircase. Shell niches are worked into the sandstone frame of the shop window and give the right, wider arch the appearance of a seating niche portal. Fighter and sill cornices separate the two upper floors from each other. The six windows on each floor, which are grouped together in groups of two, are framed by profiled round bars. The eaves strip is also continuously profiled. Above it stands in the middle a two-axis dormer crowned by an ornamental gable with diamond coating and fittings and to the side of it are smaller dormers with broken pointed helmets.
The rich furnishings of the inner courtyard, which was dismantled in 1891 and consisted of a rear three-arched loggia with a balustrade , in the middle of which a fountain grotto with a fountain was created, is no longer available . The passage to the former Casimir cellar , Duke Johann Casimir's drinking room from 1601–1604, in a barrel vault under the rear building of the neighboring building known until 1948 as the old brewery , no longer exists. |
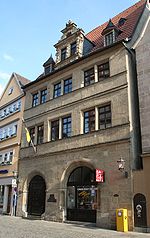
|
| Herrngasse 5 | Except for the right outer half-timbered wall of the four-story and four-axis eaves-sided house, which, according to an investigation in 1989, was built in 1404, the facade originally dates from the 16th and the rest of the building from the 18th century. In 1839 the innkeeper Nicol Maar, who ran an inn with a bar kitchen on the ground floor, had Carl Friedrich Wilhelm Streib convert the third floor into an apartment, enlarge the dormer windows, change the window frames and relocate the basement access from the street side into the interior of the house. The next owner of the house, brewery owner Friedrich Wagner from Obersiemau, extended the inn in 1863. In 1941 the ground floor was rebuilt again and the facade changed. Like the neighboring house no. 3, the Kaufhaus der Mitte GmbH took over the property in 1976 in order to expand their newly built Mohren department store (since 1986 WeKa ) to Herrengasse, at Spitalgasse 12-14 . The interior of the building was completely renewed and the color of the facade was adapted to the new requirements. The windows on the first and second floors are framed by grooved corner pilasters and cornices and combined to form a field. Dressed-up aprons connect the windows to form horizontal strips, as on the third floor. A console frieze supports the protruding eaves, above which the two standing dormers jump back significantly. The two basket-arched shop windows on the ground floor are designed to match those of the neighboring houses. |

|
| Herrngasse 6 | The cellar and the core of the ground floor of this four-storey gabled house date from the 15th century. The rest of the house was destroyed in the fire of neighboring house No. 4 in 1592 and was immediately rebuilt by Erhard Schorn. The upper floors, which are made of half-timbered structures, did not get their final shape until the 17th century, further renovations inside took place in the 19th century. In 1847, the hairdresser and purveyor to the court, Louis Wiegk, bought the property and founded a perfumery, which existed until she gave up in 2001. In 1995 the property was acquired by Helga Cestone. In 2001 it was used as a real estate office. In the 19th century this house also housed a prayer room for the Jewish community. In 1982, during the restoration of the first floor, architectural details were removed from the facade. The symmetry of the ground floor with a central shop window and a side door at the same height still corresponds to the historical model. Profiled cornices separate the upper floors, one of which is only a shortened window covering. The five windows on each floor, framed by narrow profile frames, are set so closely that they look like a ribbon of windows on each floor. The unadorned gable wall with a small window in the middle rests on a smooth architrave . |
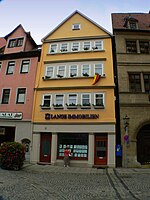
|
| Herrngasse 9 | The three-storey gable-roof house, which essentially dates from the 17th century, seems a bit lost between the stately armory and a taller new building to the left. The facade in its current form was built in 1802, as indicated above the entrance on the sandstone ground floor under an F. Two segment arches that enclose a rectangular window form the ground floor. The entrance door and both windows, of which the right one bears the year 1877 under the letter R , are connected by a stepped lintel arch. The R stands for the privateer Johann Ritter, who had Carl Grams built a shop on the ground floor in 1877. The basement access was relocated inside and a shop door with a shop window was set instead of two room windows. In 1908 Georg Kempf rebuilt the first floor as a restaurant for Eduard Kieser. Here Kempf moved the staircase further back and covered the courtyard with a glass roof. The half-timbered upper floors, probably plastered since 1877, are separated from the ground floor by a cornice and have four window axes, while two windows have recently been inserted in the middle of the unadorned gable field. |
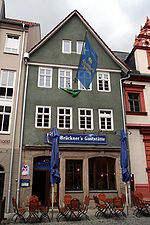
|
| Herrngasse 10 | The house was first mentioned in 1684 as an old building with three floors, seven rooms, a cellar and a stable . A classicist staircase from the late 18th century indicates a first fundamental renovation. Georg Frommann changed the ground floor facade in 1835 for the merchant Friedrich Krauss. The house entrance, which was originally a little further to the right, was moved to the center as a wider passage to the inner courtyard and shop doors were installed on each side, and a shop window on the left. In 1891 this arrangement was changed again with two right-hand windows and in 1928 they were aligned axially symmetrically. Extensive interior renovations were carried out in 1970 and 1994, with Baroque and Classicist doors being retained on the upper floors, as well as Renaissance ceilings plastered over in the Baroque era on joists with a ship's valley profile . The seven-axis eaves-sided building, the symmetry of which was emphasized by a central dwarf house with a tail gable and dormers arranged on the side, and which was preserved despite the shop fittings on the ground floor, sets a clear structural accent in its surroundings. The middle window axis keeps a slightly larger distance to the axes on the right and left, which are closer together. Sills on small brackets and cornices highlight the windows on the first floor individually, those on the second floor rest on simple sills, those of the dwelling have no such emphasis. The passage to the inner courtyard leads on old beams into an inner courtyard surrounded on all sides by two-storey wings. Above the inner gate with a flat basket arch there is a dwelling with a gable roof corresponding to the facade.
On the night of May 27, 2012, the street-side house and two rear buildings as well as the neighboring house No. 8 were partially destroyed by fire. |

|
|
Herrngasse 11 Zeughaus , today houses the Coburg State Archives |
In 1615, the painter and court architect Peter Sengelaub received an order from Duke Johann Casimir von Sachsen-Coburg and Gotha to build a representative building for the duchy's armory in Herrngasse between Markt and Ehrenburg . Construction work on the armory began in 1618 . An elongated, stately saddle roof building with richly structured Renaissance gables was created. Completed after three years of construction and handed over to its function, the building was given a western extension in 1624 by the Swiss builder Giovanni Bonalino in the form of a small eaves side house with a dwelling and bay window. After a very varied use of the building, it has been home to the Coburg State Archives since 1988 in addition to a wine shop on the north ground floor. |
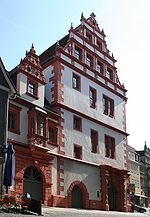
|
| Herrngasse 12 | In 1700 the three-story roof house, divided into five window axes, was described for the first time as an old building with three floors, nine rooms, a vault, a cellar and a stable . Behind the main house are two inner courtyards, in which a newly built rear building is mentioned in 1818. In 1846 it was still owned by the master saddler Matthias Hofmeister, but in 1860 it changed to his son, the courtyard paper maker Tobias Hofmeister. Both had changes made to the ground floor facade. This was divided into two symmetrical shop windows with external shop doors and a central passage to the inner courtyard. In 1908 the southern rear building was demolished and in 1932 the middle passage was closed when the side and rear wings were converted. In 1962 an apartment was installed on the first floor, in 1985 the business premises on the right side of the building were converted into a restaurant and in 1994 the facade was renovated. The exposed half-timbering was clad again in 2004 and the old passage was reopened to the inner courtyard. The current appearance of the street side has essentially existed since the renovations in 1932. Above the ground floor, the window arrangement on the upper floors is asymmetrically weighted two to three. A two-axis dwarf house with a gable roof and triangular gable is flanked by dormers that jump back behind the eaves .
On the night of May 27, 2012, the house on the street side and three rear buildings were partially destroyed by a fire. The fire broke out in the roof of the house and spread to houses 10 and 8 and their rear buildings. |
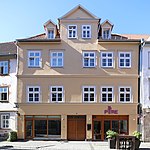
|
| Herrngasse 13 | The corner house on Theatergasse with its massive ground floor and plastered half-timbered upper floors dates from the 17th century. The lettering above the shop in Herrngasse refers to the owner of the house, the court gunsmith Carl Schilling, who had the southern roof raised by Carl Kleemann in 1893 and attached a small triangular gable. In 1912 the workshop was given a shop window and three windows were enlarged on the long side, which were removed from 1973–1976 as part of a comprehensive window and roof renovation. This restored the old structure of the 17th century. The four to nine window axes, grouped into groups of two in the main building, are only located on the upper floors. The eaves on the street side is interrupted by a small triangular gable with an oculus . |

|
|
Herrngasse 14 Loreley |
The two-wing corner house, in which the Loreley restaurant is located, dates from 1763, as can be read on the wedge of the rear gate on Rückertstrasse. The baker's house sign can also be seen here, two soaring lions holding pretzels, rolls and loaf of bread between them. This shows that there was a bakery next to a restaurant, both operated by master baker Tobias Frommann, who also owned the property. In 1831 he had the street facade changed. In 1905 the kitchen and guest room were exchanged and in 1927 the courtyard was roofed over with glass. The formerly simple house with three storeys, eight to nine window axes and the hipped roofs that cover both wings of the building received an elaborate decorative painting in the style of the Neo-Renaissance by the painter Normann Müller . The painting was reconstructed in 2001 by Edgar Stengele from Bamberg , after facade renovations were carried out in 1982 and 1999. Between 1993 and 1995, renovations were carried out on all floors with the modernization of six apartments and the restaurant. At the same time, the six dormers were repositioned in the roof area. The massive ground floor is set off from the half-timbered upper floors by a protrusion. At the corner of the building there is a floor-to-ceiling groove. |

|
| Herrngasse 15 | The three-storey, five-axis residential and commercial building with a two-axis dwarf house has an older core than what a complete renovation carried out in the 18th century would suggest. In 1864 the arched entrance portal disappeared in favor of a new entrance with a window system, which the owner Ernst Müller commissioned from Georg Meyer . 1909–1910 a second shop was set up on the ground floor and the hallway was made smaller. In addition, the cellar entrance was moved from the street into the courtyard and toilets were installed. In 1938 and 1967 the shop window systems were changed again and the attic was expanded from 1995–1996. Above the massive ground floor, which is no longer historic due to modern shop fittings, the high, evenly arranged windows on the two upper floors are only accentuated by narrow sills. Above the continuous eaves there is a two-axis, centrally arranged dwarf house. |

|
|
Herrngasse 17 Mint Master's House |
All that remains of the original mint master's house from the 16th century is the renaissance façade attributed to the stonemason Michael Frey. 1965–1967, after supporting the street front, the core building was laid down in order to rebuild it for use by the city library with new materials and a new floor plan, a method that spread throughout Germany at this time in order to preserve the historical appearance. The reused three-storey facade from 1591 is nevertheless one of the most individual in the city. Built entirely in sandstone ashlar, the single-axis box oriel in the center emphasizes the vertical structure in front of the first and second floors, surmounted by a two-zone gable that breaks through the eaves. The facade itself is structured horizontally by strongly protruding cornices. Ground floor and first floor have by two by four pairs of windows, through common falls with lying on them Volutenpaaren are combined, a certain symmetrical arrangement, where the ground floor of the second left window pair is replaced by a round arch seat niche portal, which in its archivolts tooth section and ovules , Shows Keilstein and coat of arms. Above the portal an aedicula rests on volutes with busts and above it an attachment table with two coats of arms supported by volutes. On the side of the portal, a round window with an ornamental grille was preserved. The second floor as a mezzanine shows a row of five and four windows. In addition to the threefold raised dwelling, also horizontally divided by sills, there are two gable roof dormers on each side. |
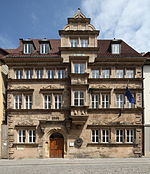
|
| Herrngasse 19 | The five-axis corner house facing the Herrngasse eaves towards Grafengasse, the core of which dates back to the 16th to 17th centuries, was given its current facade design in 1872 by the privateer Heinrich Gundlich, who had the work carried out by master builder Bernhard Felber. Here, unusual for Coburg, the half-timbered walls were not simply plastered, but replaced by solid walls. The formerly central entrance on the ground floor was moved to the left and provided with a basket-arched skylight. In 1909 a shop with large shop windows and workshop rooms and a shop entrance on the sloping corner of the house were built into the ground floor. In 1992, after renovations on the first floor and ground floor, the city library took over the building. The original structure and the skylight above the entrance door disappeared. The ground floor is separated from the upper floors by a cornice. The upper floors themselves are not divided. The windows on the first floor are emphasized a little by lintels. The gable of the central dwelling, which breaks through the eaves, is set off by an ornamented parapet with a tooth cut. |

|
Hildburghauser way
| Street | description | photo |
|---|---|---|
|
Hildburghäuser Weg 50 ° 15 ′ 39.5 ″ N , 10 ° 57 ′ 18.2 ″ E |
The path named after the town in Thuringia leads from Gothaer to Eisenacher Straße . | |
| Hildburghäuser Weg 15 | Part of the Schnürsgarten (→ List of monuments in Coburg / A # Adamiberg ) |
Heavenly Field
| Street | description | photo |
|---|---|---|
|
Himmelsacker 50 ° 15 ′ 26.2 ″ N , 10 ° 56 ′ 57.3 ″ E |
The name Himmelsacker for the hill located west of the city could be a folk etymological field name. The name was carried over to the road leading up to the height in 1960. | |
| Himmelsacker o.Nr. | The neo-classical waterworks next to the Bismarck tower was designed by Max Böhme in 1920. Four Doric columns are placed directly in front of the facade. With the middle entrance and the side blind windows, the building looks like a prostyle temple . Two steps lead in the middle to the entrance. The smooth column shafts carry echinus and abacus . Under the eaves of the tent roof, a tooth cut runs around the otherwise smooth structure. The model will have been Boehme's waterworks on the Plattenäcker. (→ List of the monuments in Coburg / P # Plattenäcker ). |

|
| Himmelsacker o.Nr. | A little above Böhmes Wasserwerk, Joachim Behrens built a new reservoir under an artificially raised hill in 1959. It is crowned by a round building, the protruding roof of which rests on evenly arranged tongue walls. This also gives the building a temple-like character. |

|
|
Himmelsacker 63 Bismarck Tower |
The Bismarck Tower in Coburg, built by Carl Kleemann in the thirtieth year of the founding of the empire and adorned with a bronze coat of arms of the German Empire created by Max Beyersdorf, is a striking example of the national mass phenomenon of the erection of the Bismarck towers that occurred between 1869 and 1934 . The choice of location on the highest point of the Himmelsack resulted from the plan to form the fourth corner point of the tower square between Veste Coburg , Callenberg Castle and Eckardtsturm . The tower, the edges of which are occupied by three-quarter columns, stands over a square, two-story platform with a surrounding staircase. A smooth entablature with two accompanying bands completes the three-tier superstructure above an echinus. Inside, a staircase, illuminated by slits of light, leads to a viewing platform. The stairs and roof were renewed in 1996. |

|
Hindenburgstrasse
| Street | description | photo |
|---|---|---|
|
Hindenburgstrasse 50 ° 15 ′ 45.2 ″ N , 10 ° 57 ′ 51.3 ″ E |
The street from Judengasse to the northeast to Bahnhofstrasse , laid out in 1887, was named after the Reich President Paul von Hindenburg (1847–1934), who became an honorary citizen of Coburg on October 1, 1917. The southwestern part of the route now forms the Löwenstrasse to Mohrenstrasse | |
|
Hindenburgstrasse 6 former main post office |
The street between Löwenstrasse and Bahnhofstrasse , laid out in 1887 as a boulevard, was named after the Reich President Paul von Hindenburg on October 1, 1917 on the occasion of his honorary citizenship . In an undeveloped swampy building area in front of the Lohgraben , the Oberpostdirektion (OPD) Bamberg had a new main post office built in 1929–1931 as a replacement for the Reichspostgebäude Oberer Bürglaß 34/36. It represents the most important New Objectivity building in Coburg and was the first steel frame building in the city. Robert Simm from OPD Bamberg designed the assembly. The slightly concave, elongated building is clearly behind the building line specified in the 1906 general transport plan. There was considerable resistance to the building from the city council, which was mostly made up of members of the NSDAP , who viewed the Bauhaus style as “not German”. However, the Oberpostdirektion was able to implement its plans. |
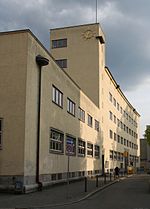
|
Hintere Kreuzgasse
| Street | description | photo |
|---|---|---|
|
Hintere Kreuzgasse 50 ° 15 ′ 52 ″ N , 10 ° 57 ′ 53.9 ″ E |
The alley leads from the Heilig Kreuz church and the Heiligkreuzbrücke with a slight curve to the confluence with the Hindenburg / Bahnhofstrasse intersection . | |
| Hintere Kreuzgasse 1 | The neo-Gothic residential and commercial building, which was influenced by Art Nouveau in place of an older house from the 19th century, was built in 1904/1905 by August Berger . The new building no longer follows the historic line of houses, it clearly recedes from it. At first glance, the emphatically asymmetrical house looks like three individual buildings that are connected by a row of arcades on the ground floor. This impression is achieved by two different sized dwelling houses with two and three window axes and corrugated gables, whereby the left dwelling, tower-like rising above the house, raises the gate entrance and has cross-storey windows and a console balcony. In the middle part of the building a bay rises from the consoles, which is designed as a box bay on the first floor and a polygon bay above . Boss blocks stretch across the entire ground floor and are repeated in the bay window and in the pillars on the first floor in the right part of the building. |
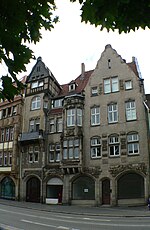
|
| Hintere Kreuzgasse 3 | In contrast to house no. 1, this three-storey, six-axis town house still follows the historic line of houses, as it was initially built on two storeys for the Hafner's wife Catharina Bätz as early as 1833 . Before that, there was a smaller house with a barn at this point as early as 1662 . In 1887 the house was extended to the side with a single-storey extension with a chamber. In 1905 the house was given a second floor and a new hipped roof. The back top floor was expanded by Tobias Frommann in 1908. A dwarf house and a dormer were built on the courtyard side. In 1956 the house got its present appearance when the street-side top floor was fully developed and provided with a continuous dormer window with eight windows. The annex room was converted into a shop at the same time. |

|
| Hintere Kreuzgasse 11 | On this plot of land between the Heilig Kreuz church and the Itz , there was a small farmstead from 1455 to 1781 with a double house for male fishermen, red tanners and linen weavers . Only 71 years after the property was demolished due to dilapidation, the property was rebuilt in 1852 by Andreas Hertha for the painter Ferdinand Göhring with the current two-story house with a dwelling and a rear annex. In 1869, an extension was added to the rear to connect the house with the outbuilding. After 1928 the property was owned by the city. The eaves gable roof building, which consists of a massive ground floor and a plastered half-timbered upper floor, is kept very simple and is only characterized by a more elaborate window design with profiled frames with five to four axes. |

|
| Hintere Kreuzgasse 13 | The first Holy Cross School stood here after the Reformation . The house was inhabited by teachers until 1836 and after a thorough renovation from 1858–1869 it was the seat of the first Marian school . The master joiner Johann Nikolaus Mechthold acquired the house in 1869 and added a wing to the Itz . In 1875 a rear dwelling was added, in 1876 the front dwelling and in 1880 a veranda was added on the north side of the house . The front house is in the same building line and ridge height as the neighboring house. Five axes, the historical windows of which were replaced in 1975, structure the modest facade, which is emphasized by the central entrance. The dwarf house is decorated with a blown cornice. |
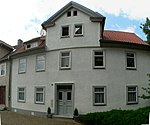
|
|
Hintere Kreuzgasse 15 Holy Cross Church |
In the years 1401 to 1407 a larger chapel was built near a ford through the Itz , at the site of the worship of a Holy Cross relic, today's late Gothic choir of the Evangelical Lutheran Holy Cross Church. The three-aisled nave was added in 1413, although the bell tower on the northwest corner remained unfinished and the south aisle was not implemented. From 1735 to 1739 the church was extensively redesigned according to plans by Johann David Steingruber. A hall church was created in the nave by installing a flat, stuccoed wooden ceiling to replace a vault . The west gallery was replaced by a three-sided, two-storey gallery. The west portal, adorned with Wimperg and sculptures, was dismantled to a simple little door, with new entrances being created on the north and south sides. In 1867, colored glass windows were installed on the north side and in 1935 in the choir. |

|
Hinterer Glockenberg
| Street | description | photo |
|---|---|---|
|
Hinterer Glockenberg 50 ° 15 ′ 7.9 ″ N , 10 ° 58 ′ 18.2 ″ E |
The road was laid out in 1847 as an access road for the new city cemetery on the Glockenberghügel from Seidmannsdorfer to Ketschendorfer Straße . The southwestern part of the Glockenberg was formerly called Galgenberg after the Hochgericht, which stands here in the area of today's property, Hohe Straße 25. | |
|
Hinterer Glockenberg 3 cemetery, mourning hall |
The eastern extension of the cemetery, Hinterer Glockenberg 3, was laid out from 1863 in the style of the western part and was completed by 1869 with the enlargement by about three times the area. The mourning hall was built in 1907 according to plans by the Coburg city architect Max Böhme . It was created through the renovation of the morgue in 1865. The building, also known as the funeral hall, is located on the main axis of the cemetery opposite the ducal mausoleum . The single-storey building has a saddle roof with skylight and is characterized by a richly ornamented facade with neo-Romanesque and Art Nouveau elements. The east end is the Israelite cemetery . |

|
|
Hinterer Glockenberg 3a cemetery, crematorium |
The crematorium with an urn hall is located in the eastern part behind the mourning hall . In 1907 it was one of the first systems in Germany. The building was made with sandstone and has a hipped mansard roof . In the urn hall there is a statue of a mourner based on a design by Julius Eberle. The actual crematorium is located in the basement, the fireplace was increased in 1982. Cosima Wagner and Houston Stewart Chamberlain , among others , had their cremation here . |

|
|
Hinterer Glockenberg 4 cemetery, ducal mausoleum |
The ducal mausoleum was built between 1853 and 1858 for the family members of the dynasty of Saxe-Coburg and Gotha on behalf of Ernst II according to plans by the Gotha city building councilor Gustav Eberhard . The tower-free funeral chapel has the shape of a three-aisled Romanesque basilica. Inside, the mausoleum is built as a two-storey crypt chapel with a square chapel and a gallery on the upper floor. Dukes Ernst I and Ernst II and their wives are buried in the northern crypt on the ground floor, while Alfred and his wife Maria and their children Alfred and Victoria Melita are buried in the southern part . |

|
|
Hinterer Glockenberg 4a cemetery, gravedigger house |
The former gravedigger and gardener's house dates from 1851 and is the oldest building in the cemetery. The two-wing, single-storey building made of sandstone has been used as a warehouse and workshop building since 1905. |

|
|
Hinterer Glockenberg cemetery, Stockmar crypt |
The urban area with today's address Hinterer Glockenberg 4, 4a previously consisted of orchards and was opened up from 1847. The ducal building councilor Vincenz Fischer-Birnbaum designed the cemetery as a park-like facility with the floor plan of a trapezoid. Various local personalities are buried in the cemetery, including the oldest crypt chapel from 1865, Baron Christian Friedrich von Stockmar . The court mason Georg Rothbart built the chapel in neo-renaissance style on behalf of Princess Victoria for the former personal physician of Queen Victoria and Prince Albert . |
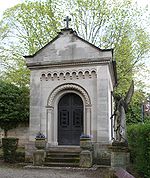
|
| Hinterer Glockenberg 8g | From the property, which was originally located on the property Glockenberg 10, is only the neo-Romanesque chapel in 1922 by Christoph furrier in the course of the construction of a villa in the English country style for Hans von Boetticher was built, preserved. It served the owners as an urn chapel. The cottage, which stood picturesquely in a park-like complex, was made up of several components joined together. The massive ground floor with natural stone corners carried a half-timbered roof with a knee- length, which was sometimes eaves and sometimes gable. Above the vaulted entrance with a pillar, the following inscription in raised letters was affixed across the board: If there is something more daring than fate, it is courage that carries it unshaken . The house, uninhabited for decades, had to be demolished in 2005 due to its desolate condition and wall sponge infestation. The chapel, which in its type corresponds to the field and path chapels of the 19th century, is much more richly decorated than this. It stands on four pillars and has a gable roof. On the gable is the inscription Everything Divine is Eternal . The design of the inscription with its raised Jugendstil letters corresponds to that of the former main house. |
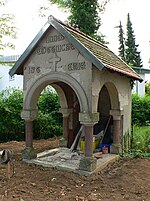
|
Behind the stables
| Street | description | photo |
|---|---|---|
|
Behind the Marstall 50 ° 15 ′ 28.9 ″ N , 10 ° 58 ′ 6.9 ″ E |
Located on the east side of the Marstall, the street leads from Steingasse (the former stone gate) to Leopoldstrasse. | |
| Behind the stables 1 | The southern part of the former Marstall , which originally had the postal designation Hinterm Marstall 1 , was shortened by 15-17 meters in 1984 and added to the main part of the Marstall building at Schloßplatz 2. |
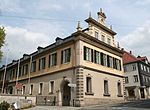
|
| Behind the stables 3 | Dendrochronological investigations date the building to 1554. Originally the three-storey four-axle side eaves building consisted of only two floors, which were inhabited by craftsmen until 1678. Afterwards initially in the possession of the clothier Erhard Bruckner, Stephan König bought the building in 1828 and had a dwelling built up. After 1838, Christian Moritz, as the new owner's messenger, had a new, late classicist portal with a relief and inscription added on the ground floor, which gave the house a noble touch. The house was changed significantly in 1867 when the top floor was expanded into a full floor. In 1898 Otto Leheis finally set up a workshop in the courtyard on the border to the neighboring property. The residential building was renovated from 2011 to 2013. Grooved pilasters frame the edges of the ground floor and first floor. The much higher second floor, set off by a console cornice, consists of plastered half-timbering. |

|
| Behind the stables 6 | A coat of arms cartouche above the portal of the three-storey eaves-side house with five on one axis bears the year of construction 1630. As with house no. 3, no. 6 was initially two-story until 1881 and was inhabited by craftsmen. After the conversion of the original attic to a full floor by the owner and master tailor Christian Stang. The new roof received a two-axis dwarf house. Since the house protrudes across from the neighboring building on the right, part of the gable end is exposed. The round-arched portal in the middle of the main facade is adorned with chamfers, bulge-shaped struts and the aforementioned cartridge. On both sides of the central axis there are groups of windows that are designed as groups of three on the ground floor, individual windows on the first floor and groups of two on the second floor. The three floors are separated from each other by brackets, the two upper floors are also connected by banded corner frames. |
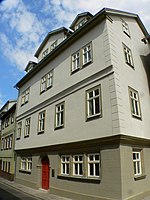
|
Courtyard garden
| Street | description | photo |
|---|---|---|
|
Hofgarten 50 ° 15 ′ 36.2 ″ N , 10 ° 58 ′ 29.5 ″ E |
The Hofgarten is an extensive landscape park that stretches between the Schlossplatz and the Veste . | |
|
Hofgarten landscape park |
Duke Albrecht had the first large garden at the foot of the fortress hill laid out as a mansion garden in the Dutch style between 1680 and 1682 as part of the expansion of Coburg as a residential city. With the construction of the ducal mausoleum in 1816 and 1817, the first enlargement and transformation into a landscape park was carried out. Between 1832 and 1837 the garden was expanded to the west and finally, by 1858, the courtyard garden was completely redesigned in its current form, as an English landscape park with a new orientation from the palace square to the fortress. |
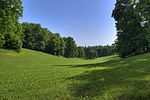
|
|
Hofgarten western pavilion |
As the oldest building in the Hofgarten today, two single-storey baroque garden pavilions were erected in the middle third on Festungsstrasse in 1754. The buildings are arranged in a north-south direction and have slate-covered hip roofs. The sandstone facade is structured by pilaster strips . Three plaster models are set up in the western garden pavilion. These show a Prometheus group by Eduard Müller , the Phidias by Ferdinand Lepcke and a Centaur fountain by August Sommer. In addition, a public toilet was later installed there, but it can no longer be used. |
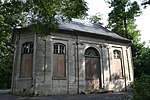
|
|
Hofgarten Eastern Pavilion |
The eastern garden pavilion was a sculptor's studio for a long time, then a kiosk in the 1960s. The use as a café is currently under discussion. |
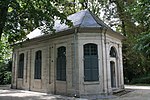
|
|
Courtyard garden mausoleum |
The ducal mausoleum was built in 1816 and 1817 by order of Duke Ernst I for his parents Franz and Auguste . The classicist rectangular structure was built with sandstone masonry in the style of a Greek tomb. Two sphinxes guard the entrance to the interior with the crypt , which is spanned by a barrel vault decorated with stars and rosettes. |

|
|
Hofgarten Herzog-Alfred-Brunnen |
The Duke Alfred Fountain, located between the two pavilions, dates from 1903 and is intended to commemorate Duke Alfred , who had died three years earlier . The two dolphin sculptures are by Carl Oehrlein, the female bronze figure "Idylle" is a work by August Sommer and the male figure "Schreck" is by Christoph Franz Peter. |

|
|
Hofgarten equestrian monument |
On May 10, 1899, the equestrian monument to Duke Ernst II, based on a model by Gustav Eberlein, was inaugurated on the western edge of the court garden above Schlossplatz . The 5.4 meter high and 6.8 tons heavy bronze equestrian figure with the uniform of the 7th Prussian Cuirassier Regiment stands on a six meter high brick base , clad with blue granite. The monument, which cost around 141 thousand marks, was financed by donations from all over Germany. |

|
|
Hofgarten war memorial |
The war memorial of the German Landsmannschaft was erected near the mausoleum in 1926 to commemorate the members of the Coburg Convent who died in World War I , based on a design by the sculptor Richard Kuöhl . A memorial stone has stood next to the war memorial since 1990 for those displaced from the former German eastern territories as a result of World War II . |

|
|
Hofgarten Small rose garden |
The small rose garden was laid out in 1922 as an ornamental garden on the site of the former court nursery south of the court garden according to plans by the horticultural inspector Wallbau. Redesigns were carried out in 1974 and 1994. The area was originally separated from the courtyard garden by a wall with neo-Gothic crenellated towers added in 1869. Various figures are set up in the garden, including the life-size statue of Phryne by Ferdinand Lepcke from 1908. The rose garden is closed off in the east by the pavilion of the Coburg Art Association. |

|
high Street
| Street | description | photo |
|---|---|---|
|
Hohe Straße 50 ° 15 ′ 7.3 " N , 10 ° 58 ′ 9.4" E |
The road runs over the ridge of the Glockenberg to the Steintor and thus bypasses the Itztal. The present name Hohe Straße for a flood-proof high-altitude road is derived from this. In the late 19th century the street was still called Galgenleite after the high court that once stood here . The deep cut into the Glockenberg was created by the carts moving downhill. | |
| Hohe Strasse 2 | In 1895, as it is written on a plaque above the stairwell window, this two-storey, eaves-facing small villa was built in brick construction with a half-timbered knee floor and a dwelling by Carl Grams for the teacher Heinrich Otto. In 1911 the house was given a single-storey veranda on the west side and there in 1912 a two-axis central projection, the gable of which was closed in 1919. In 1970 all windows, doors and parapets were renewed while retaining the historical model in the form of wide sandstone frames with bevels. The floors are separated from each other by a horizontal band. The dwelling and both side gables are half-timbered under the half-hipped roof. The wide roof overhang is striking, the eaves of which are supported by cleats. In the five-axis street front, on the right, is the house entrance and the staircase, which is clearly on half-floor. |

|
| Hohe Strasse 4 | This villa was built in 1894 by Max Frommann for the chief magistrate August Moritz, also in brick with sandstone structures and a half-timbered knee. The two-storey house, crowned by a high French hipped roof, has two biaxial corner projections and a stair tower as well as a veranda with arbor and garden staircase that extends to the rear and appears to have little structure, especially since the brick basement on the slope protrudes as a full storey. |

|
| Hohe Strasse 12 | The two-and-a-half-story half-timbered house, designed in the Swiss house style in 1898, was built by Brockardt's construction business . An all-round arbor, which is extended to the veranda on the north side and was completely renovated in 1976, gives the house its characteristic note, as do the carved boards in the veranda. The framework, executed in a grid system, is adorned with inclined timbers and St. Andrew's crosses. On the south side there is a three-sided upper floor bay, which harmonises with the wide roof overhang and the knee floor which has been developed for residential purposes. |

|
| Hohe Strasse 12a | The garden house built by Bernhard Kleemann for Bernhard Oppel in 1877 was converted into a residential house in 1952/53. In order to visually increase the house with kitchen and room, a flat saddle roof with a suggested triangular gable was added. More recently, the house has been expanded to include a bathroom, a storage room and an entrance area by including a pre-existing veranda from which the pillars have been removed. |

|
| Hohe Strasse 13 | From 1872 to 1876 the factory for chemical protective paints of Dr. Friedrich Schlegelmilch. In 1886 his widow had the old buildings torn down and a neo-Gothic villa built. A corner tower, an arbor and crenellated gable characterize the two-storey house, made of bricks with sandstone framing, with a slate hipped roof. The northern long side is characterized by a two-axis corner projecting with a stepped gable. The entrance to the house is on the south side, the staircase is covered by a rain roof with gothic iron supports. Two wooden dormers structure the eaves. A tower-like, elevated, flat corner bay on the northern edge of the facade gives the building its balance. |

|
| Hohe Strasse 16 | In 1902, the businessman Franz Schütz had the two-storey villa built in yellow clinker bricks with sandstone sections through the Bernhard Brockardt company . In 1935, Margarethe Schütz, who emigrated to Switzerland, rented the house to the Jewish preacher Hermann Hirsch, who used the villa as a school building for his elementary school. At the beginning of 1936, Hirsch was able to acquire the property in which the private school existed until November 1938. The house, in a mixed style with neo-Gothic and neo-renaissance shapes, has a hipped roof in various steps with a wide overhang. On the eastern side of the street, a staircase risalit with a decorative portal and an open triangular gable and pyramid tops dominates. The north side is determined by a circumferential knee stick. Two double windows on the ground floor are framed by window profiles with round bars. The garden side is characterized by a risalit on the right half. The lintels of the basement windows, which consist of embossed cuboids, are remarkable. The house edges are also divided by such blocks in a flatter form. Another two-axis central projection is on the south side, next to it a glazed winter garden with arbor and still original dragon's head gargoyles. In the garden there is a sculpture of a woman with a deer, which is attributed to the sculptor Edmund Meusel and the period of origin 1925/28 (compare Löwenstraße 24). |

|
| Hohe Strasse 19 | The factory owner Bruno Dietze had Arthur Bergmann build this home in 1930, based on the simple, cubic forms of the Biedermeier houses. The two-storey hipped roof building with a wide roof overhang is horizontally structured by a surrounding narrow cornice on which the upper windows sit. A three-sided, single-storey bay window with arched windows is in front of the main page facing the street. A stairwell with a round arched window is built on the upper floor on the north side. A covered terrace was added to the garden side in 1981. Like the entire base of the house, the garden fence is made of embossed ashlar masonry. |

|
|
Hohe Strasse 25 Galgenberg |
The Isselburg engraving from 1626 as well as the city views from 1752 and 1763 show a three-sleeved gallows on a round stage on a hill east of Hohen Strasse. This place of execution belonged to the Coburg court and gave the hill the name "Galgenberg". The remains of the foundations of the stage can still be found in the back garden of house no.25. | |
| Hohe Strasse 26 | In 1924 the two-story villa with a mansard hipped roof was built for the furniture manufacturer Stephan Rädlein. The house, which was rather simple for its time of construction, whose entrance is accented by a six-column arbor with pillar balustrade, is on the narrow northern side, is surrounded by a water hammer that separates the basement from the other floors. The round bay window positioned in the middle of the garden side with arbor and flat column structure is matched to the portal in style and design. The garden facade is completed by a three-axis dwarf house with a triangular gable. A single-storey, three-sided central bay is in front of the narrow south side. The eastern street front is dominated by a three-axis central projection with three window axes and a corresponding triangular gable. |
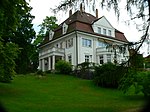
|
| Hohe Strasse 28 | August Berger's three-storey Art Nouveau villa, built in 1904 for the garden engineer Christian Rohlfs according to plans by Carl Kleemann , is striking because of the different roof shapes of the different parts of the building that run into one another. The front of the main part facing the street is accompanied by a branch gable at the side. Both are executed in a vertical framework, while the gable is hipped on the back. The polygonal stair tower with a pyramid roof on the north side is striking, with a ground-floor corner installation facing the street in front of it. In 1979 the round stained glass window was renewed with the depiction of a peacock. A year earlier, in addition to the garage built in the basement in 1958, an equipment room was created, and a bathroom with a balcony on the ground floor. |
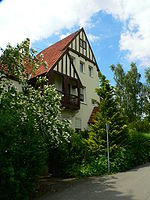
|
| Hohe Strasse 30 | The representative villa in the neo-renaissance style has stood in the middle of a park-like area since 1874. The garden portal with a pillar lattice gate dates from 1911. Julius Martinet designed the building for the businessman Adolf Schirmer. |
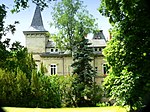
|
| Hohe Strasse 35 | In 1927 Paul Schaarschmidt built a clinker-built villa in the historicizing Heimat style for Dr. Werner Weise. Schaarschmidt did not do without conventional details such as bay windows, hipped roof and dormer window, but designed them deliberately to be simple. The narrow side of the two-story house faces the street. The house entrance covered with sheet copper is offset to the left and a two-story corner bay window on the right, the edges of which are formed by crossed and interlocked clinker bricks. A single-storey box bay with an arbor is in front of the south facade. In 1994 a carport was added. |
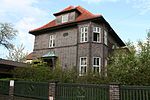
|
| Hohe Strasse 43 | In 1881 Johannes Köhler built a garden house with arched windows and a console frieze under the hipped roof for the merchant Ernst Axthelm in the southern part of Hohen Strasse. The house had a room with a central bay, a chamber, a kitchen and a toilet at the entrance on the east side next to the forecourt. In 1966 the house was extended by an extension with a bathroom and cloakroom and some windows were removed. Since the renovation, the slate-roofed single-storey building has had segment-arched windows and a three-sided bay window on the south side. |

|
Hohenfels
| Street | description | photo |
|---|---|---|
|
Hohenfels 50 ° 16 ′ 1.1 ″ N , 10 ° 57 ′ 2.9 ″ E |
The road to Hohenfels Castle has been leading from Kürengrund through a park with old trees up to Ernsthöhe since 1840 . From the Callenberger road from there is also a walk to the castle. | |
|
Hohenfels Hohenfels Castle |
The Hohenfels Castle rises since 1840 at the Ernst height , above the Callenberger road . It was planned by Carl Balthasar Harres on behalf of Duke Ernst von Württemberg, a nephew of Ernst II of Coburg, at the same time as the Landestheater Coburg , and was the residence of the opera singer Natalie Eschborn , ennobled as Baroness von Grünhof , for 50 years . |

|
Hill road
| Street | description | photo |
|---|---|---|
|
Hill Road 50 ° 15 ′ 6.4 " N , 10 ° 57 ′ 26.8" E |
The Hügelstrasse leads in a loop from the Altstrasse up to the north-eastern spur of the Marschberg. The name is a topographical name . As a cul-de-sac, it leads to the late 19th-century villas in a picturesque high altitude. (See also list of monuments in Coburg / Wüstenahorn : Hügelstrasse). | |
| Huegelstrasse 2 | The Berlin company Meier & Werle built this Art Nouveau house in 1899 as a residential and studio building for the sculptor Gustav Stellmacher. In 1912 the merchant Julius Hauck bought the property and in the same year had the Burckardt construction company excavate a cellar and add a veranda. In the years 1913 to 1928 the house was rebuilt and expanded several times. The balcony was covered with glass, the top floor was partially raised to accommodate more rooms, and an extension was added to the ground floor. In 1939, the originally steep tower hood was removed and a gun emplacement was built on the flat roof that was created. In 1947 the tower received its current flat gable roof. As part of a complete renovation in 1999, a three-storey staircase bay was placed in front of the building. Inside the building, which appears mighty due to the hillside location, the original Art Nouveau paintings on the corridor ceilings and walls have been preserved despite the numerous renovations. In the half-timbered main floor there are still Art Nouveau elements such as three large three-lane wicker arched windows and yellow arches with lion's head masks. The whole building looks very jagged due to the many extensions with box cores, arbors, towers and different roof shapes, but it also has a special charm. |
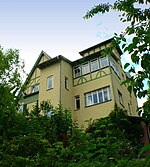
|