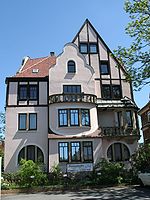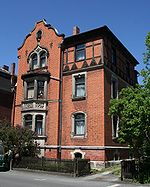List of monuments in Coburg / C
|
List of monuments in Coburg :
Core city by street name: A · B · C · E · F · G · H · J · K · L · M · N · O · P · Q · R · S · T · U · V · W · Z Other districts: Beiersdorf · Bertelsdorf · Cortendorf · Creidlitz · Festungshof · Ketschendorf · Lützelbuch · Neu- and Neershof · Neuses · Rögen · Scheuerfeld · Seidmannsdorf · Desert maple |
This part of the list of monuments in Coburg describes the listed objects in the following Coburg streets and squares:
Callenberger Strasse
| Street | description | photo |
|---|---|---|
|
Callenberger Strasse 50 ° 16 ′ 5.6 ″ N , 10 ° 57 ′ 17.4 ″ E |
Coming from the Neuses district, Callenberger Straße leads south along Lauter and Itz to Bahnhofstraße . It is named after Callenberg Castle ( Beiersdorf district ). (House no. 65–70 see list of monuments in Coburg / Neuses ) | |
| Callenberger Strasse 2 | The three-storey house was built by Christian Meyer in 1901. Its narrow side faces the street, so that the facade, which is emphasized on both sides by polygonal corner towers and whose roof area is loosened up by two rows of dormers, faces south. |

|
| Callenberger Strasse 4 | House ornamentation and half-timbering on the upper floor characterize this Art Nouveau villa, which was built by Carl Bauer in 1906. The facade is dominated by a rounded two-storey bay window with an attached balcony and two thermal baths. The house with its three gables looks strongly towards the south thanks to an added corner bay window. |

|
| Callenberger Strasse 5 | The two-storey house, which was built in 1904 by Carl Bauer and Johannes Köhler and decorated with Art Nouveau decors, is loosened up by an ornamental gable and a bay window on the facade side. |

|
| Callenberger Strasse 24 | Johannes Köhler built this house in 1901 in the style of Gothic-style historicism with ornamental gables and double-storey bay windows, keel-arched windows and a second floor made of brick framework. |

|
| Callenberger Strasse 26/28 | Similar to No. 24 as a simpler double house, also built by Johannes Köhler in 1901. |

|
|
Callenberger Strasse 35 Sturm's Bräu |
The two-storey corner house at the entrance to the Anton Sturm brewery was built by Georg Kempf in 1903 and initially served as a residential building and closed off the brewery's depot with a privacy wall to the south. Two dwarf projections in a reduced neo-renaissance and especially a box-shaped corner bay resting on consoles result in a representative appearance. |

|
Casimirstrasse
| Street | description | photo |
|---|---|---|
|
Casimirstrasse 50 ° 15 ′ 18.4 ″ N , 10 ° 57 ′ 51.2 ″ E |
The street between Goethestrasse and Alexandrinenstrasse , which runs in front of the former city wall to Ketschendorfer Vorstadt, shows in its eastern part considerable remains of the suburban walling from the 17th century. In 1907-10, some of the stable buildings in front of the wall were demolished. Casimirstrasse was named after Duke Johann Casimir on the occasion of the 300th foundation festival of the Casimirianum grammar school in 1905. | |
|
Casimirstrasse no. Entrance to the Salvator Cemetery |
The demolition of the stables in front of the city wall in 1907 made it possible to create two new entrances to the Salvatorfriedhof , located directly behind the wall . (see also Obere Salvatorgasse ) In addition to a two-flight access staircase with a segment-arched gate and ball-reinforced parapet, another door frame with narrow mirror pilasters, wedge stones and garlands was created. This door frame with the initials ER comes from the 17th century, probably from one of the broken stables. |

|
| Casimirstrasse 5 | see Ketschengasse 54 | |
| Casimirstrasse 6 | In 1959, Willi Völker built a residential and commercial building with a flat pitched pent roof to match the building at Ahorner Straße 2, on the ground floor of which there was a post office until 1993. That is why their floor plan was influenced by the Nuremberg Post Office, while the two residential floors above have apartments that are almost identical to Ahorner Straße 2. |

|
| Casimirstrasse 7 | Around 1450, a gatekeeper's house is said to have stood here directly next to the Ketschentor , which disappeared in 1828 when the city moat was filled and the ramparts and the city wall were razed. In 1837, neo-Gothic wing structures were added to the right and left of the quay gate using sandstone blocks. The right-hand, three-story wing building in Casimirstraße was given a pedestrian passage to Ketschengasse in 1895 . |

|
|
Casimirstrasse 11 Lichtenstein Tower |
The oldest part of this two-wing complex with a stair tower is the core of the associated Lichtenstein tower from the early 13th century. Using the mediaeval structure, Hans Rothbart built a two-story neo-Gothic house. |

|