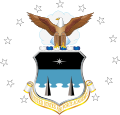Cadet Field House: Difference between revisions
Content deleted Content added
m Spelling |
|||
| Line 7: | Line 7: | ||
* A 2502-seat [[Cadet Field House Ice Arena|ice hockey rink]] |
* A 2502-seat [[Cadet Field House Ice Arena|ice hockey rink]] |
||
* A six-lane indoor track with seating for 925 spectators |
* A six-lane indoor track with seating for 925 spectators |
||
* An |
* An Astroplay playing field that is {{convert|97|yd|m}} long — just three yards (3 m) shy of a regulation [[American football|football]] field. |
||
* A {{convert|2309|sqft|m2|adj=on}} training room |
* A {{convert|2309|sqft|m2|adj=on}} training room |
||
Revision as of 19:14, 12 August 2010
The Air Force Academy Cadet Fieldhouse is an indoor sports complex at the United States Air Force Academy.
Components
The Cadet Fieldhouse contains:
- The 6002-seat Clune Arena (named after long-time USAFA Director of Athletics Colonel John J. Clune )
- A 2502-seat ice hockey rink
- A six-lane indoor track with seating for 925 spectators
- An Astroplay playing field that is 97 yards (89 m) long — just three yards (3 m) shy of a regulation football field.
- A 2,309-square-foot (214.5 m2) training room
Location
The fieldhouse is located across the street from the Cadet Gymnasium.
Trophies
The Cadet Fieldhouse houses the Commander-in-Chief's Trophy in those years when Air Force is in possession of it.

