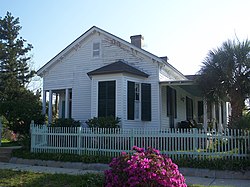King-Hooton House: Difference between revisions
m →top: Monkbot task 10: Templates for NRHP and NHLS urls; |
m change infobox map using AWB |
||
| Line 12: | Line 12: | ||
| long_seconds = 31 |
| long_seconds = 31 |
||
| long_direction = W |
| long_direction = W |
||
| locmapin = Florida |
| locmapin = Florida#USA |
||
| added = August 23, 1991 |
| added = August 23, 1991 |
||
| visitation_num = |
| visitation_num = |
||
| Line 40: | Line 40: | ||
wooden, louvered shutters remain intact and are operable. |
wooden, louvered shutters remain intact and are operable. |
||
<ref>{{NRHP url|id=91001090}}</ref> |
<ref>{{NRHP url|id=91001090}}</ref> |
||
==References== |
==References== |
||
| Line 56: | Line 54: | ||
</gallery> |
</gallery> |
||
{{National Register of Historic Places in Florida}} |
{{National Register of Historic Places in Florida}} |
||
[[Category:Houses on the National Register of Historic Places in Florida]] |
[[Category:Houses on the National Register of Historic Places in Florida]] |
||
[[Category:Buildings and structures in Pensacola, Florida]] |
[[Category:Buildings and structures in Pensacola, Florida]] |
||
Revision as of 09:10, 28 June 2016
King-Hooton House | |
 | |
| Location | Pensacola, Florida |
|---|---|
| Area | less than one acre |
| Architectural style | Frame Vernacular |
| NRHP reference No. | 91001090[1] |
| Added to NRHP | August 23, 1991 |
The King-Hooton House is a historic home in Pensacola, Florida. It is located at 512-514 North Seventh Avenue. On August 23, 1991, it was added to the U.S. National Register of Historic Places.
The King-Hooton House is an 1871, one and a half story, frame vernacular residence, with an attached kitchen wing. Originally built as a single dwelling, it was converted into a duplex in the mid-1950s. It was built by a local carpenter for Margaret E. King, one of Pensacola's most prominent real estate holders in the late nineteenth century. It has three interior, stuccoed, brick chimneys which pierce front gabled roofs; an inset porch at the main entrance; and an attached hip roofed porch on the south elevation. Paired brackets accent the eaves of the main house. A bay window dominates the main facade; nearly all of the other windows are wooden, double hung, 6/6 sash. There are two jib windows. Sixteen pairs of original, wooden, louvered shutters remain intact and are operable. [2]
References
External links
- Escambia County listings at National Register of Historic Places
- Escambia County listings at Florida's Office of Cultural and Historical Programs
Gallery
- Houses on the National Register of Historic Places in Florida
- Buildings and structures in Pensacola, Florida
- National Register of Historic Places in Escambia County, Florida
- Houses in Escambia County, Florida
- Vernacular architecture in Florida
- Florida Panhandle Registered Historic Place stubs
- Pensacola, Florida stubs






