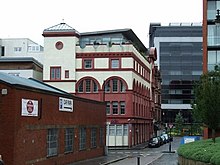16 Mcphater Street
A commercial building is located at 16 Mcphater Street in the Scottish city of Glasgow . In 1970 the building was included as an individual monument in the Scottish monument lists in the highest monument category A.
history
The building was built in two phases. In 1892 the western section was created. The Scottish architect William James Anderson is responsible for the design . In 1895, the three-axis eastern section, also based on an Anderson design, was added. In the meantime, a pension has been set up in the business building.
description
It is the corner house at the junction of Dunblane Street and McPhater Street north of Glasgow city center. The former warehouse is designed in an idiosyncratic interpretation of the historicizing Italianate style . The four-story building is eight axes along Mcphater Street and four axes along Dunblane Street. The one axis wide newer construction section on the right on Mcphater Street is higher and more detailed. It closes with a segmented arch gable . The row of lattice windows along the first floor of the seven-axis western section is designed with pilasters and half-columns. On the first floor there are twin windows and thermal bath windows above . On the third floor there are small, partly coupled windows.
The facade along Dunblane Street is designed in the same way as the main facade. A gable protrudes to the left above the entrance portal , giving the impression of a tower.
Individual evidence
- ↑ a b c Listed Building - Entry . In: Historic Scotland .
- ↑ Information on scottisharchitects.org.uk
Web links
- Entry on 16 Mcphater Street in Canmore, Historic Environment Scotland database
Coordinates: 55 ° 52 ′ 1.9 ″ N , 4 ° 15 ′ 18.7 ″ W.
